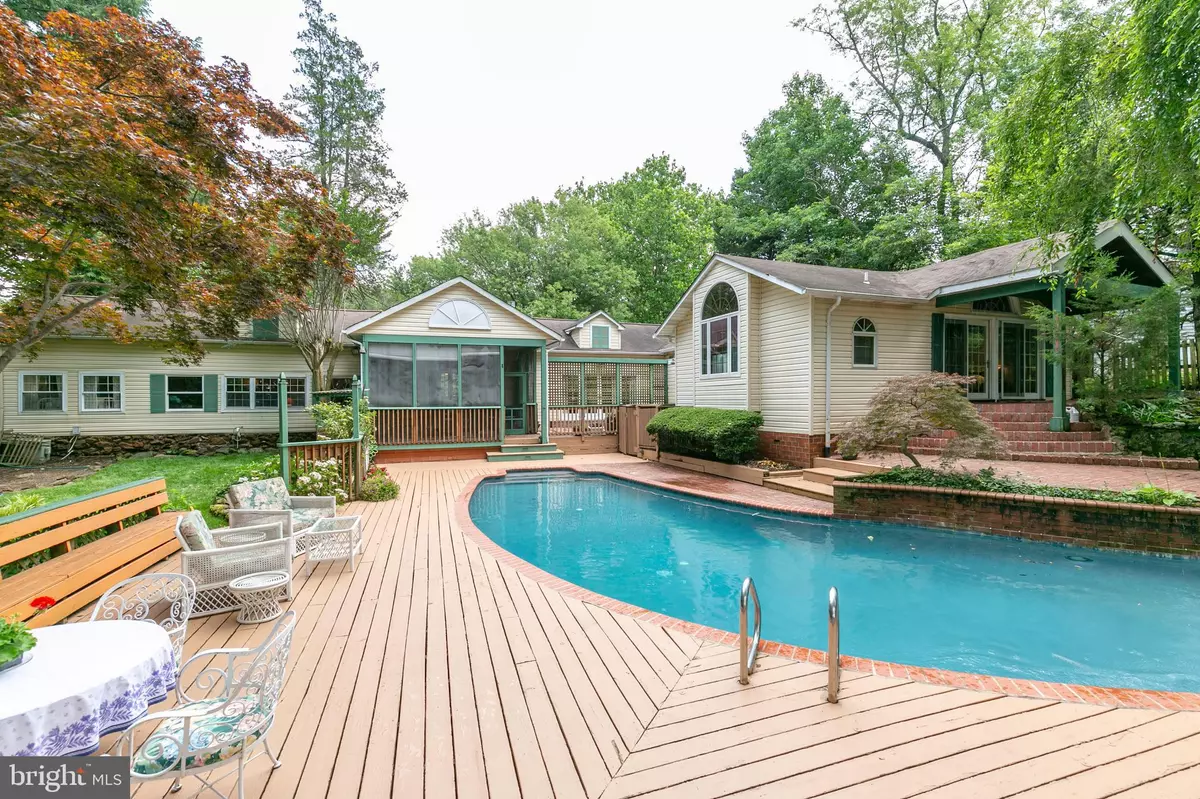$515,000
$515,000
For more information regarding the value of a property, please contact us for a free consultation.
3 Beds
3 Baths
3,546 SqFt
SOLD DATE : 09/25/2020
Key Details
Sold Price $515,000
Property Type Single Family Home
Sub Type Detached
Listing Status Sold
Purchase Type For Sale
Square Footage 3,546 sqft
Price per Sqft $145
Subdivision Pines On The Severn
MLS Listing ID MDAA437448
Sold Date 09/25/20
Style Ranch/Rambler,Cottage,Converted Dwelling
Bedrooms 3
Full Baths 3
HOA Y/N N
Abv Grd Liv Area 3,546
Originating Board BRIGHT
Year Built 1918
Annual Tax Amount $5,526
Tax Year 2019
Lot Size 0.386 Acres
Acres 0.39
Property Description
Sold recently with multiple offers over $635,000, but found structural issues-unsound so perfect for CASH or New- construction project now with reduced price. Not for FHA/VA/lenders. Please review structural report in disclosures before scheduling appointment Community has wide range of high end so this could be an excellent value with its hilltop water view. Story book English cottage charm abounds as a decorator combined 2 cottages into a sprawling paradise of magical retreats, meshing into a pleasant flow for entertaining. At one with the hilly terrain, the slate rock walk ways wind around the mature perennial gardens , multi terraced spots embracing the Severn water views and in-ground pool all accessed by multiple french doors from home. Walk one block down to the Pines on the Severn beach with jelly fish netting and baths and marina or walk one block up to the great playground, tennis and basketball courts plus ball fields. Kayak and board racks galore and space for your boats at the community marina-all of these amenities come within your tax bill. Chase Swim Club is also walking distance as is the B& A Bike Trail and Arnold Station shopping with a light to commute south or north. Arnold Elementary is brand spanking new across Ritchie Highway by Safeway and bus stops.Dramatic 2 story foyer hall entrance with bath off front porch leads to either the master suite addition or the formal sunny living room and huge country eat-in kitchen with glass cabinetry to highlight all of your pottery and glassware which also lead to a huge formal dining room. Master suite has ample closets bath retreat with jets and heated floor and room to spread out with a sitting area. Gas fireplace opens to both the living room and kitchen. A sensational screened in porch blends the inside with the outside to cover all weather fronts. Two other bedrooms with bath are tucked away on the opposite side of the home with its own family room with a gas fireplace for greater privacy. An office or sunny laundry artist studio also has its own entrance. A very special home for a very special buyer-this is a home that represents the best of Pines on the Severn. Active for showing 7/31 at 10am-respect MASK/gloves for high risk seller and 30 minute non-overlapping showing increments-thank you! There is a Matterport tour in Tours and a floor plan in Documents. CFHOC
Location
State MD
County Anne Arundel
Zoning R2
Rooms
Other Rooms Living Room, Dining Room, Sitting Room, Bedroom 2, Kitchen, Family Room, Foyer, Bedroom 1
Basement Other
Main Level Bedrooms 3
Interior
Interior Features Breakfast Area, Built-Ins, Dining Area, Entry Level Bedroom, Family Room Off Kitchen, Primary Bath(s), Upgraded Countertops, Wet/Dry Bar, WhirlPool/HotTub, Window Treatments, Wood Floors
Hot Water Natural Gas
Heating Forced Air
Cooling Central A/C
Flooring Hardwood, Ceramic Tile, Carpet, Wood
Fireplaces Number 2
Equipment Cooktop, Dishwasher, Dryer, Exhaust Fan, Extra Refrigerator/Freezer, Icemaker, Oven - Wall, Oven/Range - Gas, Six Burner Stove, Washer
Fireplace Y
Window Features Double Pane,Screens
Appliance Cooktop, Dishwasher, Dryer, Exhaust Fan, Extra Refrigerator/Freezer, Icemaker, Oven - Wall, Oven/Range - Gas, Six Burner Stove, Washer
Heat Source Natural Gas
Exterior
Exterior Feature Patio(s), Porch(es), Screened
Parking Features Garage - Front Entry
Garage Spaces 4.0
Fence Privacy, Rear
Pool In Ground
Water Access N
View River, Water
Roof Type Asphalt
Street Surface Paved
Accessibility None
Porch Patio(s), Porch(es), Screened
Total Parking Spaces 4
Garage Y
Building
Lot Description Landscaping, Private, Premium, Poolside, Pond, Secluded
Story 1
Sewer Septic Pump
Water Public
Architectural Style Ranch/Rambler, Cottage, Converted Dwelling
Level or Stories 1
Additional Building Above Grade, Below Grade
Structure Type 9'+ Ceilings,Cathedral Ceilings,High,Vaulted Ceilings
New Construction N
Schools
School District Anne Arundel County Public Schools
Others
Pets Allowed Y
Senior Community No
Tax ID 020365619196002
Ownership Fee Simple
SqFt Source Assessor
Special Listing Condition Standard
Pets Allowed No Pet Restrictions
Read Less Info
Want to know what your home might be worth? Contact us for a FREE valuation!

Our team is ready to help you sell your home for the highest possible price ASAP

Bought with Claudia E Palacios • Smart Realty, LLC
"My job is to find and attract mastery-based agents to the office, protect the culture, and make sure everyone is happy! "
14291 Park Meadow Drive Suite 500, Chantilly, VA, 20151





