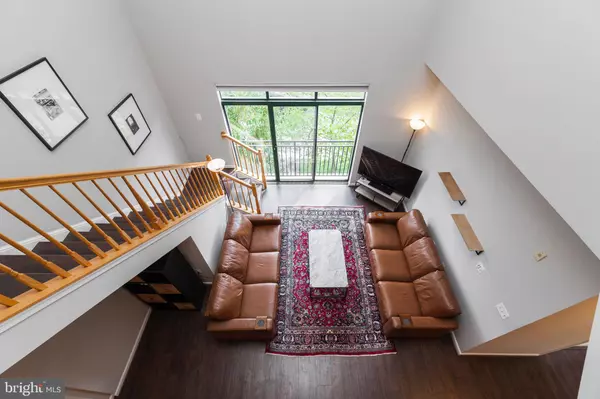$352,000
$359,900
2.2%For more information regarding the value of a property, please contact us for a free consultation.
2 Beds
2 Baths
1,370 SqFt
SOLD DATE : 09/23/2020
Key Details
Sold Price $352,000
Property Type Condo
Sub Type Condo/Co-op
Listing Status Sold
Purchase Type For Sale
Square Footage 1,370 sqft
Price per Sqft $256
Subdivision Residences Of Lorton Station
MLS Listing ID VAFX1147712
Sold Date 09/23/20
Style Colonial,Loft
Bedrooms 2
Full Baths 2
Condo Fees $463/mo
HOA Y/N N
Abv Grd Liv Area 1,370
Originating Board BRIGHT
Year Built 2006
Annual Tax Amount $3,718
Tax Year 2020
Property Description
HOT LOCATION!!! Pristine condition. Gorgeous End-unit, 2 level spacious condo. 2 Master suits & 2 full baths PLUS a LOFT. This is a larger unit with an open and welcoming floor plan that is flooded with natural light and tons of huge windows. The main level will greet you with 2-story high ceilings. Model like Living & dining Rooms. Main level master suite with great views, walk in closet & Luxury master bath with soaking tub and separate shower. Gourmet kitchen, granite countertops, Bar Area, 42-inch cabinets, Stainless steel appliances all waiting for your candle-lit dinners. Upper level offers 2nd Master suite with a full bath. Nice size laundry room. The LOFT area can be used as a 2nd living area, study, gym or a game room. Newer carpets and flooring. New washer/dryer & water heater installed in 2018. New AC and compressor replaced in 2019. Extra storage space down the hall. SECURED building. 1 Covered parking plus 1 reserved parking spot and plenty of guest parking. Premier Location! In the heart of Lorton Town Center. Posh living above fantastic shops and restaurants. Community amenities next door at the Cosmopolitan. Pool, Fitness Center, tennis, playground...Commuter's dream! Minutes to bus station, VRE, Amtrak, 95/395, FT Belvoir and Quantico. One block to Lorton Station VRE. Local farmers market near by. Make this one your home before it's gone!
Location
State VA
County Fairfax
Zoning 402
Rooms
Other Rooms Living Room, Dining Room, Primary Bedroom, Bedroom 2, Kitchen, Foyer, Laundry, Loft, Bathroom 2, Primary Bathroom
Main Level Bedrooms 1
Interior
Interior Features Carpet, Dining Area, Family Room Off Kitchen, Floor Plan - Open, Kitchen - Gourmet, Kitchen - Island, Soaking Tub, Walk-in Closet(s), Window Treatments, Upgraded Countertops, Combination Kitchen/Dining, Entry Level Bedroom, Recessed Lighting
Hot Water Natural Gas
Heating Forced Air
Cooling Central A/C
Equipment Dishwasher, Disposal, Dryer, Icemaker, Refrigerator, Stainless Steel Appliances, Washer, Exhaust Fan, Built-In Microwave, Oven/Range - Gas, Cooktop
Appliance Dishwasher, Disposal, Dryer, Icemaker, Refrigerator, Stainless Steel Appliances, Washer, Exhaust Fan, Built-In Microwave, Oven/Range - Gas, Cooktop
Heat Source Natural Gas
Laundry Dryer In Unit, Washer In Unit
Exterior
Garage Spaces 2.0
Parking On Site 2
Amenities Available Pool - Outdoor, Security, Tennis Courts, Tot Lots/Playground, Game Room, Common Grounds, Community Center, Extra Storage, Fitness Center, Meeting Room, Swimming Pool
Water Access N
Accessibility Other
Total Parking Spaces 2
Garage N
Building
Story 2
Unit Features Garden 1 - 4 Floors
Sewer Public Sewer
Water Public
Architectural Style Colonial, Loft
Level or Stories 2
Additional Building Above Grade, Below Grade
New Construction N
Schools
Elementary Schools Lorton Station
Middle Schools Hayfield Secondary School
High Schools Hayfield
School District Fairfax County Public Schools
Others
HOA Fee Include Pool(s),Trash,Water,Ext Bldg Maint,Insurance,Management,Reserve Funds,Common Area Maintenance,Snow Removal
Senior Community No
Tax ID 1072 17020102
Ownership Condominium
Security Features Main Entrance Lock,Smoke Detector
Special Listing Condition Standard
Read Less Info
Want to know what your home might be worth? Contact us for a FREE valuation!

Our team is ready to help you sell your home for the highest possible price ASAP

Bought with Schekeeb Sidiqi • BNI Realty
"My job is to find and attract mastery-based agents to the office, protect the culture, and make sure everyone is happy! "
14291 Park Meadow Drive Suite 500, Chantilly, VA, 20151






