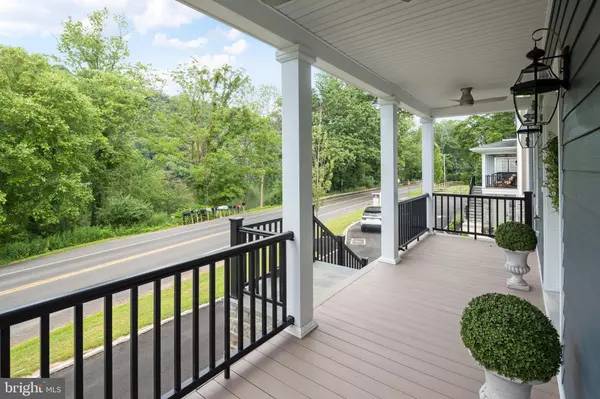$615,000
$625,000
1.6%For more information regarding the value of a property, please contact us for a free consultation.
3 Beds
3 Baths
SOLD DATE : 09/18/2020
Key Details
Sold Price $615,000
Property Type Condo
Sub Type Condo/Co-op
Listing Status Sold
Purchase Type For Sale
Subdivision None Available
MLS Listing ID PABU495114
Sold Date 09/18/20
Style Traditional
Bedrooms 3
Full Baths 3
Condo Fees $200/mo
HOA Y/N N
Originating Board BRIGHT
Year Built 2015
Annual Tax Amount $366
Tax Year 2020
Lot Dimensions 0.00 x 0.00
Property Description
Only 2 units left! Welcome home to one the newest enclaves of homes on the water - River Watch. A showcase of refined elegance combined beautiful finishes, this home offers a special retreat with spectacular views of the Delaware River. With 3 bedrooms and 3 full baths - equipped with a three-floor elevator and 2 car garage and additional off street parking, there is no better opportunity in Bucks County! The main level offers an open floor plan, gas fireplace and unobstructed river views with an abundance of natural light. The kitchen is appointed with high-end appliances, huge island, granite counters & tile backsplash. This level is completed with a full bath and large bedroom/office area. The upper level offers the master suite with stunning views of the river, a private balcony, study/reading area and a large walk-in closet. The ensuite master bath boasts an oversized walk-in shower & custom cabinetry. One additional bedroom with an ensuite bath and a large laundry room complete the upper level. Outside you have direct access to the tow path and private dock access to enjoy everything living on the river has to offer. Convenient to the shopping, restaurants and night life of Frenchtown, New Hope, Lambertville, Doylestown - this home offers the finest in river side living!
Location
State PA
County Bucks
Area Bridgeton Twp (10103)
Zoning VC
Rooms
Other Rooms Kitchen, Great Room, Laundry
Main Level Bedrooms 1
Interior
Interior Features Carpet, Ceiling Fan(s), Combination Dining/Living, Combination Kitchen/Living, Elevator, Family Room Off Kitchen, Floor Plan - Open, Kitchen - Gourmet, Kitchen - Island, Primary Bath(s), Walk-in Closet(s), Wood Floors
Hot Water Electric
Heating Forced Air
Cooling Central A/C
Flooring Ceramic Tile, Carpet, Hardwood
Fireplaces Number 1
Fireplaces Type Gas/Propane
Furnishings No
Fireplace Y
Heat Source Propane - Leased
Laundry Upper Floor
Exterior
Parking Features Garage - Side Entry, Oversized
Garage Spaces 2.0
Amenities Available Pier/Dock
Waterfront Description Boat/Launch Ramp
Water Access Y
Water Access Desc Private Access
View River
Roof Type Shingle
Accessibility Elevator
Attached Garage 2
Total Parking Spaces 2
Garage Y
Building
Story 3
Sewer On Site Septic, Community Septic Tank, Private Septic Tank
Water Well-Shared
Architectural Style Traditional
Level or Stories 3
Additional Building Above Grade, Below Grade
Structure Type Dry Wall,9'+ Ceilings
New Construction N
Schools
School District Palisades
Others
Pets Allowed N
HOA Fee Include Common Area Maintenance,Insurance,Lawn Maintenance,Sewer,Water
Senior Community No
Tax ID 03-004-011-002
Ownership Condominium
Acceptable Financing Cash, Conventional
Listing Terms Cash, Conventional
Financing Cash,Conventional
Special Listing Condition REO (Real Estate Owned)
Read Less Info
Want to know what your home might be worth? Contact us for a FREE valuation!

Our team is ready to help you sell your home for the highest possible price ASAP

Bought with Mary Lou Erk • Coldwell Banker Hearthside-Doylestown
"My job is to find and attract mastery-based agents to the office, protect the culture, and make sure everyone is happy! "
14291 Park Meadow Drive Suite 500, Chantilly, VA, 20151






