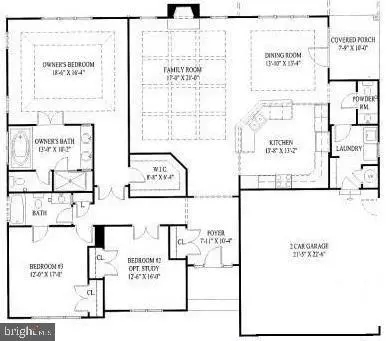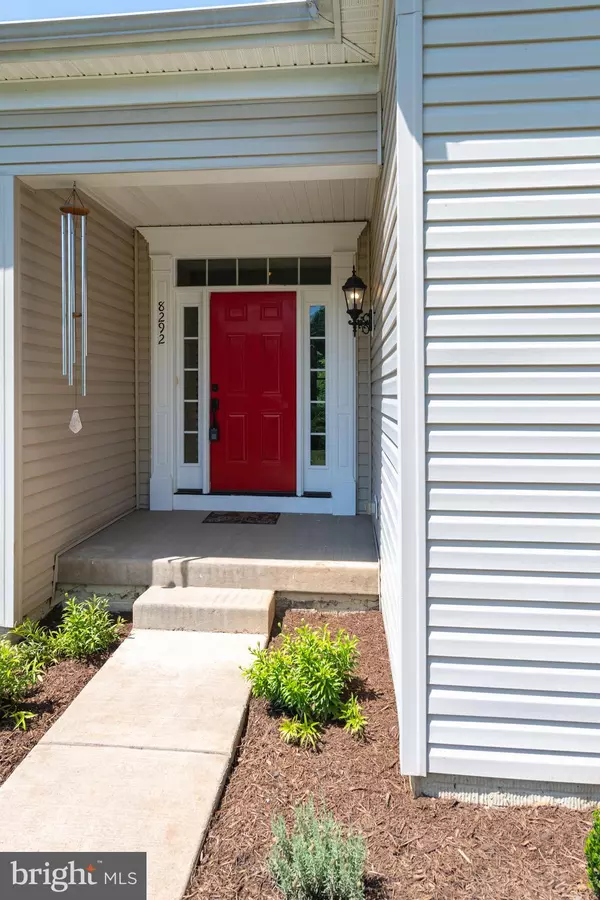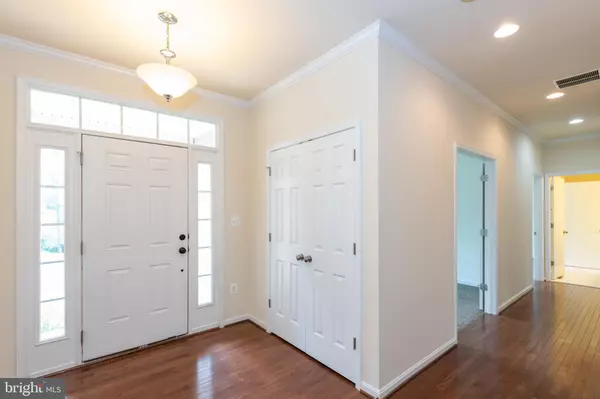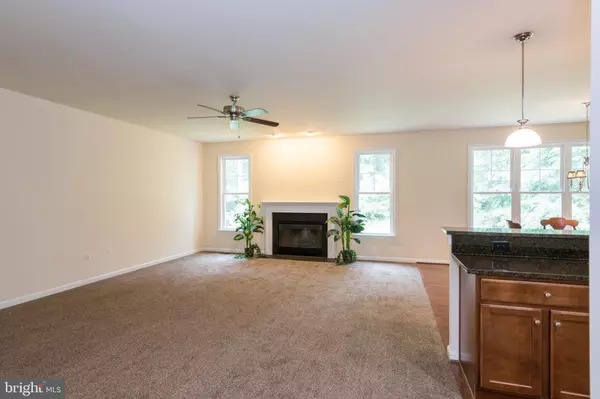$455,000
$449,000
1.3%For more information regarding the value of a property, please contact us for a free consultation.
3 Beds
3 Baths
2,214 SqFt
SOLD DATE : 09/18/2020
Key Details
Sold Price $455,000
Property Type Single Family Home
Sub Type Detached
Listing Status Sold
Purchase Type For Sale
Square Footage 2,214 sqft
Price per Sqft $205
Subdivision None Available
MLS Listing ID VAFQ166594
Sold Date 09/18/20
Style Other
Bedrooms 3
Full Baths 2
Half Baths 1
HOA Y/N N
Abv Grd Liv Area 2,214
Originating Board BRIGHT
Year Built 2013
Annual Tax Amount $4,367
Tax Year 2020
Lot Size 1.042 Acres
Acres 1.04
Property Description
Built in 2013, this home offers an open floorplan that's sure to please. The entry foyer with tall ceilings, crown molding and a wood floor opens to a spacious 21' x 17' living area with a wood burning fireplace and new carpet. The dining area 14' x 13' - also with wood floors - leads to a very private covered porch. The granite/stainless kitchen 10' x 13' - featuring tall cabinets & an island/bar area, opens to the living and dining areas making entertaining a breeze! The side hall leads to a powder room, laundry room and a 2 car garage. The hallway off the foyer leads to 2 bedrooms 13' x 13' & 14' x 12' and a full bath with access from the hallway & 2nd bedroom. In addition to the 2 bedrooms, there is an additional huge master bedroom 18' x 16' + 10' x 5' with a tray ceiling, walk-in closet + an ensuite bath featuring a double vanity w/soft close drawers, separate shower, huge soaking tub and a water closet/private library :-) . You will find new carpet in all the bedrooms. Total square footage on this level is 2,214 square feet.A stairwell just behind the kitchen leads to a massive full unfinished basement 56' x 28' + 17' x 34' with tremendous growth potential. A rough in for a bathroom is in place. This level also offers an exit to the rear yard. Total square footage on the basement level is 2,154 square feet.The total square footage for the entire home is 4,368 square feet. The square footage of the attached 2 car garage is 484 square feet.The lot is just over 1 acre (1.0420 acre) and backs to trees on 3 sides.All room sizes are approximate and square footage is as noted on tax records. Listing information, while deemed highly reliable, is not guaranteed. Seller is offering a home warranty to the purchaser. Sellers disclosures available online by clicking on the paper icon next to the map and photo/video icons in the upper left corner.
Location
State VA
County Fauquier
Zoning R1
Rooms
Other Rooms Living Room, Dining Room, Primary Bedroom, Bedroom 2, Kitchen, Basement, Foyer, Bedroom 1, Laundry, Bathroom 1, Primary Bathroom, Half Bath
Basement Connecting Stairway, Daylight, Partial, Full, Interior Access, Outside Entrance, Poured Concrete, Rear Entrance, Rough Bath Plumb, Space For Rooms, Sump Pump, Unfinished, Walkout Level, Windows
Main Level Bedrooms 3
Interior
Interior Features Carpet, Ceiling Fan(s), Floor Plan - Open, Primary Bath(s), Soaking Tub, Stall Shower, Walk-in Closet(s), Attic, Crown Moldings, Dining Area, Kitchen - Island, Tub Shower, Wood Floors
Hot Water Electric
Heating Heat Pump(s)
Cooling Central A/C
Flooring Carpet, Ceramic Tile, Hardwood
Fireplaces Number 1
Fireplaces Type Wood
Equipment Built-In Microwave, Dishwasher, Disposal, Dryer, Refrigerator, Stove, Washer, Water Heater
Fireplace Y
Appliance Built-In Microwave, Dishwasher, Disposal, Dryer, Refrigerator, Stove, Washer, Water Heater
Heat Source Electric
Laundry Main Floor
Exterior
Parking Features Garage - Side Entry
Garage Spaces 2.0
Water Access N
View Trees/Woods
Roof Type Shingle
Street Surface Gravel
Accessibility 36\"+ wide Halls, 32\"+ wide Doors
Road Frontage Private
Attached Garage 2
Total Parking Spaces 2
Garage Y
Building
Story 2
Sewer On Site Septic
Water Private, Well
Architectural Style Other
Level or Stories 2
Additional Building Above Grade, Below Grade
Structure Type 9'+ Ceilings,Tray Ceilings
New Construction N
Schools
Elementary Schools Claude Thompson
Middle Schools Marshall
High Schools Fauquier
School District Fauquier County Public Schools
Others
Senior Community No
Tax ID 6061-73-0704
Ownership Fee Simple
SqFt Source Assessor
Special Listing Condition Standard
Read Less Info
Want to know what your home might be worth? Contact us for a FREE valuation!

Our team is ready to help you sell your home for the highest possible price ASAP

Bought with Amanda White • Nova Home Hunters Realty

"My job is to find and attract mastery-based agents to the office, protect the culture, and make sure everyone is happy! "
14291 Park Meadow Drive Suite 500, Chantilly, VA, 20151






