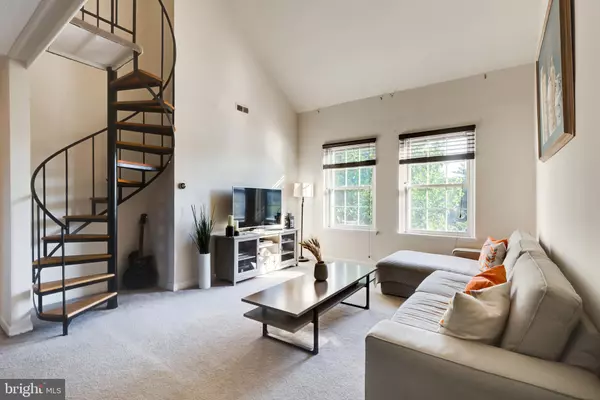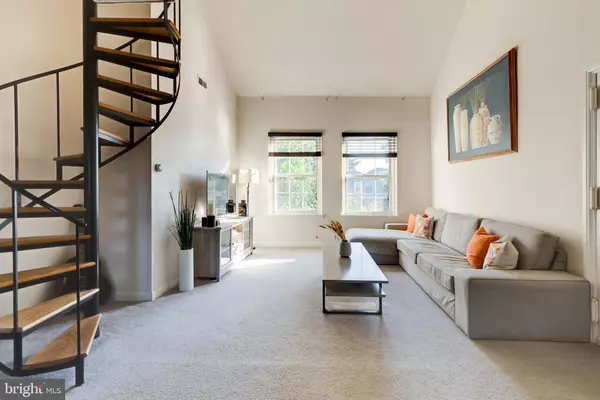$440,000
$445,000
1.1%For more information regarding the value of a property, please contact us for a free consultation.
2 Beds
1 Bath
1,598 SqFt
SOLD DATE : 09/15/2020
Key Details
Sold Price $440,000
Property Type Condo
Sub Type Condo/Co-op
Listing Status Sold
Purchase Type For Sale
Square Footage 1,598 sqft
Price per Sqft $275
Subdivision Fairlington Villages
MLS Listing ID VAAR166982
Sold Date 09/15/20
Style Colonial
Bedrooms 2
Full Baths 1
Condo Fees $446/ann
HOA Y/N N
Abv Grd Liv Area 1,470
Originating Board BRIGHT
Year Built 1944
Annual Tax Amount $4,514
Tax Year 2020
Property Description
This rare Ashlawn model, on an end, is well-maintained and offers exciting opportunities. One of Fairlington's largest floor plans offers two generous bedrooms on the main level and open, bright spaces between the living and dining rooms. Abundant natural light exudes under the raised cathedral ceilings that lead to the loft, connected to the main floor by a classic, spiral staircase. The opportunity to expand is unlike any other in the neighborhood with a 560 square foot, windowed attic that adjoins to the loft space. Build an entire bedroom en suite, den, entertainment room, studio, or study. In addition, this home provides a perched balcony with views of the back, treed courtyard and one of many tennis courts in the community, a perfect place to enjoy a morning cup of coffee or dining al fresco into the dusky evening. A separate 128 square foot storage space, located in the basement of this building, is also included with this great home. Fairlington is conveniently located near the Village of Shirlington, Bradlee Center, and the new Alexandria Gateway, which all feature shopping, restaurants, and great entertainment options. Four Mile Run and the W&OD trails are very close for nature walks, runs and even commuting into DC by bicycle. Metrobus serves this community and nearby Shirlington and can get to the Pentagon rail station in 10-15 minutes. Opportunity awaits!
Location
State VA
County Arlington
Zoning RA14-26
Direction South
Rooms
Other Rooms Living Room, Dining Room, Bedroom 2, Kitchen, Bedroom 1, Loft, Storage Room, Bathroom 1, Attic
Main Level Bedrooms 2
Interior
Interior Features Attic, Carpet, Curved Staircase, Floor Plan - Traditional, Floor Plan - Open, Kitchen - Galley
Hot Water Electric
Heating Heat Pump(s)
Cooling Central A/C, Heat Pump(s)
Flooring Carpet
Equipment Dishwasher, Disposal, Oven/Range - Electric, Refrigerator, Washer/Dryer Stacked, Water Heater
Furnishings No
Fireplace N
Window Features Double Hung,Double Pane
Appliance Dishwasher, Disposal, Oven/Range - Electric, Refrigerator, Washer/Dryer Stacked, Water Heater
Heat Source Electric
Laundry Has Laundry
Exterior
Exterior Feature Balcony
Garage Spaces 2.0
Amenities Available Basketball Courts, Common Grounds, Community Center, Pool - Outdoor, Reserved/Assigned Parking, Tennis Courts, Tot Lots/Playground
Water Access N
View Courtyard, Trees/Woods, Street
Roof Type Slate
Accessibility None
Porch Balcony
Total Parking Spaces 2
Garage N
Building
Story 2
Unit Features Garden 1 - 4 Floors
Sewer Public Sewer
Water Public
Architectural Style Colonial
Level or Stories 2
Additional Building Above Grade, Below Grade
New Construction N
Schools
Elementary Schools Abingdon
Middle Schools Gunston
High Schools Wakefield
School District Arlington County Public Schools
Others
Pets Allowed Y
HOA Fee Include Common Area Maintenance,Ext Bldg Maint,Lawn Maintenance,Management,Parking Fee,Pool(s),Road Maintenance,Sewer,Snow Removal,Trash,Water
Senior Community No
Tax ID 29-013-931
Ownership Condominium
Security Features Intercom
Horse Property N
Special Listing Condition Standard
Pets Allowed Dogs OK, Cats OK
Read Less Info
Want to know what your home might be worth? Contact us for a FREE valuation!

Our team is ready to help you sell your home for the highest possible price ASAP

Bought with Shawn R Battle • Century 21 Redwood Realty

"My job is to find and attract mastery-based agents to the office, protect the culture, and make sure everyone is happy! "
14291 Park Meadow Drive Suite 500, Chantilly, VA, 20151






