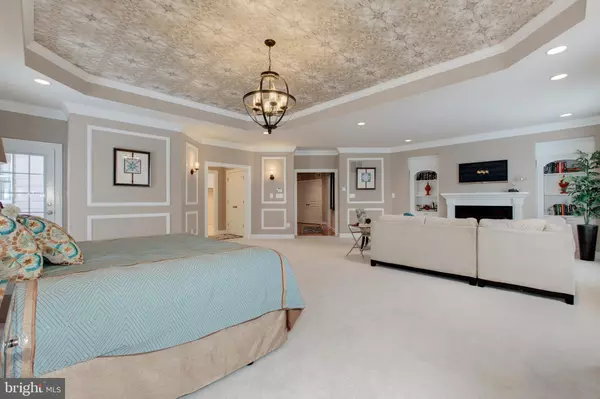$1,130,000
$1,149,000
1.7%For more information regarding the value of a property, please contact us for a free consultation.
6 Beds
6 Baths
6,869 SqFt
SOLD DATE : 09/04/2020
Key Details
Sold Price $1,130,000
Property Type Single Family Home
Sub Type Detached
Listing Status Sold
Purchase Type For Sale
Square Footage 6,869 sqft
Price per Sqft $164
Subdivision Falconaire
MLS Listing ID VALO411090
Sold Date 09/04/20
Style Colonial
Bedrooms 6
Full Baths 5
Half Baths 1
HOA Fees $56/mo
HOA Y/N Y
Abv Grd Liv Area 4,869
Originating Board BRIGHT
Year Built 2015
Tax Year 2019
Lot Size 3.000 Acres
Acres 3.0
Property Description
Breathtaking traditional single family home features sophisticated 2-story foyer leading to one of two signature, curved archways for distinctive formality. The grand family room showcases coffered ceilings, stone-faced gas fireplace, window walls with views of the rolling hills and Sugarloaf Mountain. The expansive kitchen is fully equipped with gourmet-level appliances, oversized granite island, and unique backsplash reaches all the way to the ceiling. Spectacular morning room allows you to enjoy the picturesque scenery while enjoying your breakfast. The main level is complete with formal dining and living rooms, library, and second master suite! Upstairs you'll find a dramatic curved hallway leading to the Owner's Suite. This suite occupies an entire wing of the home, with walk-in-closets, a sitting room, private balcony, and a luxurious Owner's Bath. Three additional spacious bedrooms, two full bathrooms, and laundry round out the upper level. The lower level has an abundance of space for multi-purpose entertaining. Custom-designed bar, full bathroom, rec room space, dining area, and still plenty of space for hobbies, fitness equipment, and so much more. Lower level has walkout to covered flagstone patio and 3 acres of yard space. Attached garage holds 2 vehicles, and covered walkway leads to second garage with loft-space above, perfect for guests or an au pair.. Details and upgrades throughout! 3-piece crown molding, wide-plank hardwood floors, tray ceilings, designer window and wall treatments.
Location
State VA
County Loudoun
Zoning RESIDENTIAL
Rooms
Other Rooms Living Room, Dining Room, Primary Bedroom, Bedroom 2, Bedroom 3, Bedroom 4, Kitchen, Game Room, Family Room, Library, Breakfast Room, Laundry, Mud Room, Bathroom 2, Bathroom 3, Bonus Room, Primary Bathroom, Additional Bedroom
Basement Daylight, Full, Connecting Stairway, Fully Finished, Interior Access, Outside Entrance, Shelving, Walkout Level, Windows
Main Level Bedrooms 1
Interior
Interior Features Bar, Breakfast Area, Built-Ins, Carpet, Ceiling Fan(s), Chair Railings, Crown Moldings, Dining Area, Entry Level Bedroom, Family Room Off Kitchen, Floor Plan - Open, Formal/Separate Dining Room, Kitchen - Eat-In, Kitchen - Gourmet, Kitchen - Island, Primary Bath(s), Pantry, Recessed Lighting, Soaking Tub, Stall Shower, Sprinkler System, Tub Shower, Upgraded Countertops, Wainscotting, Walk-in Closet(s), Water Treat System, Window Treatments, Wood Floors
Hot Water Natural Gas
Heating Forced Air
Cooling Central A/C
Flooring Hardwood, Ceramic Tile, Carpet
Fireplaces Number 3
Fireplaces Type Gas/Propane, Mantel(s)
Equipment Built-In Microwave, Dishwasher, Dryer, Extra Refrigerator/Freezer, Humidifier, Icemaker, Oven - Wall, Oven/Range - Gas, Range Hood, Refrigerator, Six Burner Stove, Stainless Steel Appliances, Washer, Water Heater
Fireplace Y
Appliance Built-In Microwave, Dishwasher, Dryer, Extra Refrigerator/Freezer, Humidifier, Icemaker, Oven - Wall, Oven/Range - Gas, Range Hood, Refrigerator, Six Burner Stove, Stainless Steel Appliances, Washer, Water Heater
Heat Source Natural Gas Available, Natural Gas, Electric
Laundry Upper Floor, Washer In Unit, Dryer In Unit
Exterior
Exterior Feature Breezeway, Balcony, Deck(s), Patio(s)
Parking Features Garage Door Opener
Garage Spaces 8.0
Amenities Available Common Grounds
Water Access N
View Mountain
Accessibility None
Porch Breezeway, Balcony, Deck(s), Patio(s)
Attached Garage 2
Total Parking Spaces 8
Garage Y
Building
Story 3
Sewer Septic = # of BR
Water Well
Architectural Style Colonial
Level or Stories 3
Additional Building Above Grade, Below Grade
Structure Type 9'+ Ceilings,Tray Ceilings
New Construction N
Schools
Elementary Schools Lucketts
Middle Schools Smart'S Mill
High Schools Tuscarora
School District Loudoun County Public Schools
Others
Pets Allowed Y
HOA Fee Include Common Area Maintenance,Snow Removal,Trash
Senior Community No
Tax ID NO TAX RECORD
Ownership Fee Simple
SqFt Source Estimated
Special Listing Condition Standard
Pets Allowed No Pet Restrictions
Read Less Info
Want to know what your home might be worth? Contact us for a FREE valuation!

Our team is ready to help you sell your home for the highest possible price ASAP

Bought with Eduardo J Borgen • Samson Properties
"My job is to find and attract mastery-based agents to the office, protect the culture, and make sure everyone is happy! "
14291 Park Meadow Drive Suite 500, Chantilly, VA, 20151






