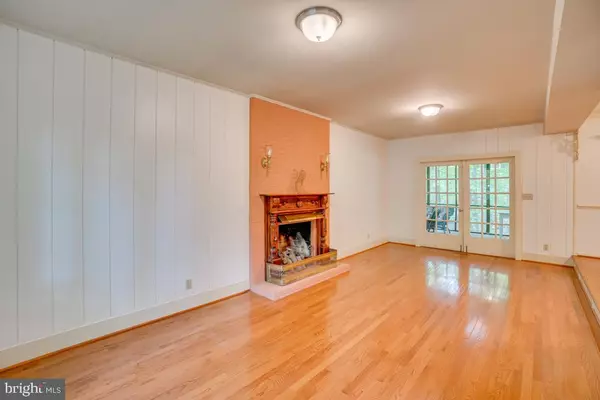$320,000
$325,000
1.5%For more information regarding the value of a property, please contact us for a free consultation.
3 Beds
3 Baths
2,601 SqFt
SOLD DATE : 09/04/2020
Key Details
Sold Price $320,000
Property Type Single Family Home
Sub Type Detached
Listing Status Sold
Purchase Type For Sale
Square Footage 2,601 sqft
Price per Sqft $123
Subdivision Spring Valley
MLS Listing ID VAST222030
Sold Date 09/04/20
Style Other,Chalet,Carriage House
Bedrooms 3
Full Baths 2
Half Baths 1
HOA Y/N N
Abv Grd Liv Area 1,899
Originating Board BRIGHT
Year Built 1972
Annual Tax Amount $2,369
Tax Year 2020
Lot Size 0.478 Acres
Acres 0.48
Property Description
Beautiful Chale style home with 3 Bedrooms and 2.5 Bathrooms with 2601 sqft across two stories and a mostly finished walk out basement. No HOA! This charming home is conveniently located within 5 minutes of Downtown Fredericksburg, Mary Washington Hospital, I95, and the VRE. Plenty of space between the living room and family room to enjoy time with family and friends, both next to a kitchen so everybody is included. 2 gas fireplaces to stay warm on a cold winter s evening. Beautiful hardwood flooring throughout most of the home. Private screened-in porch accessed by one of the upstairs bedrooms. 9' high ceiling in the living room. Spacious screened-in porch in the back to enjoy the peaceful wooded views. Shed in the rear of the home to store gardening tools or kids toys. Studio with separate entrance located above the family room, has electric! Plenty of parking with a circular driveway in the front & that wraps around to the right and behind the home to a carport. Whole house generator to keep the home powered during storms.
Location
State VA
County Stafford
Zoning R1
Rooms
Other Rooms Living Room, Dining Room, Bedroom 2, Kitchen, Family Room, Bedroom 1, Bathroom 2, Full Bath, Half Bath
Basement Other, Daylight, Partial, Heated, Interior Access, Outside Entrance, Partially Finished, Side Entrance, Windows
Interior
Interior Features Carpet, Dining Area, Family Room Off Kitchen, Formal/Separate Dining Room, Kitchen - Eat-In, Stall Shower, Walk-in Closet(s), Wood Floors, Built-Ins, Ceiling Fan(s), Chair Railings, Combination Dining/Living, Crown Moldings, Floor Plan - Traditional, Pantry, Skylight(s), Studio, Wainscotting, Window Treatments
Hot Water Natural Gas
Heating Forced Air
Cooling Central A/C
Flooring Hardwood, Carpet, Ceramic Tile
Fireplaces Number 2
Fireplaces Type Gas/Propane, Mantel(s), Brick
Equipment Dishwasher, Disposal, Refrigerator, Dryer, Washer, Oven/Range - Electric
Furnishings No
Fireplace Y
Appliance Dishwasher, Disposal, Refrigerator, Dryer, Washer, Oven/Range - Electric
Heat Source Natural Gas
Laundry Has Laundry, Washer In Unit, Dryer In Unit, Basement
Exterior
Exterior Feature Porch(es), Screened, Patio(s)
Garage Spaces 3.0
Carport Spaces 1
Water Access N
View Garden/Lawn, Trees/Woods
Roof Type Shingle,Asphalt,Wood
Street Surface Paved
Accessibility None
Porch Porch(es), Screened, Patio(s)
Total Parking Spaces 3
Garage N
Building
Lot Description Backs to Trees, Partly Wooded
Story 2.5
Sewer Public Sewer
Water Public
Architectural Style Other, Chalet, Carriage House
Level or Stories 2.5
Additional Building Above Grade, Below Grade
Structure Type 9'+ Ceilings
New Construction N
Schools
Elementary Schools Falmouth
Middle Schools Edward E. Drew
High Schools Stafford
School District Stafford County Public Schools
Others
Senior Community No
Tax ID 53-F-2- -45
Ownership Fee Simple
SqFt Source Assessor
Acceptable Financing Cash, Contract, Conventional, FHA, VA
Horse Property N
Listing Terms Cash, Contract, Conventional, FHA, VA
Financing Cash,Contract,Conventional,FHA,VA
Special Listing Condition Standard
Read Less Info
Want to know what your home might be worth? Contact us for a FREE valuation!

Our team is ready to help you sell your home for the highest possible price ASAP

Bought with Ronald E Chronister • EXP Realty, LLC

"My job is to find and attract mastery-based agents to the office, protect the culture, and make sure everyone is happy! "
14291 Park Meadow Drive Suite 500, Chantilly, VA, 20151






