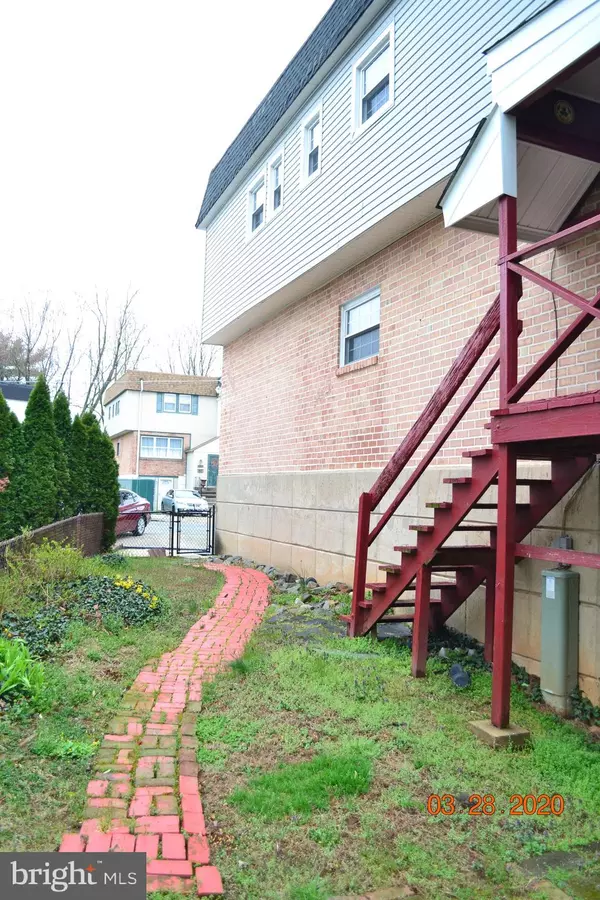$238,000
$239,500
0.6%For more information regarding the value of a property, please contact us for a free consultation.
4 Beds
3 Baths
1,260 SqFt
SOLD DATE : 08/31/2020
Key Details
Sold Price $238,000
Property Type Townhouse
Sub Type End of Row/Townhouse
Listing Status Sold
Purchase Type For Sale
Square Footage 1,260 sqft
Price per Sqft $188
Subdivision Morrell Park
MLS Listing ID PAPH886202
Sold Date 08/31/20
Style Straight Thru
Bedrooms 4
Full Baths 1
Half Baths 2
HOA Y/N N
Abv Grd Liv Area 1,260
Originating Board BRIGHT
Year Built 1964
Annual Tax Amount $2,749
Tax Year 2020
Lot Size 4,175 Sqft
Acres 0.1
Lot Dimensions 35.00 x 115.99
Property Description
Welcome to the neighborhood! This Morrell Park straight-thru design is in move-in condition with immediate possession available. Enter into the large living room and dining area - all new carpets and freshly painted; remodeled kitchen with beautiful cherry finish ( to ceiling ) cabinets, center island with granite counter tops. Kitchen exits to large deck area - ideal for entertaining or just relaxing. All neutral coloring - ready for your personal touches! Upstairs find a large master bedroom with three additional bedrooms - all with hardwood floors and recently painted. All newer windows throughout property, along with new front and back doors (both main and screen). Basement is partly finished with family room (needs updating), can be easily converted to an in-home office. Basement has walk out exit to yard - a large, mature landscaped private yard - which backs up to hospital grounds.
Location
State PA
County Philadelphia
Area 19114 (19114)
Zoning RSA4
Rooms
Other Rooms Living Room, Dining Room, Primary Bedroom, Bedroom 2, Bedroom 4, Kitchen, Family Room, Bedroom 1
Basement Partial
Interior
Interior Features Carpet, Kitchen - Eat-In, Recessed Lighting, Wood Floors
Hot Water Electric
Heating Forced Air
Cooling Window Unit(s)
Equipment Built-In Microwave, Built-In Range, Dryer - Gas, Exhaust Fan, Washer, Water Heater
Fireplace N
Window Features Replacement
Appliance Built-In Microwave, Built-In Range, Dryer - Gas, Exhaust Fan, Washer, Water Heater
Heat Source Natural Gas
Laundry Basement
Exterior
Exterior Feature Deck(s)
Parking Features Garage - Front Entry, Inside Access
Garage Spaces 2.0
Fence Chain Link
Utilities Available Cable TV
Water Access N
Roof Type Unknown
Accessibility None
Porch Deck(s)
Attached Garage 1
Total Parking Spaces 2
Garage Y
Building
Story 2
Sewer Public Sewer
Water Public
Architectural Style Straight Thru
Level or Stories 2
Additional Building Above Grade, Below Grade
New Construction N
Schools
School District The School District Of Philadelphia
Others
Senior Community No
Tax ID 661257500
Ownership Fee Simple
SqFt Source Assessor
Acceptable Financing Cash, Conventional, FHA, VA
Listing Terms Cash, Conventional, FHA, VA
Financing Cash,Conventional,FHA,VA
Special Listing Condition Standard
Read Less Info
Want to know what your home might be worth? Contact us for a FREE valuation!

Our team is ready to help you sell your home for the highest possible price ASAP

Bought with Valerie J Harris • RealtyMark Properties

"My job is to find and attract mastery-based agents to the office, protect the culture, and make sure everyone is happy! "
14291 Park Meadow Drive Suite 500, Chantilly, VA, 20151






