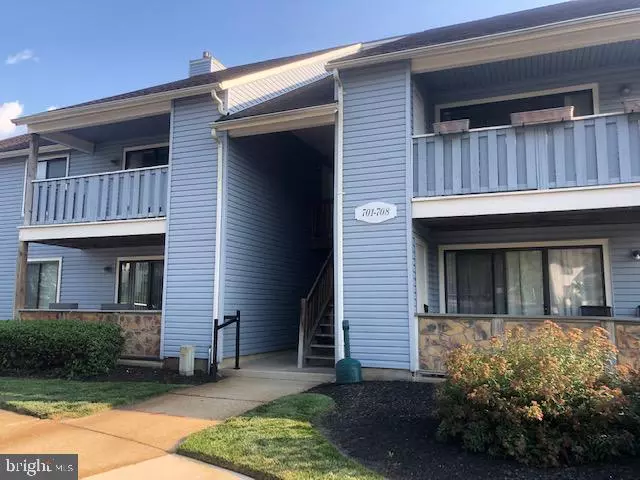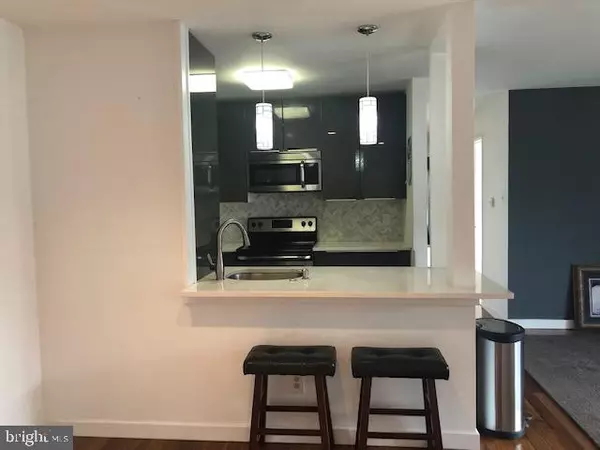$165,000
$155,000
6.5%For more information regarding the value of a property, please contact us for a free consultation.
2 Beds
2 Baths
1,012 SqFt
SOLD DATE : 08/31/2020
Key Details
Sold Price $165,000
Property Type Single Family Home
Sub Type Unit/Flat/Apartment
Listing Status Sold
Purchase Type For Sale
Square Footage 1,012 sqft
Price per Sqft $163
Subdivision The Woods
MLS Listing ID NJCD397198
Sold Date 08/31/20
Style Straight Thru
Bedrooms 2
Full Baths 2
HOA Fees $250/mo
HOA Y/N Y
Abv Grd Liv Area 1,012
Originating Board BRIGHT
Year Built 1985
Annual Tax Amount $3,654
Tax Year 2019
Lot Dimensions 0.00 x 0.00
Property Description
Don't miss your chance to own one of the largest 2nd level condo in The Woods. This 2 bedroom 2 full bath unit has luxury hardwood floors than span throughout the living and dining areas. The spacious living room has large sliders that provide access to a private rear facing balcony. The kitchen is open to the living and dining areas and has been updated with stainless steel appliances, granite counters, herringbone back splash, pendant lighting and a breakfast bar. The Master bedroom has carpet flooring, a private master bath and large walk-in closet. The 2nd bedroom also has carpet flooring and an extra wide closet. There is a second full bath. The Laundry room has full size washer and dryer(included) and a brand new water heater. Extra storage space is provided by a large closet off the balcony.
Location
State NJ
County Camden
Area Cherry Hill Twp (20409)
Zoning RESIDENTIAL
Rooms
Other Rooms Living Room, Dining Room, Primary Bedroom, Bedroom 2, Kitchen
Main Level Bedrooms 2
Interior
Interior Features Combination Dining/Living, Dining Area, Floor Plan - Open, Stall Shower, Tub Shower, Upgraded Countertops, Walk-in Closet(s), Carpet, Ceiling Fan(s)
Hot Water Electric
Heating Programmable Thermostat, Forced Air
Cooling Central A/C
Flooring Hardwood, Ceramic Tile, Carpet
Equipment Dishwasher, Disposal, Dryer, Microwave, Oven/Range - Electric, Refrigerator, Stainless Steel Appliances, Washer, Water Heater
Appliance Dishwasher, Disposal, Dryer, Microwave, Oven/Range - Electric, Refrigerator, Stainless Steel Appliances, Washer, Water Heater
Heat Source Natural Gas
Exterior
Exterior Feature Deck(s)
Garage Spaces 1.0
Amenities Available None
Water Access N
Roof Type Shingle
Accessibility None
Porch Deck(s)
Total Parking Spaces 1
Garage N
Building
Story 1
Unit Features Garden 1 - 4 Floors
Sewer Public Sewer
Water Public
Architectural Style Straight Thru
Level or Stories 1
Additional Building Above Grade, Below Grade
New Construction N
Schools
Middle Schools Henry C. Beck M.S.
High Schools Cherry Hill High - East
School District Cherry Hill Township Public Schools
Others
HOA Fee Include Common Area Maintenance,Ext Bldg Maint,Lawn Maintenance,Snow Removal
Senior Community No
Tax ID 09-00520 04-00002-C0708
Ownership Condominium
Acceptable Financing Cash, FHA, Conventional
Listing Terms Cash, FHA, Conventional
Financing Cash,FHA,Conventional
Special Listing Condition Standard
Read Less Info
Want to know what your home might be worth? Contact us for a FREE valuation!

Our team is ready to help you sell your home for the highest possible price ASAP

Bought with Maya Felsenstein • Weichert Realtors-Cherry Hill
"My job is to find and attract mastery-based agents to the office, protect the culture, and make sure everyone is happy! "
14291 Park Meadow Drive Suite 500, Chantilly, VA, 20151






