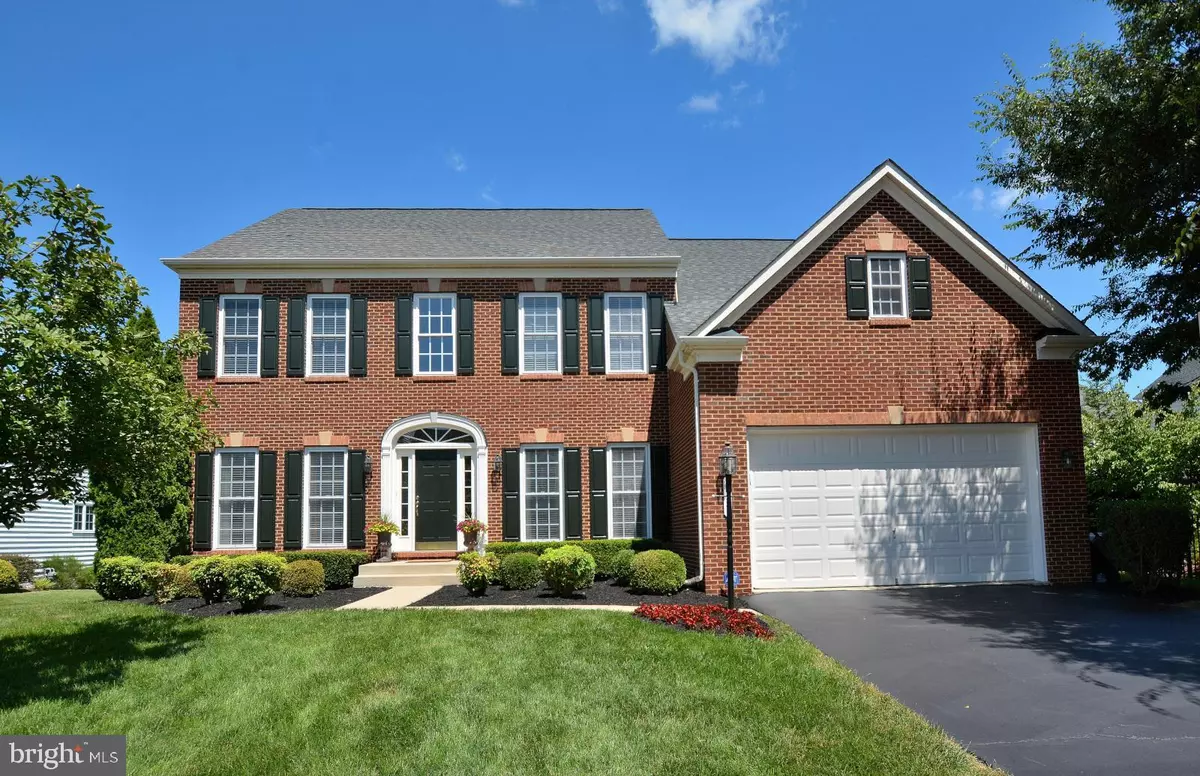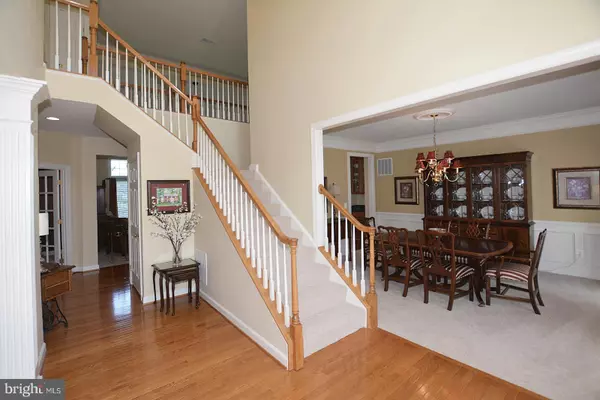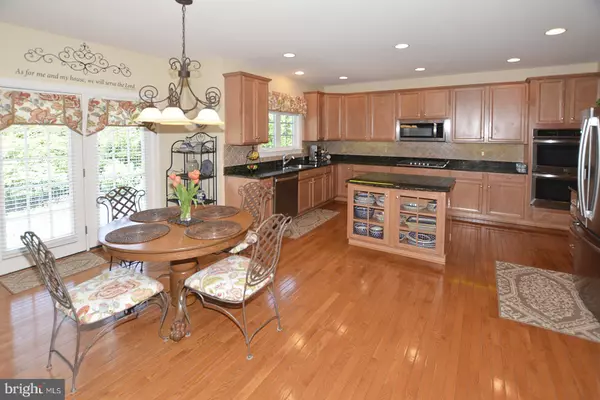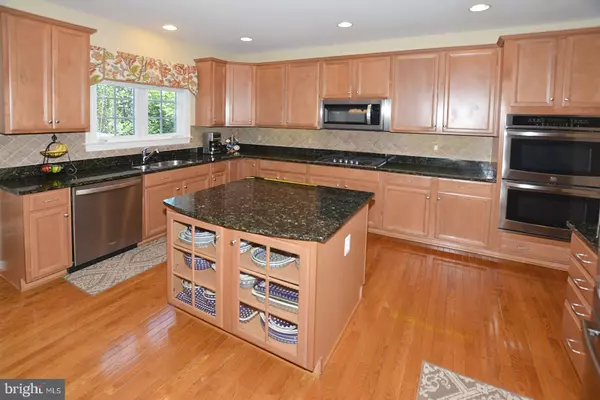$651,800
$639,900
1.9%For more information regarding the value of a property, please contact us for a free consultation.
4 Beds
4 Baths
4,199 SqFt
SOLD DATE : 08/31/2020
Key Details
Sold Price $651,800
Property Type Single Family Home
Sub Type Detached
Listing Status Sold
Purchase Type For Sale
Square Footage 4,199 sqft
Price per Sqft $155
Subdivision Piedmont
MLS Listing ID VAPW499872
Sold Date 08/31/20
Style Colonial
Bedrooms 4
Full Baths 3
Half Baths 1
HOA Fees $175/mo
HOA Y/N Y
Abv Grd Liv Area 3,176
Originating Board BRIGHT
Year Built 2005
Annual Tax Amount $6,959
Tax Year 2020
Lot Size 10,672 Sqft
Acres 0.24
Property Description
Don't miss this one! This home is in excellent condition and has been meticulously cared for! Upgraded moldings, wainscoating & finishes throughout. The entire home shows like a model home! Beautiful decor! Brand new carpet on the main & upper level, gleaming hardwoods. Luxurious two story, hardwood entry foyer leads to a beautiful double staircase. Terrific kitchen with granite, maple cabinets, gas cooktop, double wall oven, built in microwave, all stainless appliances, center island, tile backsplash, hardwoods, recessed lighting, large table space & large walk in pantry. The kitchen opens to an awesome stamped concrete patio in the backyard. Comfortable family room with two story ceiling, ceiling fan and gas fireplace. Upper level gallery overlooks family room and foyer. Beautiful master bedroom suite with French doors, box ceiling, ceiling fan, walk-in closet & lots of windows for great natural light. "Spa like" master bath with two separate sinks and two vanities, upgraded cabinets with granite countertops, gorgeous fixtures, mirrors and lighting and white cabinets. Jacuzzi soaking tub & separate shower. All of the baths are updated nicely-tile work, mirrors, fixtures, lighting, cabinets and countertops. Huge rec. room in the lower level with full bath, recessed lighting and two large storage rooms. Exterior walk up stairs. Stunning backyard with concrete stamped patio, professional landscaping, mature trees and shrubs and nice privacy. Enjoy all of the amenities in gated Piedmont-Year round indoor swimming pool, outdoor pools, tennis courts, fitness center, community center and the beautiful Piedmont Golf Club with an 18 hole championship golf course. Piedmont is perfectly located near downtown historic Haymarket, shopping, restaurants, great schools, I66, Routes 15 & 29. Terrific home in a terrific location!
Location
State VA
County Prince William
Zoning PMR
Rooms
Other Rooms Living Room, Dining Room, Primary Bedroom, Bedroom 2, Bedroom 3, Bedroom 4, Kitchen, Family Room, Library, Foyer, Laundry, Recreation Room, Storage Room
Basement Full, Outside Entrance, Rear Entrance, Sump Pump, Walkout Stairs
Interior
Interior Features Attic, Butlers Pantry, Carpet, Ceiling Fan(s), Chair Railings, Crown Moldings, Double/Dual Staircase, Family Room Off Kitchen, Formal/Separate Dining Room, Kitchen - Gourmet, Kitchen - Island, Kitchen - Table Space, Primary Bath(s), Pantry, Recessed Lighting, Soaking Tub, Tub Shower, Upgraded Countertops, Wainscotting, Walk-in Closet(s), Window Treatments, Wood Floors
Hot Water Natural Gas, 60+ Gallon Tank
Heating Zoned, Forced Air
Cooling Ceiling Fan(s), Central A/C, Zoned
Flooring Partially Carpeted, Hardwood, Ceramic Tile
Fireplaces Number 1
Fireplaces Type Gas/Propane, Mantel(s), Marble
Equipment Built-In Microwave, Cooktop, Dishwasher, Disposal, Dryer, Icemaker, Oven - Wall, Refrigerator, Stainless Steel Appliances, Washer, Water Heater
Fireplace Y
Window Features Double Pane
Appliance Built-In Microwave, Cooktop, Dishwasher, Disposal, Dryer, Icemaker, Oven - Wall, Refrigerator, Stainless Steel Appliances, Washer, Water Heater
Heat Source Natural Gas
Laundry Main Floor
Exterior
Exterior Feature Patio(s)
Parking Features Garage - Front Entry, Garage Door Opener, Inside Access
Garage Spaces 4.0
Fence Partially, Rear
Utilities Available Fiber Optics Available
Amenities Available Club House, Fitness Center, Gated Community, Golf Course Membership Available, Jog/Walk Path, Pool - Indoor, Pool - Outdoor, Tennis Courts, Tot Lots/Playground
Water Access N
Roof Type Shingle,Asphalt
Accessibility None
Porch Patio(s)
Attached Garage 2
Total Parking Spaces 4
Garage Y
Building
Story 3
Sewer Public Sewer
Water Public
Architectural Style Colonial
Level or Stories 3
Additional Building Above Grade, Below Grade
Structure Type 2 Story Ceilings
New Construction N
Schools
Elementary Schools Mountain View
Middle Schools Bull Run
High Schools Battlefield
School District Prince William County Public Schools
Others
HOA Fee Include Common Area Maintenance,Pool(s),Recreation Facility,Security Gate,Snow Removal,Trash
Senior Community No
Tax ID 7398-51-8265
Ownership Fee Simple
SqFt Source Assessor
Security Features Security System
Special Listing Condition Standard
Read Less Info
Want to know what your home might be worth? Contact us for a FREE valuation!

Our team is ready to help you sell your home for the highest possible price ASAP

Bought with Kelly A Stock Bacon • ERA Teachers, Inc.

"My job is to find and attract mastery-based agents to the office, protect the culture, and make sure everyone is happy! "
14291 Park Meadow Drive Suite 500, Chantilly, VA, 20151






