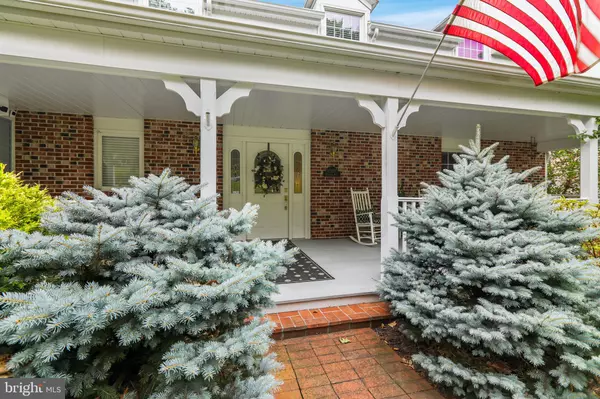$299,999
$299,999
For more information regarding the value of a property, please contact us for a free consultation.
4 Beds
4 Baths
3,615 SqFt
SOLD DATE : 08/31/2020
Key Details
Sold Price $299,999
Property Type Single Family Home
Sub Type Detached
Listing Status Sold
Purchase Type For Sale
Square Footage 3,615 sqft
Price per Sqft $82
Subdivision None Available
MLS Listing ID MDAL134580
Sold Date 08/31/20
Style Cape Cod
Bedrooms 4
Full Baths 3
Half Baths 1
HOA Y/N N
Abv Grd Liv Area 2,615
Originating Board BRIGHT
Year Built 1977
Annual Tax Amount $2,980
Tax Year 2019
Lot Size 0.275 Acres
Acres 0.28
Property Description
Welcome HOME!! Nestled among nature, this wonderfully maintained 4 bedroom, 3.5 bath home offers many amenities. Interior features include: wood floors throughout main level and much of upstairs, custom designed gourmet kitchen (15 x 20), 2 working fireplaces(wood and gas), heated floors in both upstairs bathrooms, fully finished basement, 2 car garage, security system and ample storage in each level of the home. The exterior of the home boasts composite decking on both the spacious front covered porch and large back deck, completely fenced yard, basketball court, brick walkways in the front, side and rear, irrigation system, and fully landscaped gardens in the backyard. The rear of the house backs to woods, mountains and a stream that are part of a watershed (no future building permitted). There is also a community pool available with membership. This is a must see home. Call and schedule your appointment today.
Location
State MD
County Allegany
Area Cresaptown - Allegany County (Mdal5)
Zoning RESIDENTIAL
Rooms
Basement Fully Finished
Interior
Interior Features Built-Ins, Ceiling Fan(s), Dining Area, Family Room Off Kitchen, Kitchen - Gourmet, Kitchen - Island, Primary Bath(s), Pantry, Sprinkler System, Wood Floors, Wood Stove
Hot Water Electric
Heating Heat Pump(s), Heat Pump - Electric BackUp, Radiant
Cooling Central A/C
Fireplaces Number 2
Equipment Built-In Microwave, Cooktop, Dishwasher, Disposal, Dryer, Exhaust Fan, Extra Refrigerator/Freezer, Oven - Wall, Refrigerator, Washer
Fireplace Y
Appliance Built-In Microwave, Cooktop, Dishwasher, Disposal, Dryer, Exhaust Fan, Extra Refrigerator/Freezer, Oven - Wall, Refrigerator, Washer
Heat Source Electric
Exterior
Exterior Feature Deck(s), Porch(es)
Parking Features Garage - Front Entry
Garage Spaces 6.0
Fence Wood
Water Access N
View Trees/Woods
Accessibility None
Porch Deck(s), Porch(es)
Attached Garage 2
Total Parking Spaces 6
Garage Y
Building
Lot Description Backs to Trees, Landscaping, No Thru Street, Rear Yard, Stream/Creek, Trees/Wooded
Story 2
Sewer Public Sewer
Water Public
Architectural Style Cape Cod
Level or Stories 2
Additional Building Above Grade, Below Grade
New Construction N
Schools
School District Allegany County Public Schools
Others
Senior Community No
Tax ID 0107032439
Ownership Fee Simple
SqFt Source Assessor
Security Features Exterior Cameras,Monitored,Motion Detectors,Smoke Detector
Acceptable Financing Conventional, Cash, FHA, USDA, VA, Other
Listing Terms Conventional, Cash, FHA, USDA, VA, Other
Financing Conventional,Cash,FHA,USDA,VA,Other
Special Listing Condition Standard
Read Less Info
Want to know what your home might be worth? Contact us for a FREE valuation!

Our team is ready to help you sell your home for the highest possible price ASAP

Bought with Paul Bittner • Keller Williams Integrity

"My job is to find and attract mastery-based agents to the office, protect the culture, and make sure everyone is happy! "
14291 Park Meadow Drive Suite 500, Chantilly, VA, 20151






