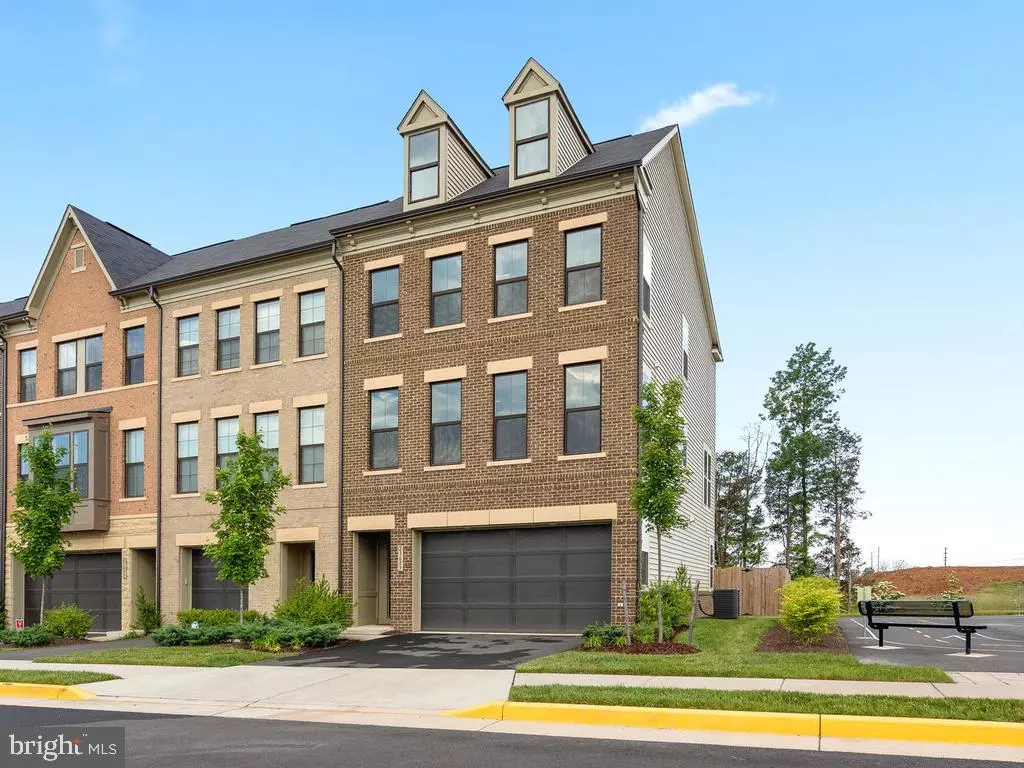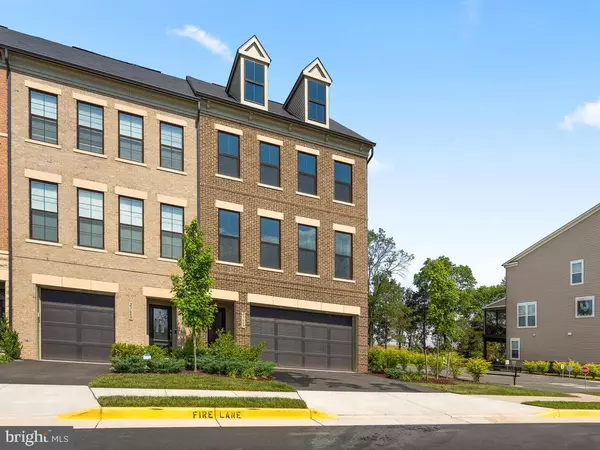$620,000
$609,900
1.7%For more information regarding the value of a property, please contact us for a free consultation.
3 Beds
4 Baths
2,710 SqFt
SOLD DATE : 08/27/2020
Key Details
Sold Price $620,000
Property Type Townhouse
Sub Type End of Row/Townhouse
Listing Status Sold
Purchase Type For Sale
Square Footage 2,710 sqft
Price per Sqft $228
Subdivision Evermont Trace
MLS Listing ID VALO411548
Sold Date 08/27/20
Style Colonial
Bedrooms 3
Full Baths 3
Half Baths 1
HOA Fees $215/mo
HOA Y/N Y
Abv Grd Liv Area 2,710
Originating Board BRIGHT
Year Built 2017
Annual Tax Amount $5,501
Tax Year 2020
Lot Size 3,049 Sqft
Acres 0.07
Property Description
FIOS 500 OVER 500 With 1 Box . Best Lot in Evermont Trace. This 3 Year Young End Unit Townhome Has Been Lovingly Cared For. Over 2700sf. of Living Space with 3BD/3.5BA. This Home Greets You with Stunning Hardwood Floors and Great Natural Light. As You Proceed to the Main Level, the Open Floor Plan Flows Beautifully Throughout. The Gourmet Kitchen Boasts Top of The Line SS Appliances, Upgrade Cabinets, Farm Sink and Granite Counter Tops. Large Family Room Adjacent to Kitchen Makes for Great Family Times. Dining Room, Large Pantry and Half Bath Complete the Main Level. Upstairs a Large Master Suite and Bath w/Upgraded Cabinets and Custom Shower. Upper Level Laundry w/Window. Generous Sized Secondary Bedrooms and Bath. Lower Level Features a Rec Room w/Full Home Theatre Capability. The Large Lot is Fully Fenced. Brand New Concrete Patio. Full Size Deck and Screened Porch w/Media Outlets. This Home Has So Much to Offer. Add a 2 Car Garage, Open Space/Tot Lot Next Door and Additional Visitor Parking Out Front You Can't Go Wrong.
Location
State VA
County Loudoun
Zoning 01
Rooms
Other Rooms Dining Room, Primary Bedroom, Bedroom 2, Bedroom 3, Kitchen, Family Room, Laundry, Recreation Room
Interior
Interior Features Ceiling Fan(s), Chair Railings, Family Room Off Kitchen, Floor Plan - Open, Kitchen - Gourmet, Kitchen - Island, Walk-in Closet(s), Wood Floors
Hot Water Natural Gas
Cooling Central A/C, Ceiling Fan(s), Energy Star Cooling System
Fireplaces Number 1
Fireplaces Type Fireplace - Glass Doors, Mantel(s)
Equipment Built-In Microwave, Cooktop, Dishwasher, Disposal, Energy Efficient Appliances, Exhaust Fan, Icemaker, Oven - Wall, Refrigerator, Stainless Steel Appliances, Water Heater, Range Hood
Fireplace Y
Appliance Built-In Microwave, Cooktop, Dishwasher, Disposal, Energy Efficient Appliances, Exhaust Fan, Icemaker, Oven - Wall, Refrigerator, Stainless Steel Appliances, Water Heater, Range Hood
Heat Source Natural Gas
Laundry Upper Floor
Exterior
Exterior Feature Deck(s), Patio(s), Porch(es)
Parking Features Garage - Front Entry, Garage Door Opener
Garage Spaces 4.0
Fence Fully, Privacy, Rear, Wood
Amenities Available Jog/Walk Path, Pool - Outdoor, Tot Lots/Playground
Water Access N
View Trees/Woods
Accessibility None
Porch Deck(s), Patio(s), Porch(es)
Attached Garage 2
Total Parking Spaces 4
Garage Y
Building
Lot Description Backs to Trees, Front Yard, Landscaping, Rear Yard, PUD
Story 3
Foundation Slab
Sewer Public Sewer
Water Public
Architectural Style Colonial
Level or Stories 3
Additional Building Above Grade, Below Grade
New Construction N
Schools
Middle Schools Stone Hill
High Schools Rock Ridge
School District Loudoun County Public Schools
Others
Pets Allowed Y
HOA Fee Include Lawn Maintenance,Pool(s),Lawn Care Front,Lawn Care Rear,Lawn Care Side
Senior Community No
Tax ID 202497781000
Ownership Fee Simple
SqFt Source Assessor
Acceptable Financing Cash, Conventional, FHA
Listing Terms Cash, Conventional, FHA
Financing Cash,Conventional,FHA
Special Listing Condition Standard
Pets Allowed No Pet Restrictions
Read Less Info
Want to know what your home might be worth? Contact us for a FREE valuation!

Our team is ready to help you sell your home for the highest possible price ASAP

Bought with Kamran Saleem • Redfin Corporation
"My job is to find and attract mastery-based agents to the office, protect the culture, and make sure everyone is happy! "
14291 Park Meadow Drive Suite 500, Chantilly, VA, 20151






