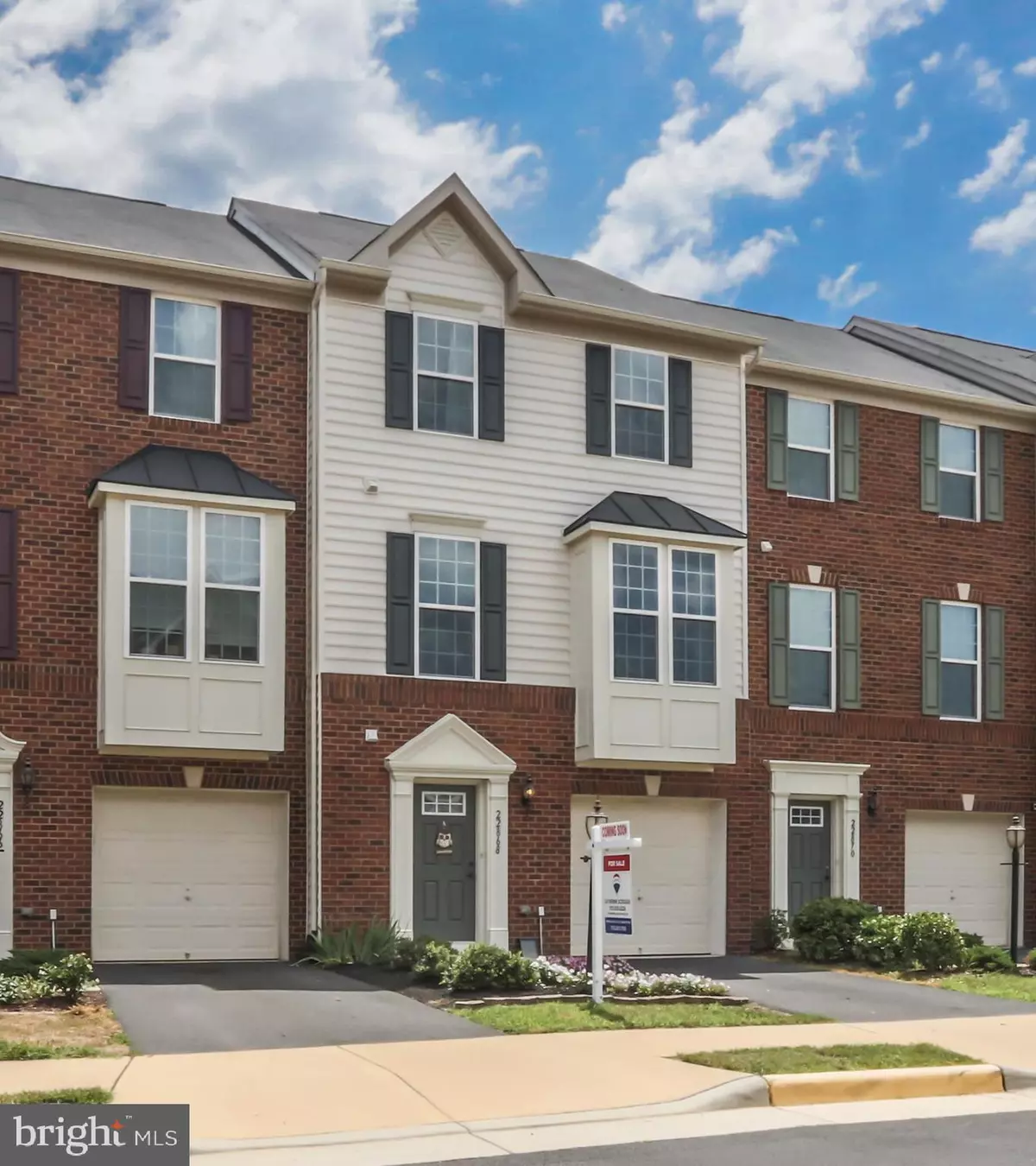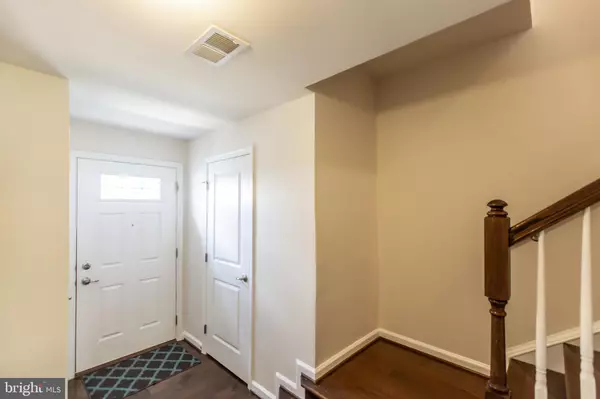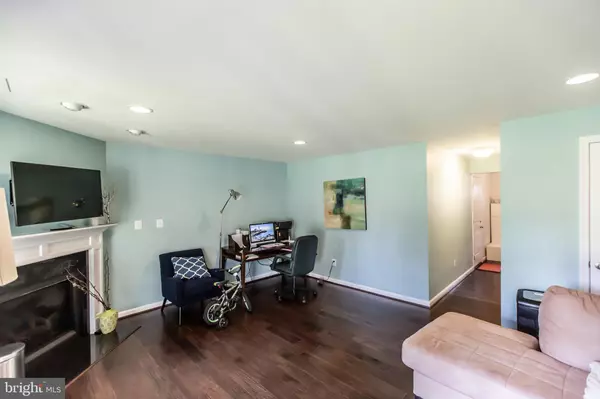$475,000
$479,900
1.0%For more information regarding the value of a property, please contact us for a free consultation.
3 Beds
4 Baths
1,974 SqFt
SOLD DATE : 08/25/2020
Key Details
Sold Price $475,000
Property Type Townhouse
Sub Type Interior Row/Townhouse
Listing Status Sold
Purchase Type For Sale
Square Footage 1,974 sqft
Price per Sqft $240
Subdivision Autumn Oaks
MLS Listing ID VALO414718
Sold Date 08/25/20
Style Other
Bedrooms 3
Full Baths 2
Half Baths 2
HOA Fees $93/mo
HOA Y/N Y
Abv Grd Liv Area 1,974
Originating Board BRIGHT
Year Built 2013
Annual Tax Amount $4,360
Tax Year 2020
Lot Size 1,742 Sqft
Acres 0.04
Property Description
Highly desired Autumn Oaks neighborhood! This 3 level Town Home is complete with an entry level half bath, 5" hand scraped hardwood that flows up the stairs to the main level, fireplace with granite surround, custom paint, crown molding, and 9' ceilings throughout. The Gourmet Kitchen has 42" custom Butterscotch cabinets, Santa Cecelia granite, all stainless steel appliances, cooktop with 4 burners plus griddle, built in microwave and fridge. The kitchen island serves as a second eating area that comfortably sits 3 people. The upgraded master bath includes dual shower heads and glass mosaic tile complete with dual vanities. The master bedroom has recent upgrades to include custom closets with an approximate cost of $1,500 and custom wall paneling in 2015. Laundry day will be a breeze with the laundry room located on the same level as the bedrooms. The home offers double pane windows with argon gas in between panes for maximum temperature control. Backs to Trees! Close to Rt 28, Dulles Airport and the Toll Road. PLEASE follow COVID 19 guidelines. Mask and gloves required.
Location
State VA
County Loudoun
Zoning 04
Rooms
Other Rooms Living Room, Primary Bedroom, Family Room
Interior
Interior Features Carpet, Family Room Off Kitchen, Kitchen - Gourmet, Kitchen - Island, Primary Bath(s), Pantry, Recessed Lighting, Window Treatments, Combination Dining/Living, Combination Kitchen/Dining, Dining Area, Floor Plan - Open, Kitchen - Eat-In, Kitchen - Table Space, Wood Floors
Hot Water Electric
Heating Energy Star Heating System
Cooling Dehumidifier
Flooring Carpet, Hardwood, Ceramic Tile
Fireplaces Number 1
Fireplaces Type Gas/Propane
Equipment Built-In Microwave, Built-In Range, Cooktop, Dishwasher, Disposal
Furnishings No
Fireplace Y
Appliance Built-In Microwave, Built-In Range, Cooktop, Dishwasher, Disposal
Heat Source Natural Gas
Laundry Upper Floor
Exterior
Exterior Feature Deck(s)
Parking Features Garage - Front Entry, Garage Door Opener, Inside Access
Garage Spaces 2.0
Fence Wood
Utilities Available Electric Available, Natural Gas Available, Phone Connected, Water Available
Amenities Available Common Grounds
Water Access N
Roof Type Shingle
Accessibility 2+ Access Exits, >84\" Garage Door
Porch Deck(s)
Attached Garage 1
Total Parking Spaces 2
Garage Y
Building
Story 3
Sewer Public Sewer
Water Public
Architectural Style Other
Level or Stories 3
Additional Building Above Grade, Below Grade
Structure Type Dry Wall,9'+ Ceilings
New Construction N
Schools
Elementary Schools Forest Grove
Middle Schools Sterling
High Schools Park View
School District Loudoun County Public Schools
Others
HOA Fee Include Snow Removal,Trash,Common Area Maintenance
Senior Community No
Tax ID 034407194000
Ownership Fee Simple
SqFt Source Assessor
Acceptable Financing Conventional, FHA, Cash, VA
Horse Property N
Listing Terms Conventional, FHA, Cash, VA
Financing Conventional,FHA,Cash,VA
Special Listing Condition Standard
Read Less Info
Want to know what your home might be worth? Contact us for a FREE valuation!

Our team is ready to help you sell your home for the highest possible price ASAP

Bought with Irene C Xenos • RE/MAX West End
"My job is to find and attract mastery-based agents to the office, protect the culture, and make sure everyone is happy! "
14291 Park Meadow Drive Suite 500, Chantilly, VA, 20151






