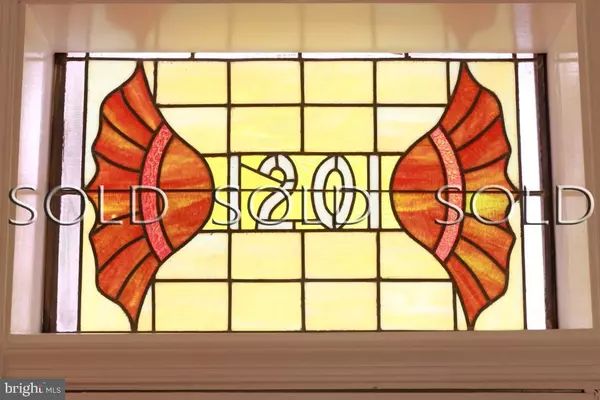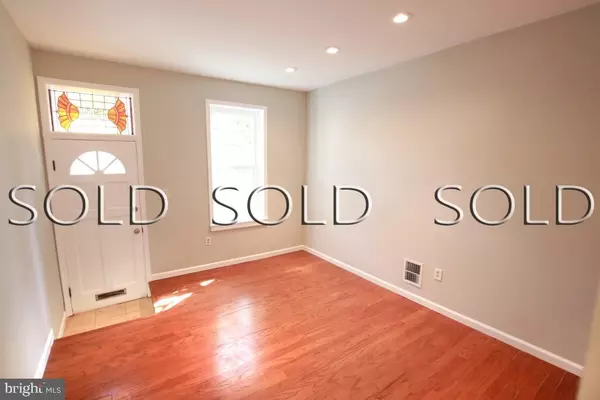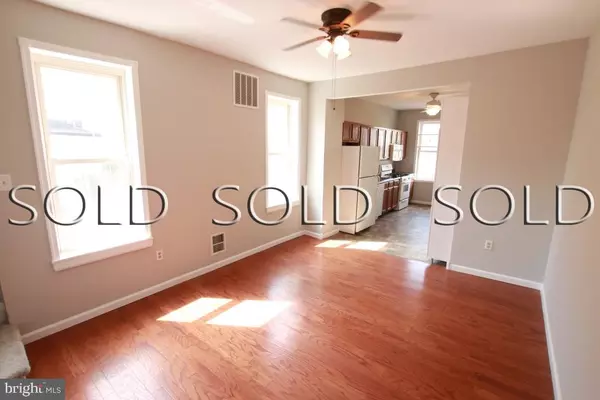$125,000
$125,000
For more information regarding the value of a property, please contact us for a free consultation.
3 Beds
2 Baths
1,040 SqFt
SOLD DATE : 08/21/2020
Key Details
Sold Price $125,000
Property Type Townhouse
Sub Type End of Row/Townhouse
Listing Status Sold
Purchase Type For Sale
Square Footage 1,040 sqft
Price per Sqft $120
Subdivision Washington Village
MLS Listing ID MDBA514496
Sold Date 08/21/20
Style Federal
Bedrooms 3
Full Baths 1
Half Baths 1
HOA Y/N N
Abv Grd Liv Area 1,040
Originating Board BRIGHT
Year Built 1900
Annual Tax Amount $2,382
Tax Year 2019
Property Description
This 3BR, 1.5BA end of group home features the best light with most windows bathed by great, southeastern sun! The cute living room features recessed lights that are ideal for reading or for featuring wall artwork as well as new engineered wood floors. The dining room is spacious and is graced, along with the entire house, by soaring nine foot tall ceilings! The kitchen offers plenty of counter and storage space to whip up that deliciously complicated dish. New carpeting on the upper level provides a nice, soft pad for your feet (original wood floors underneath). Tall and efficient replacement windows abound in this home. The basement is ideal for storage and comes with sturdy shelves and cabinets. The back yard features a charming brick walkway and a deck, all surrounded by a privacy fence. Improvements: AC blower and compressor replaced approx. 2015, rubber roof replaced 2010, side wall repointed 2016, washer and dryer replaced approx. 2016, water heater replaced 2010, new/fresh paint throughout, back gutter with leafguard replaced 2008. As is sale.
Location
State MD
County Baltimore City
Zoning R-8
Rooms
Other Rooms Living Room, Dining Room, Primary Bedroom, Bedroom 2, Kitchen, Basement, Bedroom 1, Bathroom 1, Half Bath
Basement Connecting Stairway, Poured Concrete, Shelving, Unfinished, Windows, Workshop
Interior
Interior Features Carpet, Ceiling Fan(s), Wood Floors, Stain/Lead Glass, Recessed Lighting
Hot Water Natural Gas
Heating Central, Forced Air
Cooling Ceiling Fan(s), Central A/C
Flooring Hardwood, Carpet, Partially Carpeted, Concrete, Ceramic Tile, Vinyl, Wood
Equipment Dishwasher, Dryer, Dryer - Electric, Dryer - Front Loading, Microwave, Oven/Range - Gas, Refrigerator, Stove, Washer, Water Heater, Exhaust Fan
Fireplace N
Window Features Screens,Replacement
Appliance Dishwasher, Dryer, Dryer - Electric, Dryer - Front Loading, Microwave, Oven/Range - Gas, Refrigerator, Stove, Washer, Water Heater, Exhaust Fan
Heat Source Natural Gas
Laundry Basement, Dryer In Unit, Washer In Unit
Exterior
Exterior Feature Brick, Deck(s)
Fence Fully, Wood, Rear, Panel
Utilities Available Cable TV
Water Access N
View City, Street
Roof Type Rubber
Accessibility None
Porch Brick, Deck(s)
Garage N
Building
Story 2
Foundation Brick/Mortar, Slab
Sewer Public Sewer
Water Public
Architectural Style Federal
Level or Stories 2
Additional Building Above Grade
Structure Type Dry Wall,Brick,9'+ Ceilings
New Construction N
Schools
Elementary Schools Charles Carroll Barrister
Middle Schools Booker T. Washington
High Schools Paul Laurence Dunbar
School District Baltimore City Public Schools
Others
Pets Allowed Y
Senior Community No
Tax ID 0321060779 080
Ownership Fee Simple
SqFt Source Estimated
Security Features Carbon Monoxide Detector(s),Smoke Detector
Acceptable Financing Conventional, Cash, FHA, VA
Horse Property N
Listing Terms Conventional, Cash, FHA, VA
Financing Conventional,Cash,FHA,VA
Special Listing Condition Standard
Pets Allowed No Pet Restrictions
Read Less Info
Want to know what your home might be worth? Contact us for a FREE valuation!

Our team is ready to help you sell your home for the highest possible price ASAP

Bought with Sandra D Anderson • Coldwell Banker Realty
"My job is to find and attract mastery-based agents to the office, protect the culture, and make sure everyone is happy! "
14291 Park Meadow Drive Suite 500, Chantilly, VA, 20151






