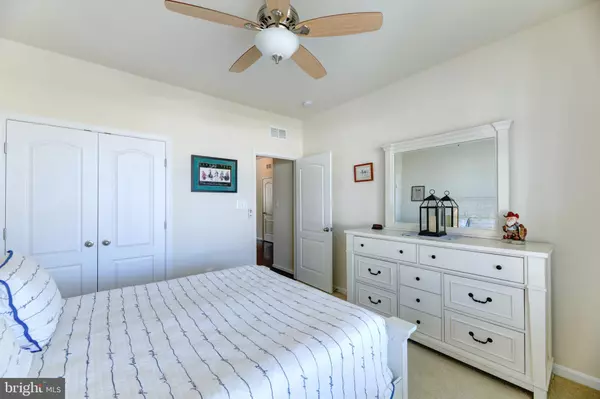$369,825
$375,000
1.4%For more information regarding the value of a property, please contact us for a free consultation.
3 Beds
2 Baths
1,788 SqFt
SOLD DATE : 08/21/2020
Key Details
Sold Price $369,825
Property Type Single Family Home
Sub Type Detached
Listing Status Sold
Purchase Type For Sale
Square Footage 1,788 sqft
Price per Sqft $206
Subdivision Villages At Red Mill Pond
MLS Listing ID DESU157732
Sold Date 08/21/20
Style Coastal
Bedrooms 3
Full Baths 2
HOA Fees $166/ann
HOA Y/N Y
Abv Grd Liv Area 1,788
Originating Board BRIGHT
Year Built 2016
Annual Tax Amount $1,418
Tax Year 2020
Lot Size 7,405 Sqft
Acres 0.17
Lot Dimensions 60.00 x 125.00
Property Description
This home, is finely equipped with multiple builder upgrades and custom features added by owners. Enjoy the local beaches while living a low maintenance life in the amenity rich community of the Villages at Red Mill Pond - North. Community features include low maintenance lawn care, huge clubhouse, fitness center and pool, walking trails and direct access to Red Mill Pond. If you have been looking at building a new home, why wait? This beautifully kept home features a split floor plan, conditioned crawl space for tons of extra storage within the home, a closed in porch and much, much more! Make your appt today!
Location
State DE
County Sussex
Area Lewes Rehoboth Hundred (31009)
Zoning AR-1
Direction North
Rooms
Main Level Bedrooms 3
Interior
Hot Water Electric
Heating Heat Pump(s), Forced Air
Cooling Central A/C
Flooring Ceramic Tile, Carpet, Hardwood
Fireplaces Number 1
Fireplaces Type Gas/Propane
Furnishings No
Fireplace Y
Heat Source Propane - Owned
Laundry Main Floor
Exterior
Parking Features Garage - Front Entry, Garage Door Opener
Garage Spaces 2.0
Utilities Available Cable TV, Propane
Amenities Available Community Center, Pool - Outdoor
Water Access N
Roof Type Shingle
Accessibility Doors - Swing In
Attached Garage 2
Total Parking Spaces 2
Garage Y
Building
Story 1
Foundation Crawl Space
Sewer Public Septic
Water Public
Architectural Style Coastal
Level or Stories 1
Additional Building Above Grade, Below Grade
Structure Type Dry Wall
New Construction N
Schools
High Schools Cape Henlopen
School District Cape Henlopen
Others
Pets Allowed Y
HOA Fee Include Common Area Maintenance,Lawn Care Front,Lawn Care Rear,Lawn Care Side,Lawn Maintenance,Management,Road Maintenance,Snow Removal,Trash
Senior Community No
Tax ID 334-04.00-442.00
Ownership Fee Simple
SqFt Source Estimated
Acceptable Financing Cash, Conventional, FHA, VA
Horse Property N
Listing Terms Cash, Conventional, FHA, VA
Financing Cash,Conventional,FHA,VA
Special Listing Condition Standard
Pets Allowed No Pet Restrictions
Read Less Info
Want to know what your home might be worth? Contact us for a FREE valuation!

Our team is ready to help you sell your home for the highest possible price ASAP

Bought with DAN SANDER • RE/MAX Realty Group Rehoboth
"My job is to find and attract mastery-based agents to the office, protect the culture, and make sure everyone is happy! "
14291 Park Meadow Drive Suite 500, Chantilly, VA, 20151






