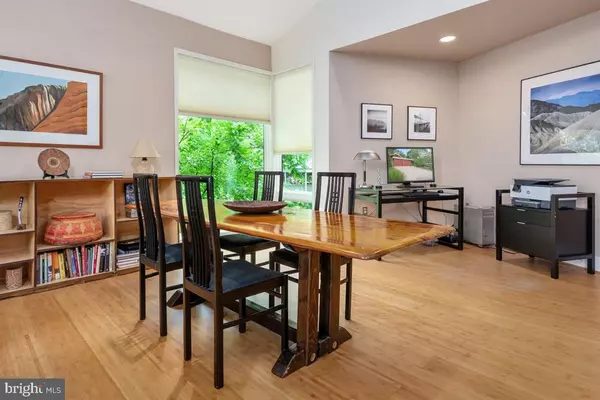$920,000
$945,000
2.6%For more information regarding the value of a property, please contact us for a free consultation.
3 Beds
3 Baths
2,352 SqFt
SOLD DATE : 08/17/2020
Key Details
Sold Price $920,000
Property Type Single Family Home
Sub Type Detached
Listing Status Sold
Purchase Type For Sale
Square Footage 2,352 sqft
Price per Sqft $391
Subdivision Pines On The Severn
MLS Listing ID MDAA437676
Sold Date 08/17/20
Style Contemporary
Bedrooms 3
Full Baths 2
Half Baths 1
HOA Y/N N
Abv Grd Liv Area 1,532
Originating Board BRIGHT
Year Built 2013
Annual Tax Amount $6,228
Tax Year 2019
Lot Size 5,000 Sqft
Acres 0.11
Property Description
Welcome to this showpiece, a 7 year young, modern-contemporary, waterfront retreat, in sought after, water privileged, amenities rich, Pines on the Severn. Please note: This is a 2 bedroom with a loft (see pictures), which the seller is willing to turn into a bedroom if the buyer so chooses. This custom built home has every high end, creature feature you could imaging. Its open floor plan and walls of Pella windows help maximize incredible views straight up the creek and is perfect for entertaining. The kitchen is a gourmet chef's dream, stainless steel appliances, functional island, large farmhouse sink, poured concrete breakfast bar with exotic wood counter, leathered granite counters, and of course a 6-burner Viking range and oven. The open floor plan allows you to do with the space as you wish and there are two balconies to soak in the oasis. The upper level loft, can be converted into a bedroom, or you can keep the incredible views and use it as an office, it's up to you. The lower level is at walk out level, continuing to maximize the views, there is a sitting area, or studio as you come down the stairs which leads to another deck overlooking the beautiful vista. The master bedroom has floor to ceiling windows, with a view that you will want to wake up to in the morning, a huge walk-in closet, and is highlighted by the spa-like ensuite. The lower level flooring is polished concrete. The entire home is heated by radiant heated floors and is cooled by the 6 zone commercial grade AC units, there is a gas fueled tankless water heater. This home is built on steel girders driven far into the soil, and you will notice the steel beams throughout, this home is solid, extremely efficient, with metal, cedar siding and thoroughly insulated walls and ceilings. The pool in the community, a couple of houses away, is private and many of the community members are members. Community amenities, include, a marina with available slips, beach area, pier, boat ramp, tennis courts, basketball courts, tot-lot and ball field. You can t beat this location, right off of Route 50, convenient to Baltimore, DC, Downtown Annapolis and the Naval Academy. Please view the iGuide for a virtual walk through of the home: https://unbranded.youriguide.com/180_old_river_rd_arnold_md
Location
State MD
County Anne Arundel
Zoning R2
Rooms
Basement Daylight, Partial, Fully Finished, Heated, Improved, Interior Access, Outside Entrance, Walkout Level, Windows
Main Level Bedrooms 1
Interior
Interior Features Ceiling Fan(s), Combination Kitchen/Dining, Combination Dining/Living, Entry Level Bedroom, Exposed Beams, Family Room Off Kitchen, Floor Plan - Open, Kitchen - Gourmet, Kitchen - Island, Primary Bath(s), Pantry, Recessed Lighting, Studio, Upgraded Countertops, Walk-in Closet(s), Window Treatments, Wood Floors
Hot Water Natural Gas, Tankless
Heating Radiant
Cooling Central A/C, Multi Units, Programmable Thermostat, Zoned, Ceiling Fan(s)
Fireplaces Number 2
Equipment Built-In Microwave, Commercial Range, Dishwasher, Dryer - Front Loading, Oven/Range - Gas, Range Hood, Six Burner Stove, Stainless Steel Appliances, Washer - Front Loading, Water Heater - Tankless
Window Features Energy Efficient
Appliance Built-In Microwave, Commercial Range, Dishwasher, Dryer - Front Loading, Oven/Range - Gas, Range Hood, Six Burner Stove, Stainless Steel Appliances, Washer - Front Loading, Water Heater - Tankless
Heat Source Natural Gas
Exterior
Exterior Feature Balconies- Multiple
Parking Features Garage - Front Entry, Inside Access
Garage Spaces 5.0
Utilities Available Natural Gas Available
Amenities Available Basketball Courts, Beach, Boat Ramp, Picnic Area, Pool Mem Avail, Tennis Courts, Tot Lots/Playground, Water/Lake Privileges
Water Access Y
Water Access Desc Boat - Powered,Canoe/Kayak,Fishing Allowed,Personal Watercraft (PWC),Private Access,Public Beach,Swimming Allowed
View Creek/Stream, Panoramic, Scenic Vista
Accessibility Mobility Improvements
Porch Balconies- Multiple
Attached Garage 2
Total Parking Spaces 5
Garage Y
Building
Lot Description Landscaping, Premium
Story 2.5
Sewer On Site Septic, Septic Exists
Water Public
Architectural Style Contemporary
Level or Stories 2.5
Additional Building Above Grade, Below Grade
New Construction N
Schools
Elementary Schools Arnold
Middle Schools Severn River
High Schools Broadneck
School District Anne Arundel County Public Schools
Others
Senior Community No
Tax ID 020365611432080
Ownership Fee Simple
SqFt Source Assessor
Special Listing Condition Standard
Read Less Info
Want to know what your home might be worth? Contact us for a FREE valuation!

Our team is ready to help you sell your home for the highest possible price ASAP

Bought with Ryan R Briggs • Anne Arundel Properties, Inc.
"My job is to find and attract mastery-based agents to the office, protect the culture, and make sure everyone is happy! "
14291 Park Meadow Drive Suite 500, Chantilly, VA, 20151






