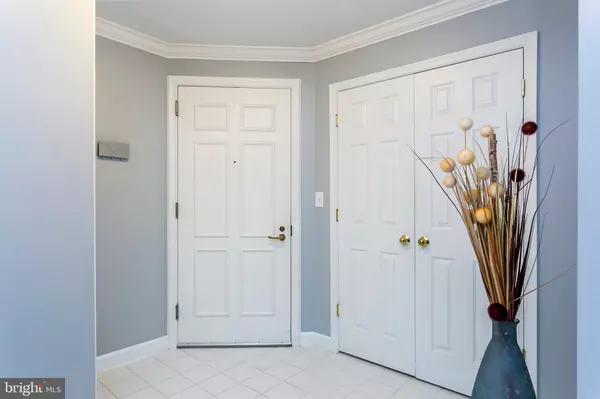$254,000
$260,000
2.3%For more information regarding the value of a property, please contact us for a free consultation.
2 Beds
2 Baths
1,355 SqFt
SOLD DATE : 07/31/2020
Key Details
Sold Price $254,000
Property Type Condo
Sub Type Condo/Co-op
Listing Status Sold
Purchase Type For Sale
Square Footage 1,355 sqft
Price per Sqft $187
Subdivision Riverside
MLS Listing ID MDBA487670
Sold Date 07/31/20
Style Contemporary
Bedrooms 2
Full Baths 2
Condo Fees $1,245/mo
HOA Fees $198/mo
HOA Y/N Y
Abv Grd Liv Area 1,355
Originating Board BRIGHT
Year Built 1992
Annual Tax Amount $5,860
Tax Year 2019
Property Description
The Harborview Towers are a luxury community where you'll be granted exclusive access to an abundance of amenities and experience first-class service from the on-site staff. Stay active using the fitness center or one of the two pools. Relax in the hot tub or sauna. Take your boat for a cruise and dock it safely in the neighboring marina. Use the business center to be productive or hold meetings in the conference room. Host an intimate gathering in the Fireside Room, billiard room, or on the terrace. Or - entertain on a larger scale by making use of the valet services and grand ballroom. And when guests need to stay the night, reserve one of the guest suites for them right here in the building! When the day is over, you'll never grow weary of your swanky 10th floor condo retreat. With 2 bedrooms, 2 bathrooms and nearly 1400 square feet of living space, condo #1013 is one of the most spacious in The Towers. It features many upgrades throughout including hardwood floors, crown molding, recessed lighting, a gourmet kitchen boasting large pantry, granite counter tops, stylish backsplash, custom cabinetry, and stainless steel appliances. A spare room is ideal for a guest bedroom or home office, while the Master Suite showcases His & Hers closets, private laundry closet, and large Master Bathroom complete with both a standing shower and soaking tub. In-unit washer and dryer offer convenience! Whether through the large picture windows in each room or from your private balcony deck, you'll soak in Baltimore's best views of Federal Hill and the Inner Harbor. Though you may not need to, when you do venture out, your car will be kept in its private parking space (extra spots available for rent) and you're just a few steps from the famous DiPasquale's Italian Restaurant and Tabrizi's Restaurant. You're just a stone's throw away from downtown Federal Hill, Federal Hill Park, McHenry Row Shopping Center with Harris Teeter grocery store, the Sagamore Distillery and Rye Street Tavern, or you can easily hop on I-95, just a mile and a half down the road. For luxury and convenience you can't beat this condo and the Harborview Towers! Note : $87 monthly fee for management to maintain the garage.
Location
State MD
County Baltimore City
Zoning C-2*
Rooms
Other Rooms Living Room, Dining Room, Primary Bedroom, Bedroom 2, Kitchen, Foyer, Bathroom 2, Primary Bathroom
Main Level Bedrooms 2
Interior
Interior Features Breakfast Area, Combination Dining/Living, Crown Moldings, Entry Level Bedroom, Family Room Off Kitchen, Floor Plan - Open, Kitchen - Gourmet, Primary Bath(s), Pantry, Recessed Lighting, Soaking Tub, Stall Shower, Upgraded Countertops, Wood Floors
Heating Forced Air
Cooling Central A/C
Flooring Ceramic Tile, Carpet, Hardwood
Equipment Built-In Microwave, Built-In Range, Dishwasher, Dryer - Front Loading, Refrigerator, Washer, Water Heater, Oven/Range - Electric
Appliance Built-In Microwave, Built-In Range, Dishwasher, Dryer - Front Loading, Refrigerator, Washer, Water Heater, Oven/Range - Electric
Heat Source Electric
Laundry Washer In Unit, Dryer In Unit
Exterior
Exterior Feature Balcony
Parking Features Basement Garage, Underground
Garage Spaces 1.0
Amenities Available Bar/Lounge, Billiard Room, Common Grounds, Concierge, Elevator, Exercise Room, Fitness Center, Game Room, Gated Community, Guest Suites, Hot tub, Meeting Room, Party Room, Pool - Indoor, Pool - Outdoor, Reserved/Assigned Parking, Sauna, Security
Water Access Y
Accessibility 32\"+ wide Doors
Porch Balcony
Attached Garage 1
Total Parking Spaces 1
Garage Y
Building
Story 3
Unit Features Hi-Rise 9+ Floors
Sewer Public Sewer
Water Public
Architectural Style Contemporary
Level or Stories 3
Additional Building Above Grade, Below Grade
Structure Type 9'+ Ceilings,Dry Wall
New Construction N
Schools
School District Baltimore City Public Schools
Others
Pets Allowed Y
HOA Fee Include Common Area Maintenance,Custodial Services Maintenance,Ext Bldg Maint,Health Club,Lawn Maintenance,Management,Pool(s),Recreation Facility,Sauna,Security Gate,Snow Removal,Trash,Water,Sewer
Senior Community No
Tax ID 0324131922 166
Ownership Condominium
Security Features 24 hour security,Desk in Lobby
Special Listing Condition Standard
Pets Allowed Breed Restrictions
Read Less Info
Want to know what your home might be worth? Contact us for a FREE valuation!

Our team is ready to help you sell your home for the highest possible price ASAP

Bought with Susan M Georg • Cummings & Co. Realtors

"My job is to find and attract mastery-based agents to the office, protect the culture, and make sure everyone is happy! "
14291 Park Meadow Drive Suite 500, Chantilly, VA, 20151






