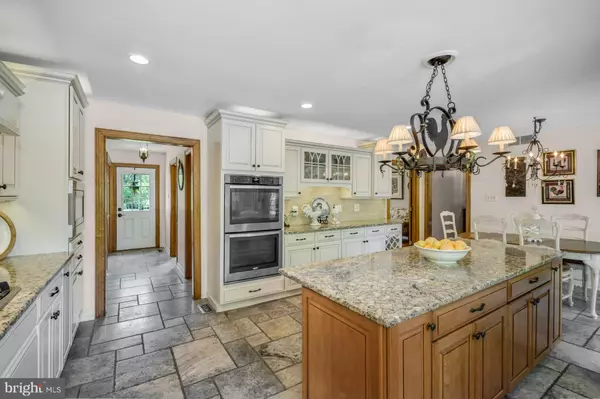$650,000
$589,000
10.4%For more information regarding the value of a property, please contact us for a free consultation.
4 Beds
5 Baths
5,776 SqFt
SOLD DATE : 07/30/2020
Key Details
Sold Price $650,000
Property Type Single Family Home
Sub Type Detached
Listing Status Sold
Purchase Type For Sale
Square Footage 5,776 sqft
Price per Sqft $112
Subdivision Durham Hill Farms
MLS Listing ID PABU497832
Sold Date 07/30/20
Style French,Manor
Bedrooms 4
Full Baths 3
Half Baths 2
HOA Y/N N
Abv Grd Liv Area 4,276
Originating Board BRIGHT
Year Built 1988
Annual Tax Amount $8,535
Tax Year 2019
Lot Size 2.780 Acres
Acres 2.78
Lot Dimensions 0.00 x 0.00
Property Description
MULTIPLE OFFERS RECEIVED. ALL OFFERS TO BE RECEIVED BY 6:00 PM FRIDAY, JUNE 5TH VIRTUAL TOUR AVAILABLE ON LINE. Visit https://my.matterport.com/show/?m=GjMceiXnbm5&play=0&wh=0&ts=2&guides=0&brand=1&vr=1 for a 3D walkthrough, and https://www.seetheproperty.com/r/348475 for photos, floorplans & more! Long distance views of the Durham Valley are the backdrop for this spacious home in the Palisades school district. Custom built in a quiet neighborhood, the French manor home stands on a generously sized 2.78 acre parcel. The tastefully updated floor plan boasts hardwood floors, crown moldings, high ceilings, and two powder rooms on the main level. An impressive foyer with floor-to-ceiling windows leads to a great room with a brick and stone fireplace, built-in bookshelves, and two sets of French doors. White cabinetry, stainless appliances and a center island gleam in the gourmet kitchen with breakfast area and deck showcasing views of gardens and mature trees where color and greenery rotate through the seasons. Four bedrooms with great storage and abundant natural light and include a master bedroom haven and a private guest suite. The lower level offers plenty of finished space including family and game rooms. Staycation outdoor luxuries include a saltwater/heated swimming pool, bamboo tiki bar, and paver patio. Perfectly poised to reach destinations in Bucks County and the Lehigh Valley, the property is rural convenience at its finest.
Location
State PA
County Bucks
Area Durham Twp (10111)
Zoning RP
Rooms
Other Rooms Dining Room, Primary Bedroom, Bedroom 2, Bedroom 3, Bedroom 4, Kitchen, Game Room, Family Room, Foyer, Breakfast Room, Great Room, Laundry, Office, Bonus Room, Hobby Room, Primary Bathroom, Full Bath, Half Bath
Basement Full, Partially Finished, Rough Bath Plumb
Interior
Interior Features Attic, Breakfast Area, Built-Ins, Carpet, Ceiling Fan(s), Chair Railings, Crown Moldings, Formal/Separate Dining Room, Kitchen - Island, Kitchen - Gourmet, Primary Bath(s), Pantry, Recessed Lighting, Tub Shower, Stall Shower, Soaking Tub
Hot Water Electric
Heating Forced Air, Zoned, Heat Pump - Gas BackUp, Heat Pump(s)
Cooling Central A/C
Flooring Hardwood, Carpet, Stone, Ceramic Tile
Fireplaces Number 1
Fireplaces Type Insert, Gas/Propane, Mantel(s), Brick, Stone
Equipment Built-In Microwave, Cooktop, Dishwasher
Fireplace Y
Window Features Transom,Skylights
Appliance Built-In Microwave, Cooktop, Dishwasher
Heat Source Electric
Laundry Main Floor, Hookup
Exterior
Exterior Feature Deck(s), Patio(s)
Parking Features Garage - Side Entry, Garage Door Opener
Garage Spaces 3.0
Pool In Ground, Concrete, Heated, Saltwater
Water Access N
View Panoramic
Roof Type Architectural Shingle
Accessibility None
Porch Deck(s), Patio(s)
Attached Garage 3
Total Parking Spaces 3
Garage Y
Building
Lot Description Cul-de-sac, Front Yard, Landscaping, Rear Yard, SideYard(s)
Story 2
Sewer On Site Septic
Water Well
Architectural Style French, Manor
Level or Stories 2
Additional Building Above Grade, Below Grade
Structure Type 2 Story Ceilings
New Construction N
Schools
School District Palisades
Others
Senior Community No
Tax ID 11-004-087
Ownership Fee Simple
SqFt Source Estimated
Special Listing Condition Standard
Read Less Info
Want to know what your home might be worth? Contact us for a FREE valuation!

Our team is ready to help you sell your home for the highest possible price ASAP

Bought with Rawan Adel Katz • Carol C Dorey Real Estate
"My job is to find and attract mastery-based agents to the office, protect the culture, and make sure everyone is happy! "
14291 Park Meadow Drive Suite 500, Chantilly, VA, 20151






