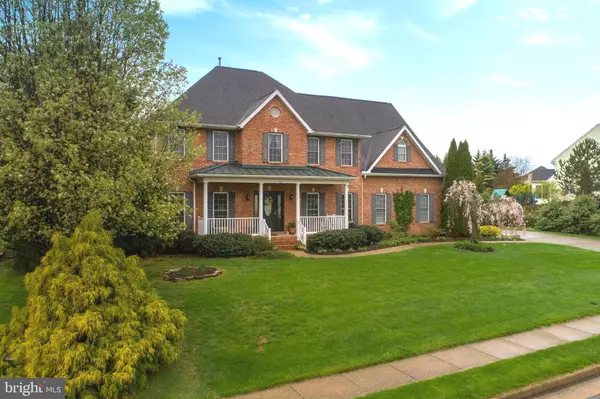$549,000
$543,900
0.9%For more information regarding the value of a property, please contact us for a free consultation.
4 Beds
4 Baths
3,701 SqFt
SOLD DATE : 07/23/2020
Key Details
Sold Price $549,000
Property Type Single Family Home
Sub Type Detached
Listing Status Sold
Purchase Type For Sale
Square Footage 3,701 sqft
Price per Sqft $148
Subdivision Hermitage
MLS Listing ID VACL111286
Sold Date 07/23/20
Style Colonial
Bedrooms 4
Full Baths 3
Half Baths 1
HOA Y/N N
Abv Grd Liv Area 3,192
Originating Board BRIGHT
Year Built 2001
Annual Tax Amount $3,871
Tax Year 2019
Lot Size 1.190 Acres
Acres 1.19
Property Description
ACCEPTING BACKUP OFFERS! PURE ELEGANCE is an understatement. This beautiful Colonial style home built in 2001 consists of 3,992+- finished sq. ft., 4 Bedroom/3.5 Baths, resting on 1.19 ACRES in the HERMITAGE is far from ordinary. Sunroom and Fireplace room in basement were added in 2010. A sitting porch greets you, and the Gazebo outback encourages you to extend your visit as the landscape captivates anyone who enjoys the natural elements. A two-story foyer and meticulous attention to detail from custom molding, raised paneling, decorative painting, built-in kitchen cabinetry & granite countertops, book shelves, and so much more! Oak flooring throughout and carpet in the bedrooms. Natural light pours into this home from every angle. Concrete driveway and three-car garage allow plenty of room for parking. A garden shed is discretely located in the far corner of the property line. The first floor hosts a Formal Living room, separate Dining room, eat-in Kitchen, Family room and the Sunroom addition has tin roof and lots of windows, heated floors and a gas fireplace. Also, on the first floor is a half bath, and entrance to the basement which is 2/3rd finished. The stairs are carpeted, the feel of continuation carries on into a sitting room, pool table/game room, storage room, a second sitting area with a built-in gas fireplace and built-in desk and cabinets. The unfinished portion of the basement has been used as a workshop hence all the custom woodwork throughout. An exterior door from the workshop leads you outside via extra wide brick stairs that take you up to the garage area, Gazebo and gardens in the back. The unique "up & down" open 2-way staircase to second floor common area creates an openness and gives each of the 4 Bedrooms extra privacy. Two of the Guest rooms share a Jack and Jill Bathroom. The 3rd Guest room has its own private ensuite Bathroom. The spacious Master has large windows and a walk-in closet. The ensuite Bathroom has a jetted tub, separate shower, double sinks, walk-in closet, and private room for the toilet. Also, upstairs is a walk-in Laundry room housing plenty of counter & cabinet space along with the Washer & Dryer (even has a window!) The property is lined with Leland Cypress, Holly and Knock-out Roses. A walk-thru the yard is much like walking through a Botanical garden. You will experience the serene sounds of a water fountain, pass by a goldfish pond, see a Martin birdhouse, Tulips, Daffodils, Yellow Jasmine, a Crabapple tree, a Magnolia tree, ornamental grass, Forsythia, lots of Juniper, Lilac, Butterfly bush, Blackberry bush, a Crepe Myrtle tree, Flowering Quince, a Red Maple tree, Yellow Twig Dogwood, and at the center of it all a Birch tree. ALL FLOWERS are either PERENNIALS or SELF-SEEDING ANNUALS. Sit quietly under the shade of Lelands by the fountain, or gather with friends under the Gazebo. Brick patio around the water fountain and Gazebo. Tour (virtual available) this home before it sells! Seller offers a Home Warranty.
Location
State VA
County Clarke
Zoning RESIDENTIAL
Rooms
Other Rooms Living Room, Dining Room, Primary Bedroom, Sitting Room, Bedroom 2, Bedroom 3, Kitchen, Game Room, Family Room, Basement, Foyer, Bedroom 1, Sun/Florida Room, Laundry, Storage Room, Workshop, Bathroom 1, Bathroom 2, Bathroom 3, Primary Bathroom, Half Bath
Basement Full, Partially Finished, Improved, Interior Access, Outside Entrance, Rear Entrance, Shelving, Unfinished, Walkout Stairs, Windows
Interior
Interior Features Kitchen - Eat-In, Formal/Separate Dining Room, Ceiling Fan(s), Attic, Built-Ins, Carpet, Wood Floors, Walk-in Closet(s), Kitchen - Island, Family Room Off Kitchen, Double/Dual Staircase, Crown Moldings
Heating Forced Air
Cooling Dehumidifier, Central A/C, Ceiling Fan(s)
Flooring Hardwood, Carpet, Ceramic Tile
Fireplaces Number 2
Equipment Built-In Microwave, Oven/Range - Electric, Refrigerator, Dishwasher, Disposal
Fireplace Y
Window Features Double Hung
Appliance Built-In Microwave, Oven/Range - Electric, Refrigerator, Dishwasher, Disposal
Heat Source Electric
Laundry Has Laundry, Upper Floor
Exterior
Parking Features Garage Door Opener, Garage - Side Entry, Inside Access, Oversized
Garage Spaces 6.0
Water Access N
View Garden/Lawn, Other
Roof Type Architectural Shingle,Metal
Street Surface Paved
Accessibility None
Road Frontage Public
Attached Garage 3
Total Parking Spaces 6
Garage Y
Building
Lot Description Front Yard, Landscaping, Sloping, Level, Private, Rear Yard
Story 3
Sewer Public Sewer
Water Public
Architectural Style Colonial
Level or Stories 3
Additional Building Above Grade, Below Grade
Structure Type 2 Story Ceilings,Dry Wall,Vaulted Ceilings
New Construction N
Schools
School District Clarke County Public Schools
Others
Senior Community No
Tax ID 14A8--2-65
Ownership Fee Simple
SqFt Source Estimated
Special Listing Condition Standard
Read Less Info
Want to know what your home might be worth? Contact us for a FREE valuation!

Our team is ready to help you sell your home for the highest possible price ASAP

Bought with Alexandra Lilian Brown • CENTURY 21 New Millennium

"My job is to find and attract mastery-based agents to the office, protect the culture, and make sure everyone is happy! "
14291 Park Meadow Drive Suite 500, Chantilly, VA, 20151






