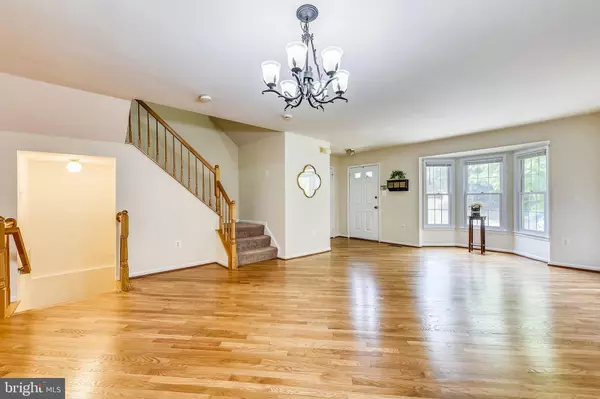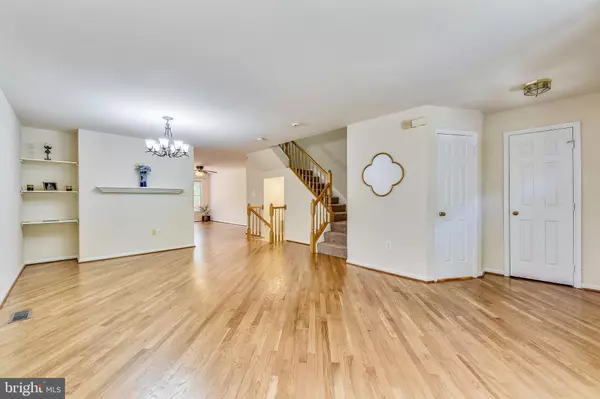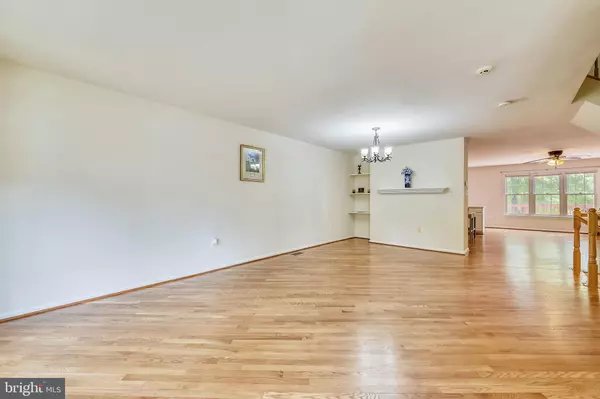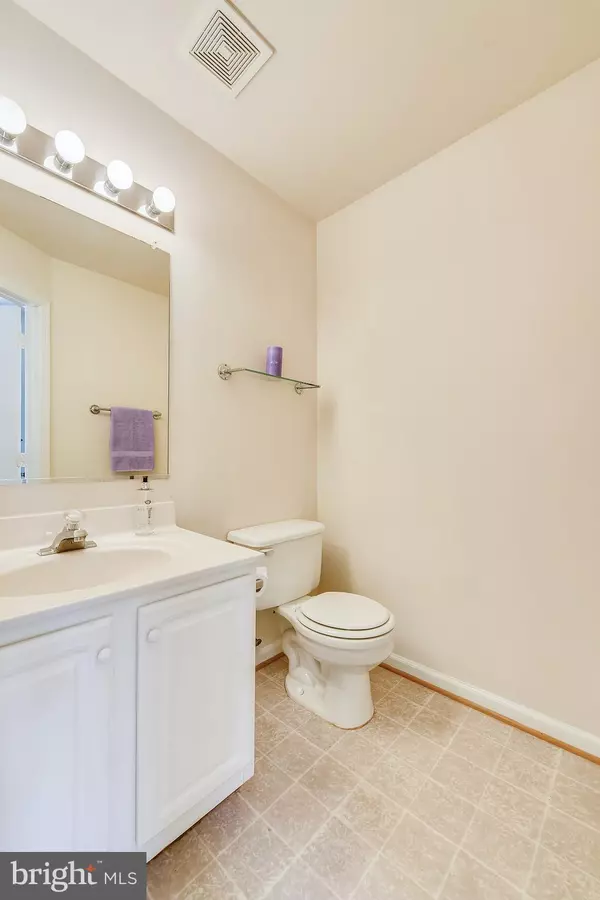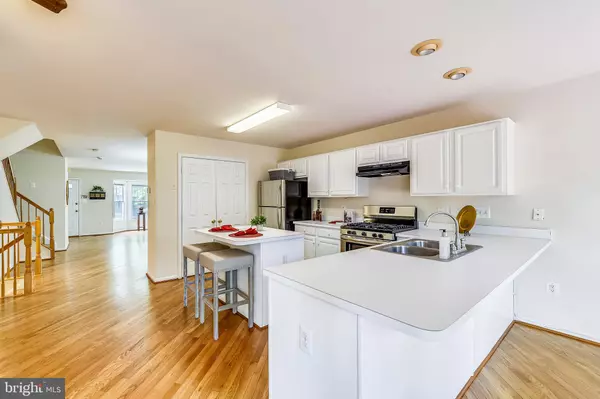$370,000
$370,000
For more information regarding the value of a property, please contact us for a free consultation.
4 Beds
4 Baths
2,490 SqFt
SOLD DATE : 07/24/2020
Key Details
Sold Price $370,000
Property Type Townhouse
Sub Type Interior Row/Townhouse
Listing Status Sold
Purchase Type For Sale
Square Footage 2,490 sqft
Price per Sqft $148
Subdivision The Glen
MLS Listing ID VAPW496264
Sold Date 07/24/20
Style Colonial
Bedrooms 4
Full Baths 3
Half Baths 1
HOA Fees $88/qua
HOA Y/N Y
Abv Grd Liv Area 1,692
Originating Board BRIGHT
Year Built 1997
Annual Tax Amount $4,218
Tax Year 2020
Lot Size 1,599 Sqft
Acres 0.04
Property Description
* Welcome Home Sweet Home ** Ideal Lake Ridge Location * More than $ 10, 000.00 upgrades in June * Brand New Stainless Steel Kitchen Appliances, Newly Refinished Hardwood on Main Level , Brand New A/C * Freshly Painted *Spacious Over 2400 Sq Ft* Open Floor Plan Townhome 4 BR/3.5 BA * Huge Custom Deck For Many Happy Moments Entertaining Family and Friends Overlooking Pond Great for Bar B Q* Gourmet Kitchen w/ Island *Breakfast Bar, 42" White Cabinets Loads of Windows Overlooking POND* Light & Bright Family Rm off Kitchen Overlooking Pond waiting for your BIG SCREEN TV *Cozy Spacious Master Suite ( 11X20) w/ Windows Overlooking Pond From Bedroom w/ Vaulted Ceiling * Spacious Walk in Closet* Luxury Bath w/ Jetted Tub, Separate Shower & Dual Vanities and Skylight* Lower Level 4th Bedroom/ den / study / office * Walk out Recreation Room to Level Back Yard overlooking Pond * Storage Rm 10X14 w/ Shelves, Utility sink on LL, Washer & Dryer * Near Prince William Parkway , Commuters Parking, Military Bases, Shopping, Potomac Mills, Stockbridge. Wegmans, Apple Store, Great Schools ( Colgan High School ) Restaurants, Starbucks, Many Playgrounds, Parks, Lake, Fishing ,Pools, Golf, Harris Teeters and Much More * A Must See Property!
Location
State VA
County Prince William
Zoning R16
Rooms
Other Rooms Living Room, Dining Room, Primary Bedroom, Bedroom 2, Bedroom 3, Bedroom 4, Primary Bathroom, Full Bath, Half Bath
Basement Daylight, Full, Fully Finished, Full, Walkout Level, Rear Entrance
Interior
Interior Features Attic, Chair Railings, Combination Dining/Living, Breakfast Area, Combination Kitchen/Dining, Crown Moldings, Family Room Off Kitchen, Floor Plan - Open, Kitchen - Country, Kitchen - Eat-In, Kitchen - Gourmet, Kitchen - Island, Pantry, Recessed Lighting, Skylight(s), Soaking Tub, Stall Shower, Walk-in Closet(s), Window Treatments, Wood Floors, Ceiling Fan(s), Carpet
Hot Water Electric
Heating Heat Pump(s)
Cooling Ceiling Fan(s), Central A/C
Flooring Carpet, Hardwood
Equipment Dishwasher, Disposal, Dryer, Exhaust Fan, Icemaker, Oven/Range - Gas, Refrigerator, Stainless Steel Appliances, Washer, Water Heater, Range Hood
Furnishings No
Fireplace N
Window Features Bay/Bow,Screens,Skylights
Appliance Dishwasher, Disposal, Dryer, Exhaust Fan, Icemaker, Oven/Range - Gas, Refrigerator, Stainless Steel Appliances, Washer, Water Heater, Range Hood
Heat Source Natural Gas
Laundry Basement
Exterior
Exterior Feature Deck(s), Patio(s)
Garage Spaces 2.0
Parking On Site 2
Utilities Available Cable TV Available, DSL Available, Sewer Available, Water Available, Electric Available
Amenities Available Basketball Courts, Common Grounds, Lake, Pool - Outdoor, Recreational Center, Tennis Courts, Tot Lots/Playground
Water Access N
View Street, Trees/Woods, Pond, Scenic Vista
Roof Type Asphalt
Accessibility None
Porch Deck(s), Patio(s)
Road Frontage Public, City/County
Total Parking Spaces 2
Garage N
Building
Lot Description Backs to Trees, Cul-de-sac, Landscaping, Level, Pond, Front Yard, No Thru Street
Story 3
Foundation Concrete Perimeter
Sewer Public Sewer
Water Public
Architectural Style Colonial
Level or Stories 3
Additional Building Above Grade, Below Grade
Structure Type 2 Story Ceilings,Cathedral Ceilings,Vaulted Ceilings
New Construction N
Schools
Elementary Schools Westridge
Middle Schools Woodbridge
High Schools Charles J. Colgan Senior
School District Prince William County Public Schools
Others
Pets Allowed Y
HOA Fee Include Common Area Maintenance,Management,Pool(s),Recreation Facility,Reserve Funds,Road Maintenance,Snow Removal,Trash
Senior Community No
Tax ID 8193-62-6521
Ownership Fee Simple
SqFt Source Assessor
Security Features Carbon Monoxide Detector(s),Smoke Detector
Acceptable Financing Cash, FHA, VA, Conventional
Horse Property N
Listing Terms Cash, FHA, VA, Conventional
Financing Cash,FHA,VA,Conventional
Special Listing Condition Standard
Pets Allowed Breed Restrictions
Read Less Info
Want to know what your home might be worth? Contact us for a FREE valuation!

Our team is ready to help you sell your home for the highest possible price ASAP

Bought with Adil Benyoussef • The Piedmont Realty Group of Northern Virginia
"My job is to find and attract mastery-based agents to the office, protect the culture, and make sure everyone is happy! "
14291 Park Meadow Drive Suite 500, Chantilly, VA, 20151


