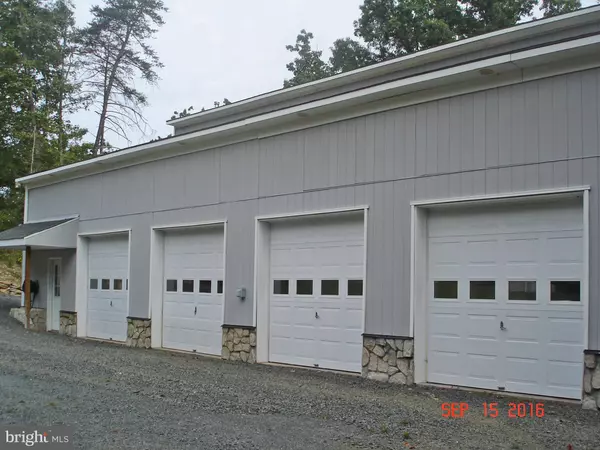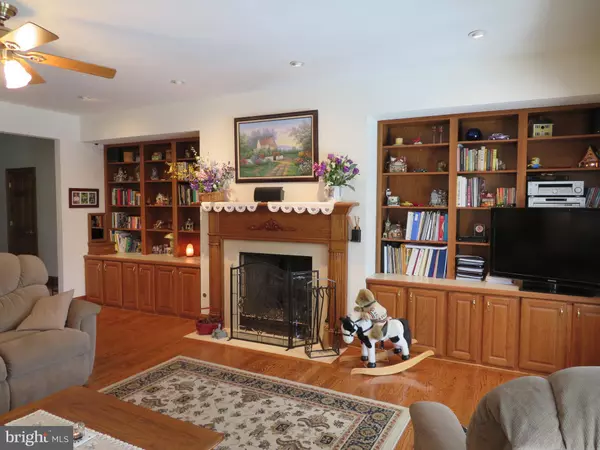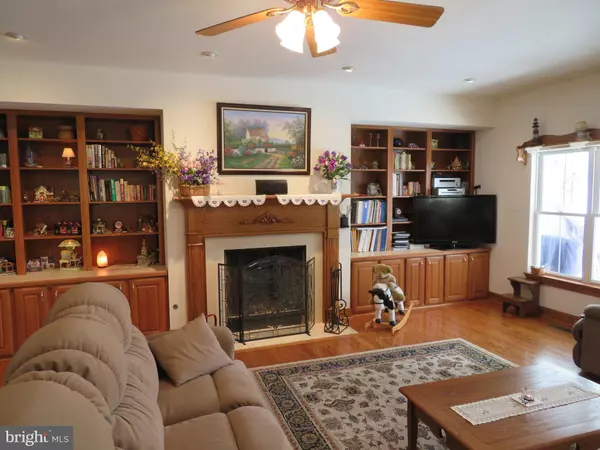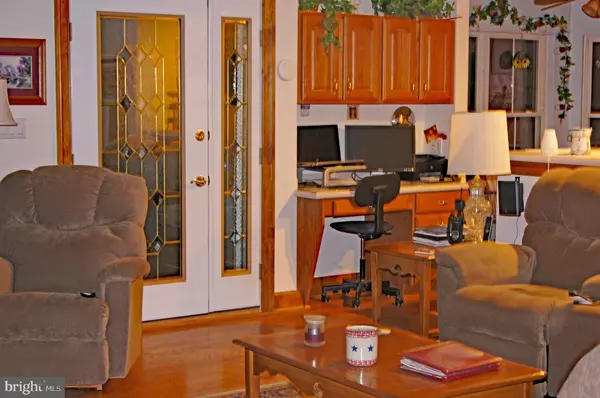$680,000
$699,900
2.8%For more information regarding the value of a property, please contact us for a free consultation.
5 Beds
6 Baths
4,361 SqFt
SOLD DATE : 07/20/2020
Key Details
Sold Price $680,000
Property Type Single Family Home
Sub Type Detached
Listing Status Sold
Purchase Type For Sale
Square Footage 4,361 sqft
Price per Sqft $155
Subdivision None Available
MLS Listing ID VARP107178
Sold Date 07/20/20
Style Colonial
Bedrooms 5
Full Baths 5
Half Baths 1
HOA Y/N N
Abv Grd Liv Area 4,361
Originating Board BRIGHT
Year Built 2004
Annual Tax Amount $4,997
Tax Year 2019
Lot Size 25.000 Acres
Acres 25.0
Property Description
Stone Ridge: Many, many surprising extras and upgrades. Victorian styling with 5 bedrooms and 5 1/2 baths. Private wooded sitting on 25 acres with Hazel River frontage (partially in Culpeper County). First floor master, wood burning fireplace with gas logs, built-ins in living room, eat-in kitchen, large island with propane cooking, recessed lighting, breakfast nook. In-law or au pair suite with sitting room, bath and kitchen. Unfinished walkout basement, 20KW home generator. Wrap-around porch with leaded glass door from living room. Garaging for 6 cars including 4 car detached garage /shop with water, power, gas and oil heat and air compressor has large finished auto shop area with lift , work shop and separate RV storage accessed from side. All information should be verified by interested parties. Certain items do not convey.
Location
State VA
County Rappahannock
Zoning RESI
Rooms
Other Rooms Living Room, Dining Room, Primary Bedroom, Sitting Room, Bedroom 2, Bedroom 3, Bedroom 4, Bedroom 5, Kitchen, Basement, Foyer, In-Law/auPair/Suite, Laundry, Bonus Room
Basement Full, Walkout Level
Main Level Bedrooms 1
Interior
Interior Features Breakfast Area, Built-Ins, Ceiling Fan(s), Combination Kitchen/Living, Entry Level Bedroom, Floor Plan - Traditional, Formal/Separate Dining Room, Kitchen - Eat-In, Kitchen - Island, Kitchen - Table Space, Recessed Lighting, Wood Floors, Walk-in Closet(s), Attic, Carpet, Primary Bath(s), Stain/Lead Glass
Hot Water Propane
Heating Forced Air, Humidifier
Cooling Ceiling Fan(s), Central A/C
Flooring Carpet, Hardwood
Fireplaces Number 1
Fireplaces Type Wood, Gas/Propane, Fireplace - Glass Doors, Mantel(s)
Equipment Dryer, Washer, Cooktop, Dishwasher, Icemaker, Refrigerator, Oven - Wall, Water Conditioner - Owned, Microwave
Fireplace Y
Window Features Bay/Bow
Appliance Dryer, Washer, Cooktop, Dishwasher, Icemaker, Refrigerator, Oven - Wall, Water Conditioner - Owned, Microwave
Heat Source Electric, Propane - Leased
Exterior
Exterior Feature Deck(s), Balcony, Wrap Around, Porch(es), Breezeway
Parking Features Garage Door Opener, Garage - Front Entry, Oversized
Garage Spaces 6.0
Utilities Available Electric Available, Phone, Water Available, Propane
Water Access Y
View Trees/Woods, Garden/Lawn
Roof Type Architectural Shingle
Accessibility None
Porch Deck(s), Balcony, Wrap Around, Porch(es), Breezeway
Attached Garage 2
Total Parking Spaces 6
Garage Y
Building
Lot Description Trees/Wooded
Story 3
Sewer On Site Septic, Septic = # of BR
Water Well, Conditioner
Architectural Style Colonial
Level or Stories 3
Additional Building Above Grade, Below Grade
Structure Type 9'+ Ceilings,Vaulted Ceilings
New Construction N
Schools
School District Rappahannock County Public Schools
Others
Senior Community No
Tax ID 51- - - -55C
Ownership Fee Simple
SqFt Source Assessor
Special Listing Condition Standard
Read Less Info
Want to know what your home might be worth? Contact us for a FREE valuation!

Our team is ready to help you sell your home for the highest possible price ASAP

Bought with Steven Popovitch • Redfin Corporation
"My job is to find and attract mastery-based agents to the office, protect the culture, and make sure everyone is happy! "
14291 Park Meadow Drive Suite 500, Chantilly, VA, 20151






