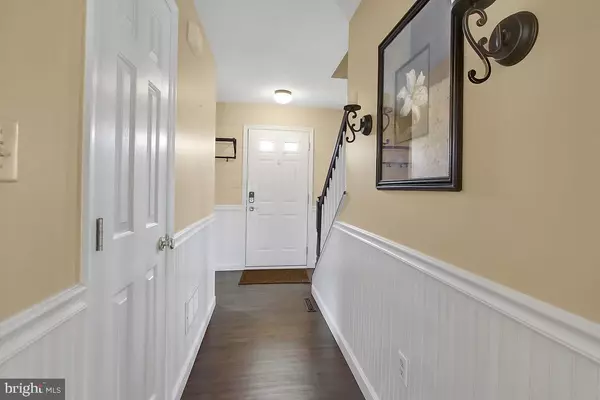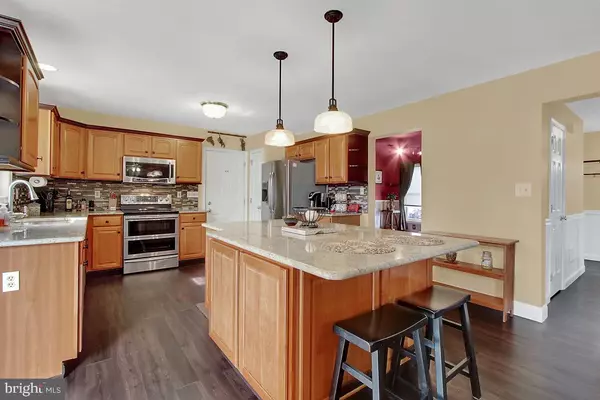$350,000
$350,000
For more information regarding the value of a property, please contact us for a free consultation.
4 Beds
3 Baths
3,152 SqFt
SOLD DATE : 05/18/2018
Key Details
Sold Price $350,000
Property Type Single Family Home
Sub Type Detached
Listing Status Sold
Purchase Type For Sale
Square Footage 3,152 sqft
Price per Sqft $111
Subdivision None Available
MLS Listing ID 1000105312
Sold Date 05/18/18
Style Colonial
Bedrooms 4
Full Baths 2
Half Baths 1
HOA Y/N N
Abv Grd Liv Area 2,262
Originating Board BRIGHT
Year Built 2000
Annual Tax Amount $6,947
Tax Year 2017
Lot Size 0.459 Acres
Acres 0.46
Property Description
Only 4 miles South of Shrewsbury Shopping, this custom built home has so much to offer your growing family in the highly sought after established New Freedom, PA neighborhood, tucked away from the town's hustle & bustle. Love the open concept kitchen with stainless steel appliances, Granite countertops, abundance of cabinetry & pantry with oversized island. Easy serving from the kitchen to the Dining room, Family room with gas fireplace, and sunny breakfast area w/ skylights and patio door. Second floor will not disappoint. Large Master suite with walk-in closet & separate dressing/sewing room. Master bathroom has his/her sinks, soaking tub & shower. 3 more generous size bedrooms w/ double closets. No more lugging laundry up and down steps with washer/dryer duo in 2nd floor hall. Toddlers & teens will love the sprawling backyard and finished basement w/ game room and add'l entertainment area. Plus a separate bonus room for stayover guests. Enter the famous rail trail from the neighborhood and walk or ride bikes to the New Freedom restaurants and entertainment or have a picnic in the Arlington Earnst Park just a block away. Just 4-1/2 miles to I83 Exit 36-MD Rt 439. Call Kathy Merani w/ Berkshire Hathaway Homesale Realty. Cell #717-309-6728, Office #717-235-9050
Location
State PA
County York
Area New Freedom Boro (15278)
Zoning RESIDENTIAL
Rooms
Other Rooms Dining Room, Primary Bedroom, Bedroom 2, Bedroom 3, Bedroom 4, Kitchen, Game Room, Family Room, Sun/Florida Room, Exercise Room, Maid/Guest Quarters, Office, Utility Room, Bathroom 2, Primary Bathroom
Basement Full
Interior
Interior Features Ceiling Fan(s)
Hot Water Electric
Heating Forced Air
Cooling Central A/C
Fireplaces Number 1
Fireplaces Type Equipment, Fireplace - Glass Doors, Gas/Propane, Marble
Equipment Built-In Microwave, Dishwasher, Oven/Range - Electric
Fireplace Y
Appliance Built-In Microwave, Dishwasher, Oven/Range - Electric
Heat Source Natural Gas
Laundry Upper Floor
Exterior
Exterior Feature Patio(s)
Garage Spaces 8.0
Water Access N
Roof Type Asphalt
Accessibility None
Porch Patio(s)
Garage N
Building
Story 3
Sewer Public Sewer
Water Public
Architectural Style Colonial
Level or Stories 2
Additional Building Above Grade, Below Grade
New Construction N
Schools
School District Southern York County
Others
Senior Community No
Tax ID 78-000-AI-0039-P0-00000
Ownership Fee Simple
SqFt Source Estimated
Acceptable Financing Cash, Conventional, FHA, VA, USDA
Horse Property N
Listing Terms Cash, Conventional, FHA, VA, USDA
Financing Cash,Conventional,FHA,VA,USDA
Special Listing Condition Standard
Read Less Info
Want to know what your home might be worth? Contact us for a FREE valuation!

Our team is ready to help you sell your home for the highest possible price ASAP

Bought with Jennifer A Jenkins • Long & Foster Real Estate
"My job is to find and attract mastery-based agents to the office, protect the culture, and make sure everyone is happy! "
14291 Park Meadow Drive Suite 500, Chantilly, VA, 20151






