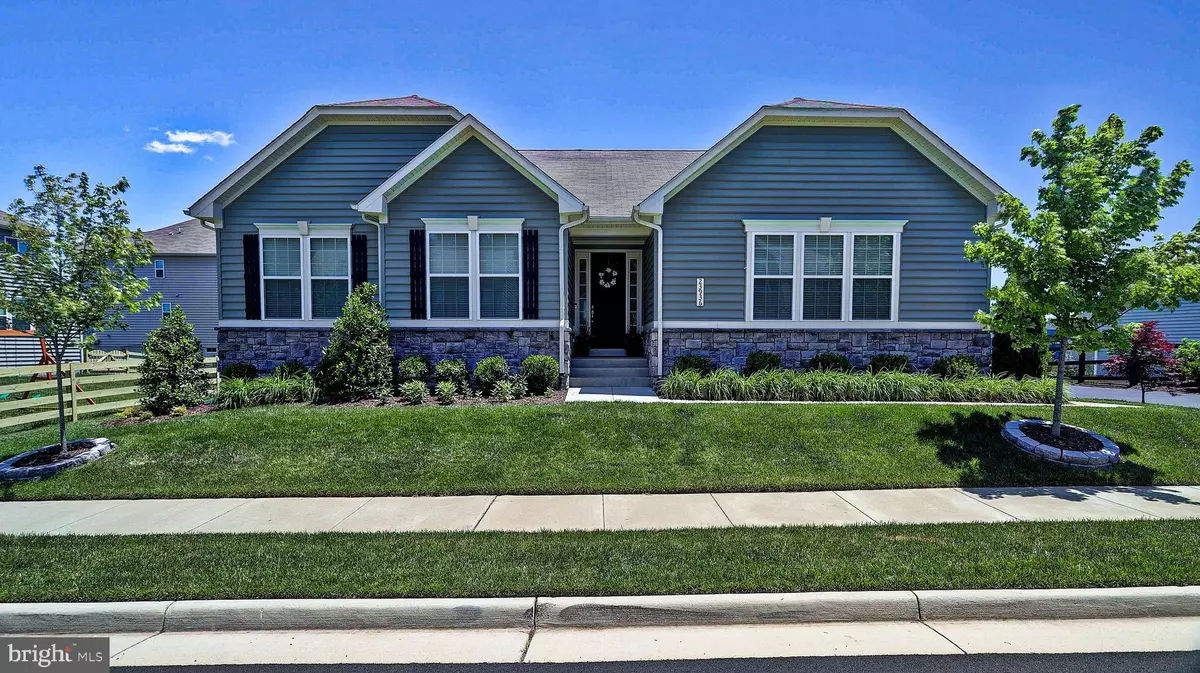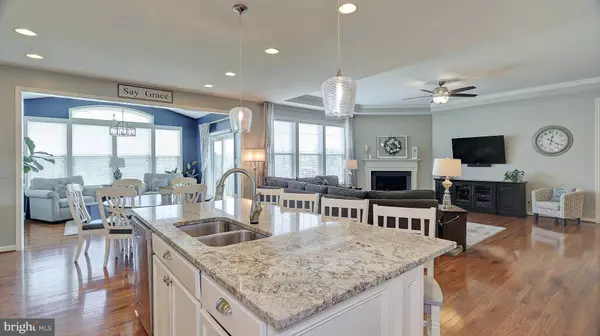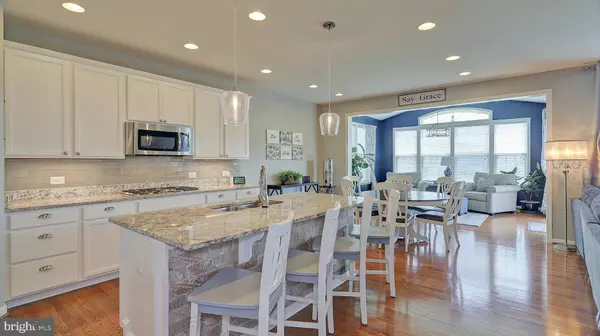$750,000
$749,998
For more information regarding the value of a property, please contact us for a free consultation.
4 Beds
4 Baths
4,579 SqFt
SOLD DATE : 07/13/2020
Key Details
Sold Price $750,000
Property Type Single Family Home
Sub Type Detached
Listing Status Sold
Purchase Type For Sale
Square Footage 4,579 sqft
Price per Sqft $163
Subdivision Aldie Estates
MLS Listing ID VALO412760
Sold Date 07/13/20
Style Ranch/Rambler
Bedrooms 4
Full Baths 3
Half Baths 1
HOA Fees $95/mo
HOA Y/N Y
Abv Grd Liv Area 2,562
Originating Board BRIGHT
Year Built 2016
Annual Tax Amount $7,306
Tax Year 2020
Lot Size 10,019 Sqft
Acres 0.23
Property Description
Home Sweet Home! Welcome to this immaculate home that is nestled in the highly desired neighborhood of Aldie Estates and resides in the sought after Goshen Post Elementary School zone. Come and enjoy this amazing rancher that offers an open floor plan, real hardwood flooring throughout entire first floor, upgraded gourmet kitchen, high ceilings, upgraded lighting and an enormous finished basement. The kitchen features gorgeous granite counter tops, stainless steel appliances, a large island, under cabinet lighting, modern back splash and designer pendant lighting. The sun room off of the kitchen features stunning palladium windows to bring in an abundance of natural light. Walk right out onto the relaxing deck that backs to a common area and offers stairway access to the covered patio. Note the tray ceiling that surrounds the family room where everyone can enjoy time together by the cozy gas fireplace. The main level master includes a custom walk-in closet, full built in closet organizing system, a spa-like master bath with a large soaking tub, and granite counter top with under mount double sinks. The main level also features two more bedrooms, an office/study, the laundry room, a powder room, and a second full bathroom that is ADA (Americans with Disabilities Act) compliant. Spend quality time in the spacious walk-out basement that has plenty of room for entertaining, play, and relaxation. The basement features a sound-proof guest bedroom with full bath and walk-in closet. Gym flooring throughout storage area in basement with the potential for extra rooms, and walk-out exit directly to the patio and backyard with apple trees and mature berry bushes. Pick your own blueberries for breakfast! Don't miss this incredible opportunity!
Location
State VA
County Loudoun
Zoning 01
Rooms
Basement Full
Main Level Bedrooms 3
Interior
Heating Central
Cooling Central A/C
Fireplaces Number 1
Fireplaces Type Gas/Propane
Fireplace Y
Heat Source Natural Gas
Exterior
Parking Features Garage - Side Entry
Garage Spaces 2.0
Water Access N
Accessibility 48\"+ Halls, Wheelchair Mod, Ramp - Main Level, Mobility Improvements, Grab Bars Mod, Level Entry - Main
Attached Garage 2
Total Parking Spaces 2
Garage Y
Building
Story 2
Sewer Public Sewer
Water Public
Architectural Style Ranch/Rambler
Level or Stories 2
Additional Building Above Grade, Below Grade
New Construction N
Schools
Elementary Schools Goshen Post
Middle Schools Willard
High Schools Lightridge
School District Loudoun County Public Schools
Others
HOA Fee Include Snow Removal,Trash
Senior Community No
Tax ID 285161511000
Ownership Fee Simple
SqFt Source Assessor
Special Listing Condition Standard
Read Less Info
Want to know what your home might be worth? Contact us for a FREE valuation!

Our team is ready to help you sell your home for the highest possible price ASAP

Bought with Hanah L Desherow • Pearson Smith Realty, LLC

"My job is to find and attract mastery-based agents to the office, protect the culture, and make sure everyone is happy! "
14291 Park Meadow Drive Suite 500, Chantilly, VA, 20151






