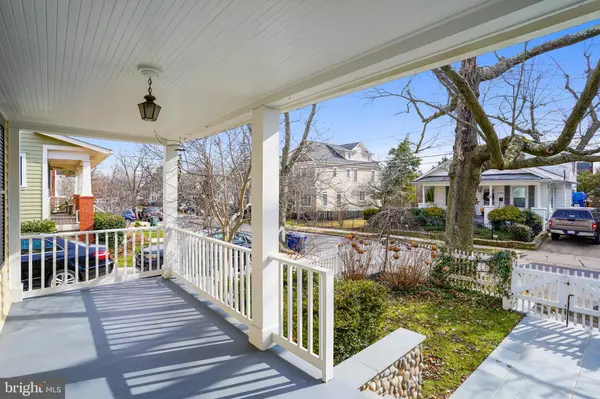$1,240,000
$1,325,000
6.4%For more information regarding the value of a property, please contact us for a free consultation.
5 Beds
4 Baths
3,900 SqFt
SOLD DATE : 07/09/2020
Key Details
Sold Price $1,240,000
Property Type Single Family Home
Sub Type Detached
Listing Status Sold
Purchase Type For Sale
Square Footage 3,900 sqft
Price per Sqft $317
Subdivision Rosemont Park
MLS Listing ID VAAX243066
Sold Date 07/09/20
Style Cottage,Bungalow
Bedrooms 5
Full Baths 4
HOA Y/N N
Abv Grd Liv Area 3,500
Originating Board BRIGHT
Year Built 1935
Annual Tax Amount $11,279
Tax Year 2020
Lot Size 5,000 Sqft
Acres 0.11
Property Description
Charm meets storybook cottage in this surprisingly large Rosemont Bungalow --- Located a short distance to Old Town, Del Ray, Amazon2, DCA, the beltway and just 3 blocks to metro, this 5 bedroom, 4 bath home offers convenience and sophistication. The house has distinctive features such as hand crafted tiles designed by renowned ceramicist, an upstairs sleeping porch that affords family sleeping in a tree house setting throughout the spring and fall, and a sun-drenched kitchen featuring side-by-side full sized refrigerator and freezer. Located in sought-after, established neighborhood blocks from the Braddock Metro, this home is ideal for families looking for community and access. Remodeled to pair open-plan space with intimate bungalow rooms, this home offers both cozy living and the flexibility to entertain up to 100 guests. Ensuite master bathroom --- Master bedroom size matches the width of the home --- Private entrance to sleeping porch from two of the upstairs bedrooms --- 5 minute walk to King Street & Old Town --- Walking distance from commercial Mount Vernon Ave. restaurants and shops --- A couple of blocks from Maury Elementary School --- Hardscaped back garden with pergola and shed with electricity --Large storage in basement and large finished room with full bath and counter space for a kitchenette. click on virtual tour for Truplace floor plans & more photos. Closed July 9, 2020
Location
State VA
County Alexandria City
Zoning R 2-5
Rooms
Other Rooms Living Room, Dining Room, Primary Bedroom, Bedroom 2, Bedroom 3, Bedroom 4, Bedroom 5, Kitchen, Recreation Room, Storage Room
Basement Full, Partially Finished
Main Level Bedrooms 2
Interior
Interior Features Built-Ins, Ceiling Fan(s), Chair Railings, Crown Moldings, Entry Level Bedroom, Kitchen - Island, Kitchen - Gourmet, Recessed Lighting, Floor Plan - Traditional, Dining Area, Wainscotting, Skylight(s)
Hot Water Natural Gas
Heating Forced Air
Cooling Central A/C, Ceiling Fan(s)
Flooring Hardwood
Fireplaces Number 1
Fireplaces Type Gas/Propane, Mantel(s), Screen
Equipment Built-In Range, Cooktop, Dishwasher, Disposal, Dryer, Freezer, Icemaker, Oven - Wall, Refrigerator, Stainless Steel Appliances, Washer, Water Heater
Furnishings No
Fireplace Y
Appliance Built-In Range, Cooktop, Dishwasher, Disposal, Dryer, Freezer, Icemaker, Oven - Wall, Refrigerator, Stainless Steel Appliances, Washer, Water Heater
Heat Source Natural Gas
Exterior
Exterior Feature Patio(s), Porch(es), Screened
Fence Picket
Water Access N
Accessibility None
Porch Patio(s), Porch(es), Screened
Garage N
Building
Story 3
Sewer Public Sewer
Water Public
Architectural Style Cottage, Bungalow
Level or Stories 3
Additional Building Above Grade, Below Grade
New Construction N
Schools
Elementary Schools Naomi L. Brooks
Middle Schools George Washington
High Schools Alexandria City
School District Alexandria City Public Schools
Others
Senior Community No
Tax ID 053.02-08-22
Ownership Fee Simple
SqFt Source Estimated
Horse Property N
Special Listing Condition Standard
Read Less Info
Want to know what your home might be worth? Contact us for a FREE valuation!

Our team is ready to help you sell your home for the highest possible price ASAP

Bought with Sue S Goodhart • Compass
"My job is to find and attract mastery-based agents to the office, protect the culture, and make sure everyone is happy! "
14291 Park Meadow Drive Suite 500, Chantilly, VA, 20151






