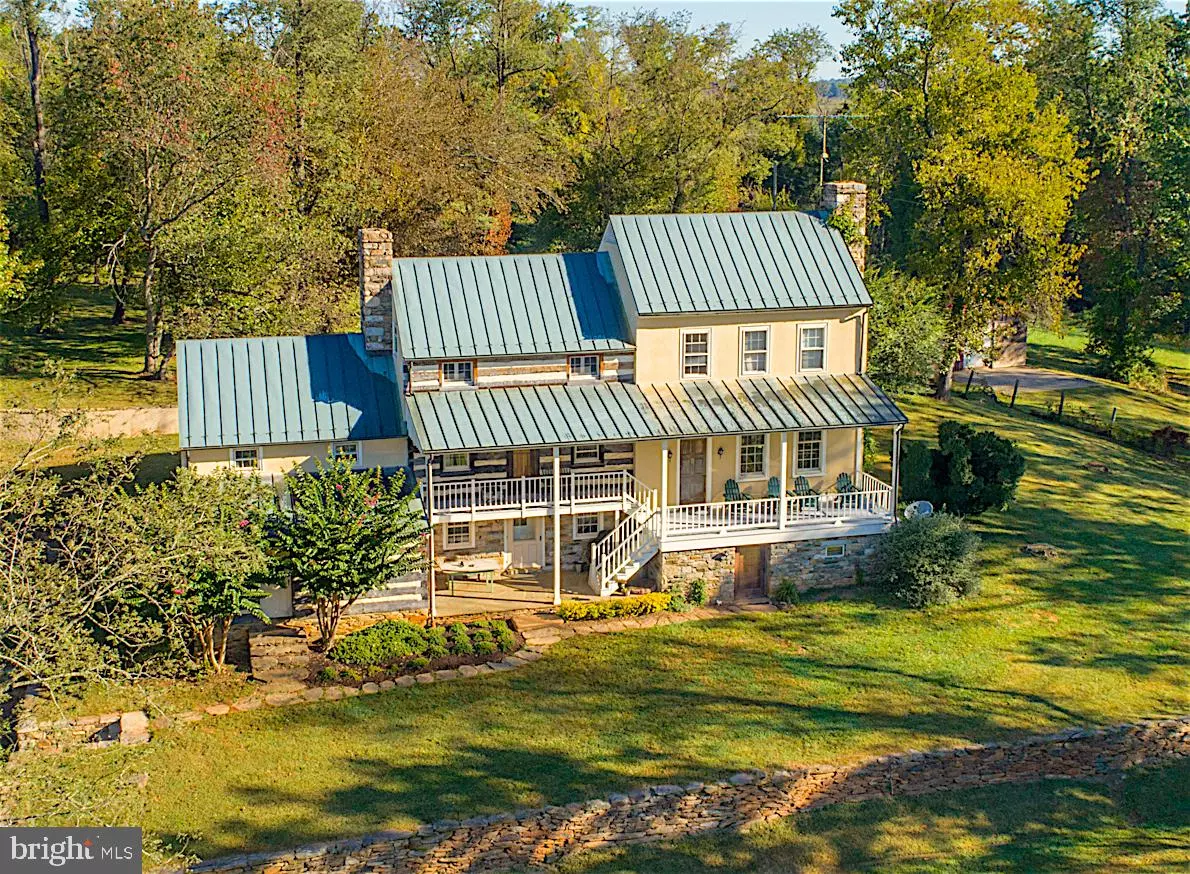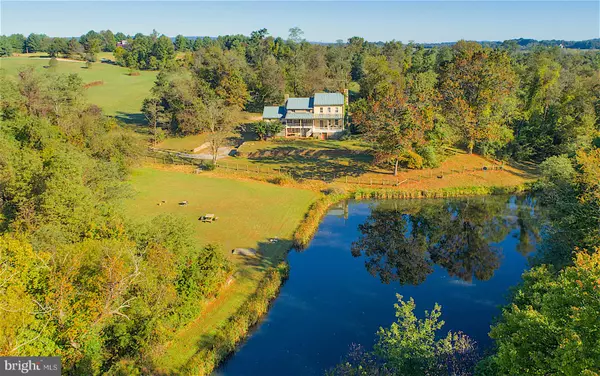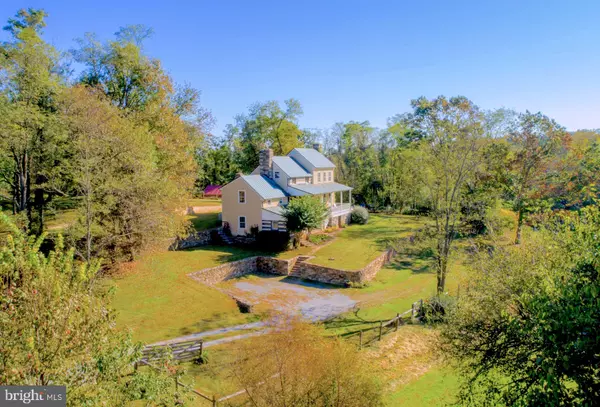$915,000
$949,000
3.6%For more information regarding the value of a property, please contact us for a free consultation.
4 Beds
5 Baths
3,223 SqFt
SOLD DATE : 07/06/2020
Key Details
Sold Price $915,000
Property Type Single Family Home
Sub Type Detached
Listing Status Sold
Purchase Type For Sale
Square Footage 3,223 sqft
Price per Sqft $283
Subdivision Kelley
MLS Listing ID VALO395728
Sold Date 07/06/20
Style Cape Cod,Farmhouse/National Folk,Log Home
Bedrooms 4
Full Baths 3
Half Baths 2
HOA Y/N N
Abv Grd Liv Area 2,395
Originating Board BRIGHT
Year Built 1985
Annual Tax Amount $10,775
Tax Year 2020
Lot Size 11.290 Acres
Acres 11.29
Property Description
Ideal home to escape the city life. Special offering of this beautiful home and property in the heart of Virginia countryside. This home amazingly enough was built in 1985 using all period materials craftsmanship of ages ago. Built to look old, yet function as new. Building materials include, stone and log walls, 4 stone fireplaces, beautiful wood flooring includes heart pine, oak and maple. Copper roof and gutters. Newer stainless steel appliances, granite counters, island, sitting area. Wood beamed ceilings. Oversized stone fireplace in dining room. Club room with fireplace. Family room with amazing floors and fireplace. Four ample size bedrooms. Three levels over 3200 sqft. Home perfectly sited on 11+ acres with stocked pond. Oversized 3 car garage and finished guest home above, with 2 bedrooms and full bath, large kitchen and family area. Heat pump HVAC. Loft above that for storage. Separate shed/Gym/workshop with heat/electricity. Additional 6.9 acre lot can be made available that has a wonderful house site and views. Great lot for animals and ride out potential. Appointment only because of dog. No lock box. Driveway starts at The Shades sign.
Location
State VA
County Loudoun
Zoning 01
Rooms
Basement Full, Fully Finished, Front Entrance, Walkout Level, Windows
Interior
Interior Features Built-Ins, Ceiling Fan(s), Crown Moldings, Dining Area, Exposed Beams, Formal/Separate Dining Room, Kitchen - Island, Kitchen - Table Space, Primary Bath(s), Recessed Lighting, Upgraded Countertops, Water Treat System, Window Treatments, Wood Floors
Hot Water Electric
Heating Forced Air, Heat Pump(s), Humidifier, Zoned
Cooling Central A/C, Heat Pump(s), Ceiling Fan(s), Zoned
Flooring Hardwood, Wood
Fireplaces Number 4
Fireplaces Type Mantel(s), Stone
Equipment Built-In Microwave, Built-In Range, Dishwasher, Dryer, Humidifier, Icemaker, Refrigerator, Oven/Range - Gas, Oven/Range - Electric, Stainless Steel Appliances, Washer
Fireplace Y
Appliance Built-In Microwave, Built-In Range, Dishwasher, Dryer, Humidifier, Icemaker, Refrigerator, Oven/Range - Gas, Oven/Range - Electric, Stainless Steel Appliances, Washer
Heat Source Propane - Owned
Exterior
Exterior Feature Porch(es), Balconies- Multiple
Parking Features Garage - Front Entry, Oversized
Garage Spaces 3.0
Utilities Available Propane, Under Ground
Water Access N
View Pond, Scenic Vista, Pasture, Trees/Woods
Roof Type Copper
Accessibility None
Porch Porch(es), Balconies- Multiple
Road Frontage Easement/Right of Way, Private
Total Parking Spaces 3
Garage Y
Building
Lot Description Additional Lot(s), Front Yard, Landscaping, Open, Partly Wooded, Pond, Private, Rear Yard, Stream/Creek
Story 3
Sewer Septic Pump, On Site Septic
Water Well
Architectural Style Cape Cod, Farmhouse/National Folk, Log Home
Level or Stories 3
Additional Building Above Grade, Below Grade
Structure Type Beamed Ceilings,Log Walls,Wood Ceilings,Wood Walls
New Construction N
Schools
School District Loudoun County Public Schools
Others
Senior Community No
Tax ID 590168853000
Ownership Fee Simple
SqFt Source Assessor
Horse Property Y
Special Listing Condition Standard
Read Less Info
Want to know what your home might be worth? Contact us for a FREE valuation!

Our team is ready to help you sell your home for the highest possible price ASAP

Bought with Kristen S Temple • Long & Foster Real Estate, Inc.

"My job is to find and attract mastery-based agents to the office, protect the culture, and make sure everyone is happy! "
14291 Park Meadow Drive Suite 500, Chantilly, VA, 20151






