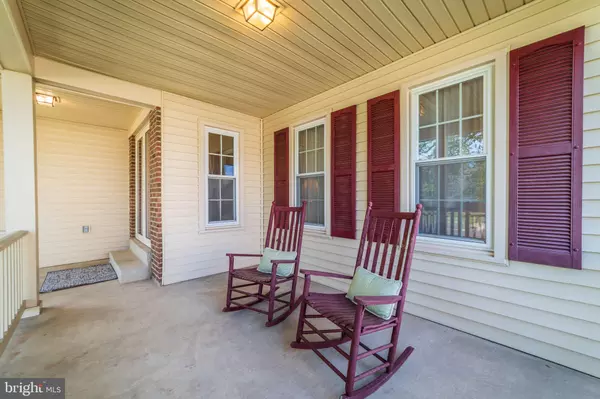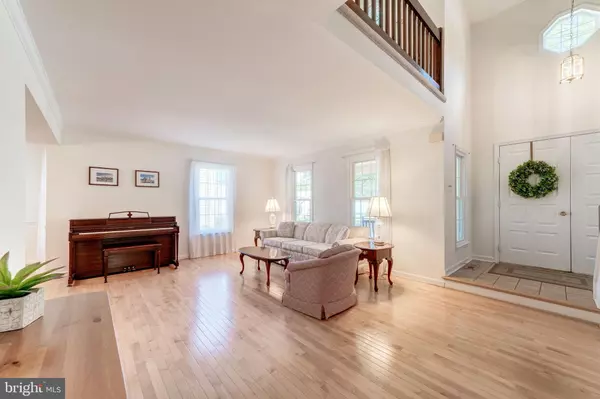$665,000
$650,000
2.3%For more information regarding the value of a property, please contact us for a free consultation.
4 Beds
4 Baths
3,108 SqFt
SOLD DATE : 06/30/2020
Key Details
Sold Price $665,000
Property Type Single Family Home
Sub Type Detached
Listing Status Sold
Purchase Type For Sale
Square Footage 3,108 sqft
Price per Sqft $213
Subdivision Little Rocky Run
MLS Listing ID VAFX1130608
Sold Date 06/30/20
Style Colonial
Bedrooms 4
Full Baths 3
Half Baths 1
HOA Fees $95/mo
HOA Y/N Y
Abv Grd Liv Area 2,408
Originating Board BRIGHT
Year Built 1986
Annual Tax Amount $6,698
Tax Year 2020
Lot Size 8,505 Sqft
Acres 0.2
Property Description
Wave to the neighbors! Picture relaxing in protected comfort on the large covered front Porch that welcomes all! Thoughtful landscaping surrounds a groomed lawn on large Lot located on cul-de-sac street. Big Sun Deck overlooks flat Back Yard with mature tree line. Inside is a progressive Floor Plan boasting light hardwood floors and upgraded windows - feels so open and bright! Brand-new upper and lower level neutral carpet, modernized Kitchen with bay windowed Breakfast area and adjacent Family Room with brick hearth gas fireplace. Upper Loft - flex space for office, playroom or fitness! En-suite Master Bedroom is roomy enough for sitting nook. Finished Lower Level expands the fun! Recreation, Fitness and Den/Suite with full Bath. Big Storage Room too! Original Owner has cared and maintained this very loved home and now it's ready for you to move in and enjoy!
Location
State VA
County Fairfax
Zoning 131
Rooms
Other Rooms Living Room, Dining Room, Primary Bedroom, Bedroom 2, Bedroom 3, Bedroom 4, Kitchen, Family Room, Den, Breakfast Room, Laundry, Loft, Recreation Room
Basement Full, Fully Finished
Interior
Interior Features Breakfast Area, Ceiling Fan(s), Family Room Off Kitchen, Floor Plan - Open, Formal/Separate Dining Room, Primary Bath(s), Pantry, Wood Floors
Hot Water Natural Gas
Heating Forced Air
Cooling Central A/C, Ceiling Fan(s)
Flooring Hardwood, Carpet
Fireplaces Number 1
Fireplaces Type Brick, Gas/Propane
Equipment Dishwasher, Disposal, Dryer, Exhaust Fan, Icemaker, Oven/Range - Electric, Range Hood, Refrigerator, Washer
Fireplace Y
Window Features Bay/Bow,Replacement
Appliance Dishwasher, Disposal, Dryer, Exhaust Fan, Icemaker, Oven/Range - Electric, Range Hood, Refrigerator, Washer
Heat Source Natural Gas
Laundry Main Floor
Exterior
Exterior Feature Deck(s), Porch(es)
Parking Features Additional Storage Area, Garage - Front Entry, Garage Door Opener
Garage Spaces 4.0
Amenities Available Basketball Courts, Jog/Walk Path, Picnic Area, Pool - Outdoor, Recreational Center, Tennis Courts, Tot Lots/Playground
Water Access N
Accessibility None
Porch Deck(s), Porch(es)
Attached Garage 2
Total Parking Spaces 4
Garage Y
Building
Lot Description Cul-de-sac, Landscaping, No Thru Street
Story 3
Sewer Public Sewer
Water Public
Architectural Style Colonial
Level or Stories 3
Additional Building Above Grade, Below Grade
New Construction N
Schools
Elementary Schools Union Mill
Middle Schools Liberty
High Schools Centreville
School District Fairfax County Public Schools
Others
HOA Fee Include Trash,Management
Senior Community No
Tax ID 0652 06 0209
Ownership Fee Simple
SqFt Source Assessor
Special Listing Condition Standard
Read Less Info
Want to know what your home might be worth? Contact us for a FREE valuation!

Our team is ready to help you sell your home for the highest possible price ASAP

Bought with Nathan H Shapiro • Long & Foster Real Estate, Inc.

"My job is to find and attract mastery-based agents to the office, protect the culture, and make sure everyone is happy! "
14291 Park Meadow Drive Suite 500, Chantilly, VA, 20151






