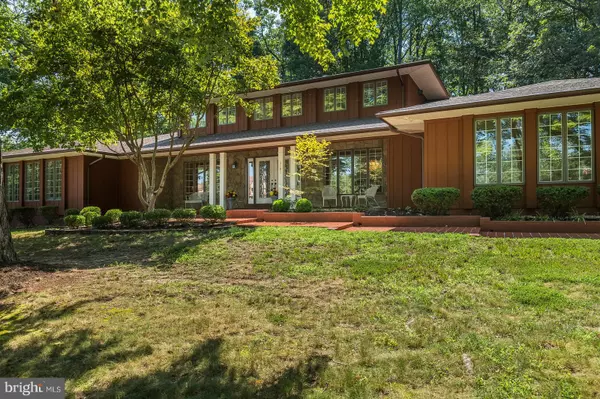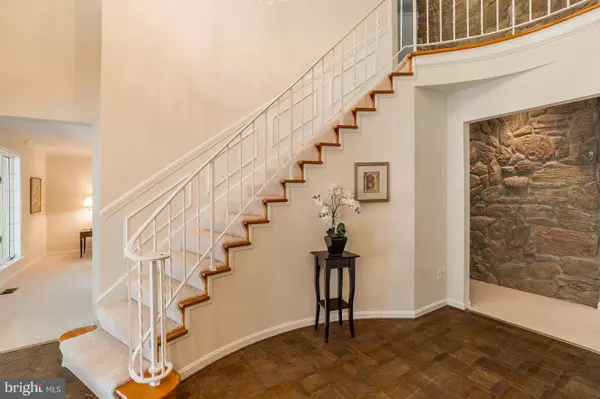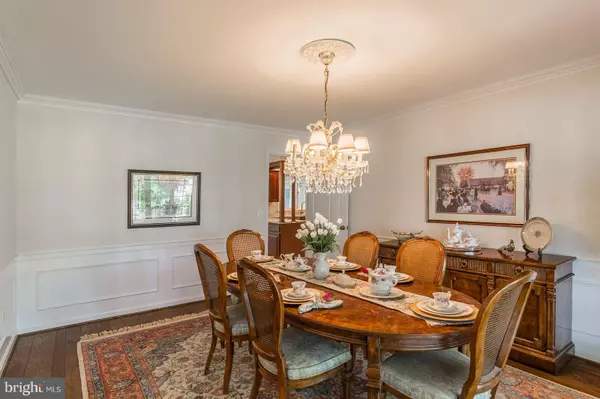$575,000
$599,900
4.2%For more information regarding the value of a property, please contact us for a free consultation.
4 Beds
4 Baths
4,020 SqFt
SOLD DATE : 06/26/2020
Key Details
Sold Price $575,000
Property Type Single Family Home
Sub Type Detached
Listing Status Sold
Purchase Type For Sale
Square Footage 4,020 sqft
Price per Sqft $143
Subdivision Graham Park Shores
MLS Listing ID VAPW488544
Sold Date 06/26/20
Style Prairie,Contemporary,Craftsman
Bedrooms 4
Full Baths 3
Half Baths 1
HOA Y/N N
Abv Grd Liv Area 4,020
Originating Board BRIGHT
Year Built 1979
Annual Tax Amount $5,756
Tax Year 2020
Lot Size 0.492 Acres
Acres 0.49
Property Description
Hard-to-find Frank LLoyd Wright inspired ranch-style home is waiting just for you! This is your FOREVER HOME! Tucked away on a wooded lot in a quiet cul-de-sac, this home offers a huge main level master suite with Quantico Creek views! The house & lot are in perfect organic harmony. Inside is a modern open-concept floorplan. The spacious great room has a 2-story stone fireplace with abundant windows bringing nature inside. The study, sunroom & kitchen are likewise sundrenched & open to the great room. Even the mudroom & laundry are sunny & well designed. The gourmet kitchen offers granite countertops, island with cooktop, wine captain, built-in microwave & wall oven. Slip through the front door into an elegant 2 story foyer and grand curved staircase. Entertain in the formal living & dining rooms. PLUS PRACTICAL BONUS: More closets than you can imagine! This 4000+ square foot - more horizontal than vertical charmer - is waiting for a perfect fit! The architecture blends in with the natural landscape yet offers a casual elegance and grace. Notice the attention to detail with the lead glass front door entranceway, the sweeping curved staircase, the dramatic light filled family room surrounded by windows and boasting a 2 story stone fireplace! The classic living and dining rooms are perfect for entertaining! The gourmet kitchen with gleaming granite counters, island with cooktop, wine captain, and built-in oven and microwave make food prep a breeze! This is easy living with 2 main level master bedrooms with ensuite baths and a fabulous work-from-home library study. Upstairs you ll find 2 private guest bedrooms with a sitting room and an original-to-the-house hip retro bath! Read a book or enjoy tea in the light and airy sunroom or dream the day away on the deck! Click your heels 3 times and take a spin on over to this stunning home!
Location
State VA
County Prince William
Zoning R4
Rooms
Other Rooms Living Room, Dining Room, Primary Bedroom, Sitting Room, Bedroom 2, Bedroom 3, Bedroom 4, Kitchen, Family Room, Foyer, Breakfast Room, Sun/Florida Room, Laundry, Office, Primary Bathroom, Full Bath, Half Bath
Main Level Bedrooms 2
Interior
Interior Features Breakfast Area, Carpet, Entry Level Bedroom, Family Room Off Kitchen, Floor Plan - Open, Floor Plan - Traditional, Formal/Separate Dining Room, Kitchen - Country, Kitchen - Eat-In, Kitchen - Island, Kitchen - Table Space, Primary Bath(s), Upgraded Countertops, Wood Floors
Hot Water Electric
Heating Heat Pump(s), Forced Air
Cooling Central A/C, Ceiling Fan(s)
Flooring Carpet, Ceramic Tile, Hardwood
Fireplaces Number 1
Fireplaces Type Stone
Equipment Cooktop, Dishwasher, Disposal, Dryer, Washer, Built-In Microwave, Oven - Wall, Water Heater
Fireplace Y
Appliance Cooktop, Dishwasher, Disposal, Dryer, Washer, Built-In Microwave, Oven - Wall, Water Heater
Heat Source Electric
Laundry Main Floor
Exterior
Exterior Feature Deck(s), Porch(es)
Parking Features Garage - Side Entry
Garage Spaces 3.0
Water Access N
View Garden/Lawn, Trees/Woods, Water
Accessibility None
Porch Deck(s), Porch(es)
Attached Garage 3
Total Parking Spaces 3
Garage Y
Building
Lot Description Backs to Trees, Cul-de-sac, Front Yard, Landscaping, Level, Partly Wooded, Premium, Private, Rear Yard, Secluded, Trees/Wooded
Story 2
Sewer Public Sewer
Water Public
Architectural Style Prairie, Contemporary, Craftsman
Level or Stories 2
Additional Building Above Grade, Below Grade
Structure Type 2 Story Ceilings,9'+ Ceilings,High
New Construction N
Schools
School District Prince William County Public Schools
Others
Senior Community No
Tax ID 8288-44-7030
Ownership Fee Simple
SqFt Source Assessor
Horse Property N
Special Listing Condition Standard
Read Less Info
Want to know what your home might be worth? Contact us for a FREE valuation!

Our team is ready to help you sell your home for the highest possible price ASAP

Bought with Maria E Fernandez • Compass

"My job is to find and attract mastery-based agents to the office, protect the culture, and make sure everyone is happy! "
14291 Park Meadow Drive Suite 500, Chantilly, VA, 20151






