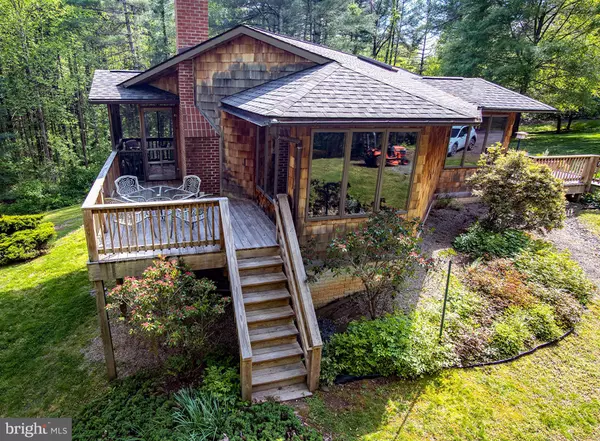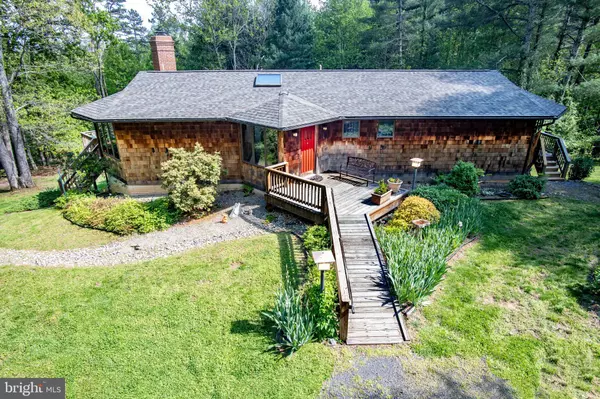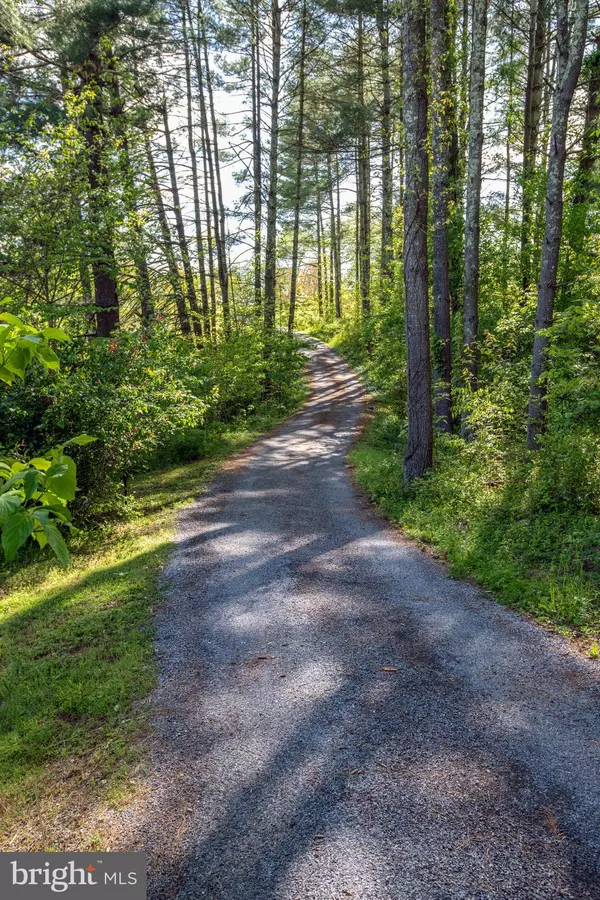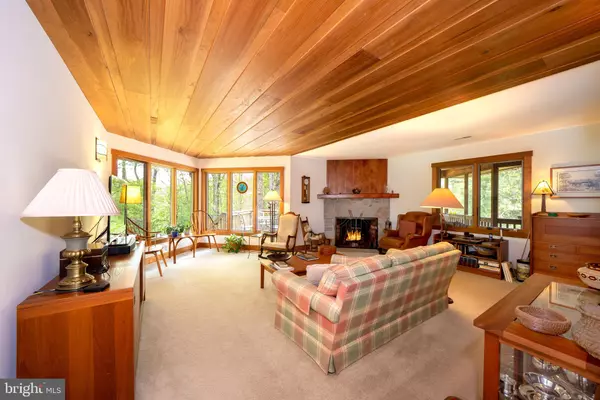$555,000
$549,000
1.1%For more information regarding the value of a property, please contact us for a free consultation.
3 Beds
3 Baths
1,381 SqFt
SOLD DATE : 06/25/2020
Key Details
Sold Price $555,000
Property Type Single Family Home
Sub Type Detached
Listing Status Sold
Purchase Type For Sale
Square Footage 1,381 sqft
Price per Sqft $401
Subdivision Peyton Farm Estates
MLS Listing ID VARP107290
Sold Date 06/25/20
Style Craftsman,Other
Bedrooms 3
Full Baths 2
Half Baths 1
HOA Y/N N
Abv Grd Liv Area 1,381
Originating Board BRIGHT
Year Built 2001
Annual Tax Amount $439,000
Tax Year 2019
Lot Size 7.450 Acres
Acres 7.45
Property Description
Rush River Retreat: Relax in the comfort while enjoying privacy in the Frank Lloyd Wright influenced, architect-designed custom built home situated on 7 acres on the Rush River. Designed for living on the main level with Master bedroom with custom window seat, walk-in shower. Larger Kitchen, w/ granite countertops, large pantry, and breakfast nook. Stone Fireplace with a cherry mantle in the living room. The lower level has two bedrooms, a full bath, a large family room, and a workroom, the Lower also has two walkout entries /exits. You can enjoy a private pathway to the river or a pollinator's garden as you relax in the natural surroundings. Located just outside of Little Washington in a quiet neighborhood with high-speed internet access. Roof replaced in 2019. 2 zoned AC has been updated within the past two years.
Location
State VA
County Rappahannock
Zoning R
Direction West
Rooms
Other Rooms Family Room
Basement Fully Finished, Walkout Level, Workshop, Outside Entrance, Rear Entrance, Interior Access, Heated
Main Level Bedrooms 1
Interior
Interior Features Breakfast Area, Carpet, Dining Area, Entry Level Bedroom, Kitchen - Eat-In, Pantry, Recessed Lighting, Skylight(s), Upgraded Countertops, Water Treat System, Wood Floors
Hot Water Bottled Gas
Cooling Central A/C, Programmable Thermostat, Zoned
Flooring Hardwood, Carpet
Fireplaces Number 1
Fireplaces Type Mantel(s), Wood, Stone
Equipment Dishwasher, Refrigerator, Cooktop, Dryer - Electric, Dryer - Front Loading
Furnishings No
Fireplace Y
Appliance Dishwasher, Refrigerator, Cooktop, Dryer - Electric, Dryer - Front Loading
Heat Source Propane - Owned
Laundry Main Floor
Exterior
Exterior Feature Porch(es), Deck(s), Screened, Roof
Utilities Available Cable TV Available, Propane
Water Access Y
Water Access Desc Fishing Allowed,Swimming Allowed
View River, Trees/Woods, Mountain
Street Surface Paved
Accessibility Level Entry - Main, Ramp - Main Level, Roll-in Shower
Porch Porch(es), Deck(s), Screened, Roof
Road Frontage City/County
Garage N
Building
Story 2
Sewer Septic = # of BR
Water Well
Architectural Style Craftsman, Other
Level or Stories 2
Additional Building Above Grade
New Construction N
Schools
Elementary Schools Rappahannock County
Middle Schools Rappahannock County
High Schools Rappahannock County
School District Rappahannock County Public Schools
Others
Pets Allowed Y
Senior Community No
Tax ID 29-B-1- -16
Ownership Fee Simple
SqFt Source Estimated
Security Features Carbon Monoxide Detector(s),Security System
Horse Property N
Special Listing Condition Standard
Pets Allowed No Pet Restrictions
Read Less Info
Want to know what your home might be worth? Contact us for a FREE valuation!

Our team is ready to help you sell your home for the highest possible price ASAP

Bought with Annette Greco • Long & Foster Real Estate, Inc.

"My job is to find and attract mastery-based agents to the office, protect the culture, and make sure everyone is happy! "
14291 Park Meadow Drive Suite 500, Chantilly, VA, 20151






