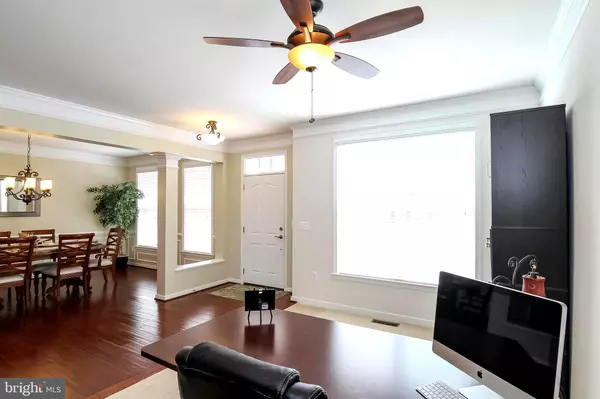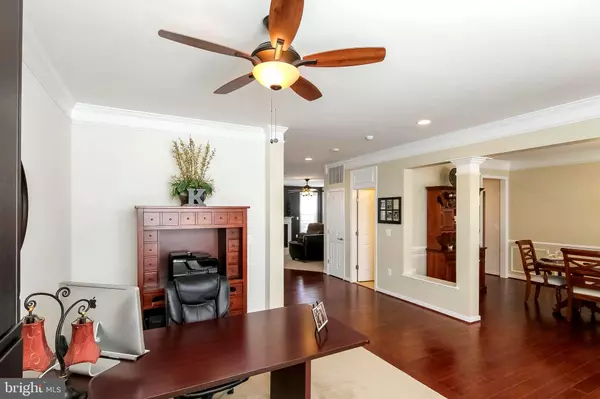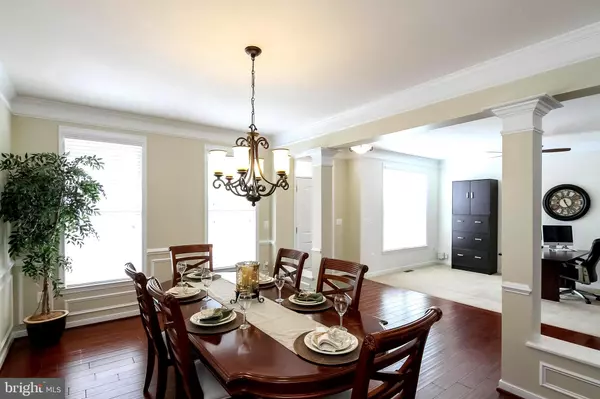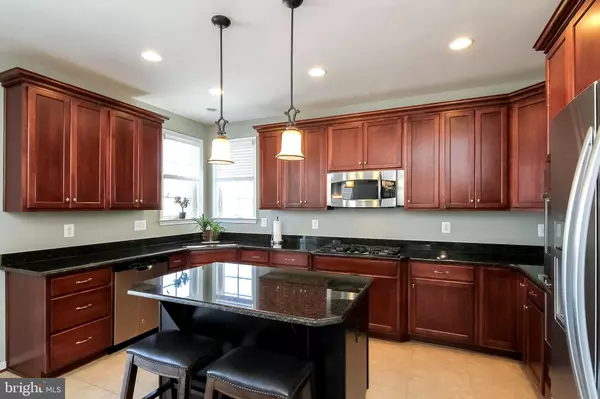$555,000
$555,000
For more information regarding the value of a property, please contact us for a free consultation.
4 Beds
5 Baths
4,340 SqFt
SOLD DATE : 06/24/2020
Key Details
Sold Price $555,000
Property Type Single Family Home
Sub Type Detached
Listing Status Sold
Purchase Type For Sale
Square Footage 4,340 sqft
Price per Sqft $127
Subdivision Colonial Forge
MLS Listing ID VAST219476
Sold Date 06/24/20
Style Colonial
Bedrooms 4
Full Baths 4
Half Baths 1
HOA Fees $85/mo
HOA Y/N Y
Abv Grd Liv Area 3,648
Originating Board BRIGHT
Year Built 2013
Annual Tax Amount $4,856
Tax Year 2019
Lot Size 6,212 Sqft
Acres 0.14
Property Description
Huge Square Footage - Affordable Price. Lowest price per square foot of any home sold in Colonial Forge this year! Call for a live VIRTUAL walk-through or a private in-person showing. Amazing Washington Model by Augustine Homes. This beautiful home has 4300+ sqft. of finished living space! Slate front porch elevation with extended garage! Wide-plank maple and ceramic tile flooring on the main level. Gorgeous eat-in kitchen with stainless steel appliances, large butler's pantry/bar with wine fridge and sink. Convenience of mud room off kitchen with built in cabinets and cubbies to organize your everyday stuff as you run in and out. Large living and dining rooms greet you upon entry making this an excellent house for family gatherings or hosting parties. Flexible office/bedroom space on main level - this can be used as a quiet place to get work done or an extra guest room when family is in town. The large family room is at the center of the home, just off the kitchen. On the upper level you will enjoy a huge master bedroom with a tall tray ceiling and large sitting area to relax at the end of the day. Luxurious master bath with custom ceramic tile, granite counters, high-end frameless shower enclosure & jetted tub. There is also 3 additional bedrooms, one with a private bath, a Jack n Jill bath and a homework/desk area on the upper level. This is great for homework or keeping computers out of kids' rooms. The finished basement is ready for fun with a huge rec room and an additional full bath. There is space for a future in-law suite adjacent to the full bath. Upgraded deck with iron balusters looks over flat yard. Community space is directly behind the home so no homes will be built. Call for a private showing or a live virtual walk-through! Video Link: http://properties.houselens.com/19365/6+Smelters+Trace+Rd%2C+Stafford+VA+22554
Location
State VA
County Stafford
Zoning R3
Rooms
Other Rooms Living Room, Dining Room, Primary Bedroom, Bedroom 2, Bedroom 3, Bedroom 4, Kitchen, Family Room, Basement, Office, Bathroom 2, Bathroom 3, Primary Bathroom
Basement Full, Connecting Stairway, Daylight, Partial, Fully Finished, Rear Entrance, Space For Rooms, Sump Pump, Walkout Stairs
Interior
Interior Features Butlers Pantry, Carpet, Ceiling Fan(s), Chair Railings, Crown Moldings, Family Room Off Kitchen, Floor Plan - Open, Formal/Separate Dining Room, Kitchen - Eat-In, Kitchen - Table Space, Primary Bath(s), Pantry, Recessed Lighting, Walk-in Closet(s), Wet/Dry Bar, Wood Floors, Built-Ins, Kitchen - Island
Hot Water Electric, 60+ Gallon Tank
Heating Forced Air, Heat Pump(s)
Cooling Central A/C, Ceiling Fan(s)
Flooring Carpet, Ceramic Tile, Hardwood
Fireplaces Number 1
Fireplaces Type Gas/Propane
Equipment Built-In Microwave, Cooktop, Dishwasher, Disposal, Icemaker, Oven - Double, Oven - Wall, Refrigerator, Stainless Steel Appliances, Humidifier, Water Heater
Fireplace Y
Window Features Casement,Double Pane,Insulated,Low-E,Screens
Appliance Built-In Microwave, Cooktop, Dishwasher, Disposal, Icemaker, Oven - Double, Oven - Wall, Refrigerator, Stainless Steel Appliances, Humidifier, Water Heater
Heat Source Natural Gas, Electric
Exterior
Exterior Feature Deck(s), Porch(es)
Parking Features Garage - Front Entry, Garage Door Opener, Inside Access
Garage Spaces 2.0
Utilities Available Under Ground
Amenities Available Club House, Common Grounds, Pool - Outdoor, Tot Lots/Playground
Water Access N
Roof Type Composite
Accessibility None
Porch Deck(s), Porch(es)
Attached Garage 2
Total Parking Spaces 2
Garage Y
Building
Story 3
Sewer Public Sewer
Water Public
Architectural Style Colonial
Level or Stories 3
Additional Building Above Grade, Below Grade
Structure Type Tray Ceilings
New Construction N
Schools
Elementary Schools Winding Creek
Middle Schools Rodney Thompson
High Schools Colonial Forge
School District Stafford County Public Schools
Others
HOA Fee Include Common Area Maintenance,Management,Snow Removal,Pool(s),Trash
Senior Community No
Tax ID 29-J-3- -291
Ownership Fee Simple
SqFt Source Assessor
Special Listing Condition Standard
Read Less Info
Want to know what your home might be worth? Contact us for a FREE valuation!

Our team is ready to help you sell your home for the highest possible price ASAP

Bought with Brendan G Heatherman • Heatherman Homes, LLC.
"My job is to find and attract mastery-based agents to the office, protect the culture, and make sure everyone is happy! "
14291 Park Meadow Drive Suite 500, Chantilly, VA, 20151






