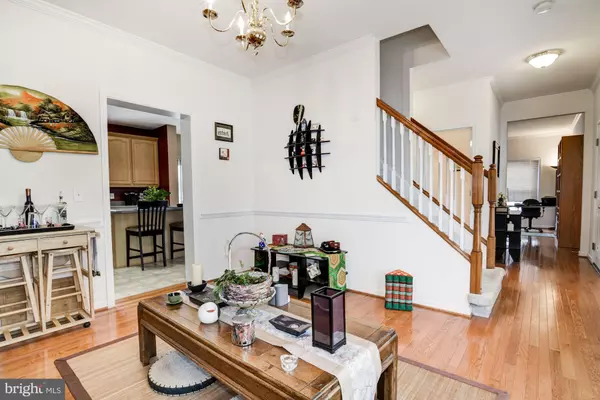$350,000
$349,750
0.1%For more information regarding the value of a property, please contact us for a free consultation.
4 Beds
3 Baths
2,240 SqFt
SOLD DATE : 05/18/2018
Key Details
Sold Price $350,000
Property Type Single Family Home
Sub Type Detached
Listing Status Sold
Purchase Type For Sale
Square Footage 2,240 sqft
Price per Sqft $156
Subdivision Widewater Village
MLS Listing ID 1000373214
Sold Date 05/18/18
Style Colonial
Bedrooms 4
Full Baths 2
Half Baths 1
HOA Fees $109/mo
HOA Y/N Y
Abv Grd Liv Area 2,240
Originating Board MRIS
Year Built 2005
Annual Tax Amount $2,934
Tax Year 2017
Lot Size 5,253 Sqft
Acres 0.12
Property Description
WELL MAINTAINED - MOVE-IN READY HOME - CLOSE TO SCHOOLS, SHOPPING, EASY ACCESS TO COMMUTER RTS, MCB QUANTICO & VRE STATIONS*FEATURES PRIV. FENCED REAR YRD, 9 FT CEILINGS*HRDWD FLRS*NEUT. PAINT*LRG KITCH W/ ISLAND SEATING*FAMILY ROOM W/ GAS FP*LARGE REAR DECK*VINYL WIND*ATTCH 2 CAR GARAGE*FRONT SITTING PORCH*NEW TWO UNIT HVAC SYSTEMS*WALK-UP BASEMENT**FRONT AND REAR LAWN MOWING INCLUDED IN HOA FEE.
Location
State VA
County Stafford
Zoning R4
Direction East
Rooms
Other Rooms Living Room, Dining Room, Primary Bedroom, Bedroom 2, Bedroom 3, Bedroom 4, Kitchen, Family Room, Basement
Basement Outside Entrance, Rear Entrance, Heated, Connecting Stairway, Rough Bath Plumb, Unfinished, Walkout Stairs, Sump Pump
Interior
Interior Features Family Room Off Kitchen, Kitchen - Island, Kitchen - Table Space, Dining Area, Primary Bath(s), Window Treatments, Recessed Lighting, Floor Plan - Traditional
Hot Water Natural Gas
Heating Forced Air, Central, Programmable Thermostat, Zoned
Cooling Central A/C, Ceiling Fan(s), Programmable Thermostat, Zoned, Heat Pump(s)
Fireplaces Number 1
Fireplaces Type Screen
Equipment Washer/Dryer Hookups Only, Dishwasher, Disposal, Dryer, Exhaust Fan, Microwave, Refrigerator, Stove, Washer, Water Heater
Fireplace Y
Window Features Double Pane,Insulated,Screens,Vinyl Clad
Appliance Washer/Dryer Hookups Only, Dishwasher, Disposal, Dryer, Exhaust Fan, Microwave, Refrigerator, Stove, Washer, Water Heater
Heat Source Natural Gas
Exterior
Exterior Feature Deck(s), Porch(es)
Parking Features Garage Door Opener, Garage - Front Entry
Garage Spaces 2.0
Fence Rear, Panel
Community Features Alterations/Architectural Changes
Utilities Available Under Ground, Cable TV Available
Amenities Available Common Grounds, Gated Community, Tot Lots/Playground, Community Center
Water Access N
Roof Type Asphalt
Street Surface Paved
Accessibility None
Porch Deck(s), Porch(es)
Road Frontage Private, Public
Attached Garage 2
Total Parking Spaces 2
Garage Y
Building
Lot Description Backs - Open Common Area
Story 3+
Sewer Public Sewer
Water Public
Architectural Style Colonial
Level or Stories 3+
Additional Building Above Grade, Below Grade
Structure Type 9'+ Ceilings,Dry Wall
New Construction N
Schools
School District Stafford County Public Schools
Others
HOA Fee Include Common Area Maintenance,Lawn Care Front,Lawn Care Rear,Lawn Care Side,Management,Insurance,Pool(s),Reserve Funds,Road Maintenance,Snow Removal,Trash,Security Gate
Senior Community No
Tax ID 21-R-2-AB-153
Ownership Fee Simple
Security Features Main Entrance Lock,Smoke Detector,Security System
Acceptable Financing FHA, VA, VHDA, Conventional, Cash
Listing Terms FHA, VA, VHDA, Conventional, Cash
Financing FHA,VA,VHDA,Conventional,Cash
Special Listing Condition Standard
Read Less Info
Want to know what your home might be worth? Contact us for a FREE valuation!

Our team is ready to help you sell your home for the highest possible price ASAP

Bought with Jordana H Adams • Berkshire Hathaway HomeServices PenFed Realty

"My job is to find and attract mastery-based agents to the office, protect the culture, and make sure everyone is happy! "
14291 Park Meadow Drive Suite 500, Chantilly, VA, 20151






