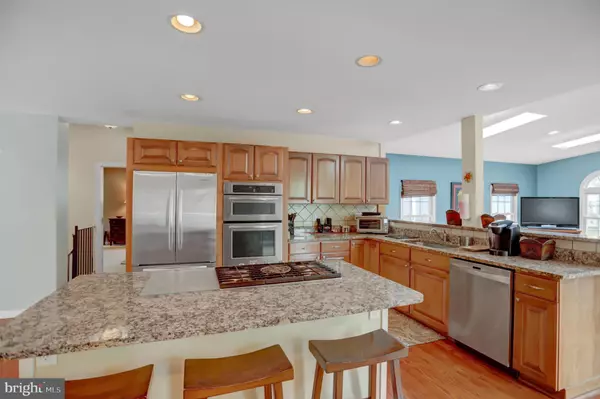$535,000
$549,900
2.7%For more information regarding the value of a property, please contact us for a free consultation.
5 Beds
5 Baths
4,722 SqFt
SOLD DATE : 06/22/2020
Key Details
Sold Price $535,000
Property Type Single Family Home
Sub Type Detached
Listing Status Sold
Purchase Type For Sale
Square Footage 4,722 sqft
Price per Sqft $113
Subdivision Pine Valley
MLS Listing ID MDBC491050
Sold Date 06/22/20
Style Split Level
Bedrooms 5
Full Baths 5
HOA Y/N N
Abv Grd Liv Area 4,722
Originating Board BRIGHT
Year Built 1962
Annual Tax Amount $6,944
Tax Year 2019
Lot Size 0.409 Acres
Acres 0.41
Lot Dimensions 1.00 x
Property Description
WOW... once in a lifetime opportunity to own this upgraded and expanded home in a beautiful neighborhood. Upon entering the spacious foyer you will immediately appreciate the incredible large open kitchen with granite counter-tops and stainless steel appliances. As you exit the kitchen into the enormous family room with vaulted ceilings and fireplace, gaze out the window and the spectacular swimming pool and spacious rear yard. Once back inside, take note of the 3 large bedrooms and 3 bathrooms on the main level, including an enormous master bedroom with private bath and laundry along with the deck to the radiant green house. As you descend to the lower level, you will appreciate a large recreation room with pool table and 2 more spacious bedrooms and 2 more full bathrooms. In addition, a large party room with 14' ceilings and walk out to the green house will offer limitless entertainment options. Come on out, grab your swimming gear and make this one your new dream home! View the 3D Tour here https://my.matterport.com/show/?m=dGNRKDAb4Sr
Location
State MD
County Baltimore
Zoning R-8
Rooms
Basement Connecting Stairway, Fully Finished
Main Level Bedrooms 3
Interior
Interior Features Dining Area, Family Room Off Kitchen, Kitchen - Gourmet, Kitchen - Island, Kitchen - Table Space, Primary Bath(s), Recessed Lighting, Walk-in Closet(s), Wood Floors
Hot Water Natural Gas
Heating Forced Air
Cooling Ceiling Fan(s), Central A/C
Flooring Carpet, Ceramic Tile, Hardwood
Fireplaces Number 1
Equipment Dishwasher, Disposal, Dryer, Refrigerator, Stove, Washer
Furnishings No
Fireplace Y
Appliance Dishwasher, Disposal, Dryer, Refrigerator, Stove, Washer
Heat Source Natural Gas
Laundry Main Floor, Lower Floor
Exterior
Garage Spaces 4.0
Fence Rear
Pool Fenced, Heated, In Ground
Water Access N
View Garden/Lawn
Roof Type Architectural Shingle
Accessibility None
Total Parking Spaces 4
Garage N
Building
Lot Description Landscaping, Rear Yard
Story 2
Sewer Public Sewer
Water Public
Architectural Style Split Level
Level or Stories 2
Additional Building Above Grade, Below Grade
New Construction N
Schools
School District Baltimore County Public Schools
Others
Senior Community No
Tax ID 04080808056720
Ownership Fee Simple
SqFt Source Estimated
Acceptable Financing Conventional, FHA, VA
Horse Property N
Listing Terms Conventional, FHA, VA
Financing Conventional,FHA,VA
Special Listing Condition Standard
Read Less Info
Want to know what your home might be worth? Contact us for a FREE valuation!

Our team is ready to help you sell your home for the highest possible price ASAP

Bought with Marla L Jones • Keller Williams Legacy Central

"My job is to find and attract mastery-based agents to the office, protect the culture, and make sure everyone is happy! "
14291 Park Meadow Drive Suite 500, Chantilly, VA, 20151






