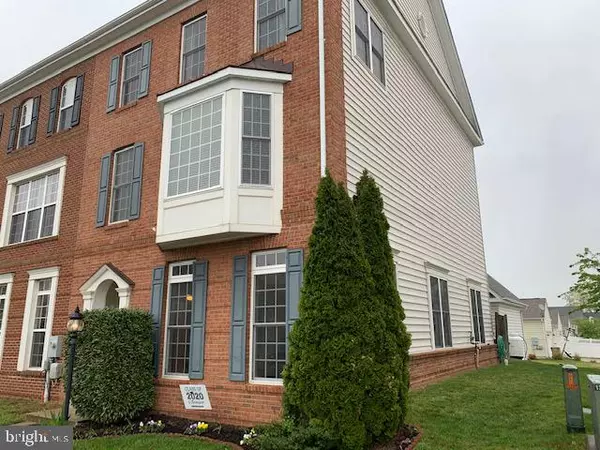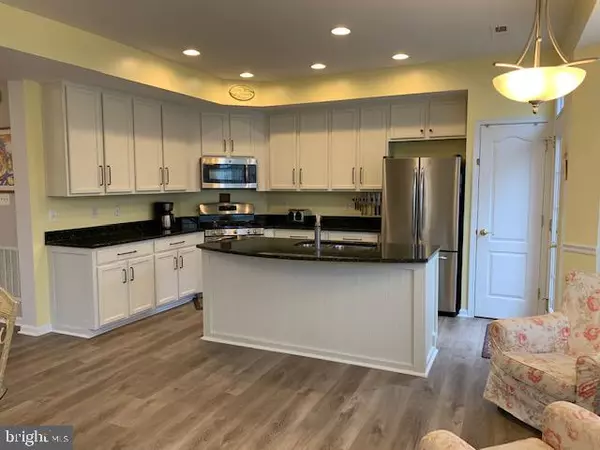$434,990
$434,990
For more information regarding the value of a property, please contact us for a free consultation.
3 Beds
3 Baths
3,028 SqFt
SOLD DATE : 06/18/2020
Key Details
Sold Price $434,990
Property Type Townhouse
Sub Type End of Row/Townhouse
Listing Status Sold
Purchase Type For Sale
Square Footage 3,028 sqft
Price per Sqft $143
Subdivision Elysian Heights
MLS Listing ID VALO409262
Sold Date 06/18/20
Style Other
Bedrooms 3
Full Baths 2
Half Baths 1
HOA Fees $103/mo
HOA Y/N Y
Abv Grd Liv Area 3,028
Originating Board BRIGHT
Year Built 2007
Annual Tax Amount $4,067
Tax Year 2020
Lot Size 3,920 Sqft
Acres 0.09
Property Description
Over 3,000 square ft townhome in Elysian Heights! Nestled near local wineries, farms stands, shops and restaurants. This beautiful and spacious 3 bedroom, 2 1/2 bath, 2 car detached garage...Chancery Model townhome will truly enlighten you by the space in which it provides. You will be greeted and your eyes drawn to the the main level family room and formal dining which overlooks the huge kitchen. The spacious island kitchen offers granite countertops, white cabinets and stainless steel appliances. Middle level (second level), has an oversized owners suite and ensuite seating area where you can relax and lounge freely. A separate Den or create another bedroom and Laundry room. The master bathroom has a sunken tub, separate shower and dual vanities. The top level has a huge loft/great room for extra living space, two additional bedrooms with a shared bath. BRAND NEW HVAC, NEW main level flooring, freshly painted throughout, updated kitchen and new washer and dryer. The outdoor courtyard/patio creates great space for grilling, outdoor entertainment, eating and relaxing. The detached 2 car garage offers lots of storage space. This home is truly a must see...Love where you LIVE!
Location
State VA
County Loudoun
Zoning 03
Interior
Heating Heat Pump(s)
Cooling Central A/C, Heat Pump(s)
Fireplaces Number 1
Heat Source Propane - Leased
Exterior
Exterior Feature Patio(s)
Parking Features Additional Storage Area, Garage - Rear Entry, Garage Door Opener, Oversized
Garage Spaces 4.0
Water Access N
Accessibility Level Entry - Main
Porch Patio(s)
Total Parking Spaces 4
Garage Y
Building
Story 3+
Sewer Public Sewer
Water Public
Architectural Style Other
Level or Stories 3+
Additional Building Above Grade, Below Grade
New Construction N
Schools
School District Loudoun County Public Schools
Others
HOA Fee Include Snow Removal,Common Area Maintenance,Insurance
Senior Community No
Tax ID 102465860000
Ownership Fee Simple
SqFt Source Assessor
Special Listing Condition Standard
Read Less Info
Want to know what your home might be worth? Contact us for a FREE valuation!

Our team is ready to help you sell your home for the highest possible price ASAP

Bought with Lisa L DeCarlo • Weichert, REALTORS

"My job is to find and attract mastery-based agents to the office, protect the culture, and make sure everyone is happy! "
14291 Park Meadow Drive Suite 500, Chantilly, VA, 20151






