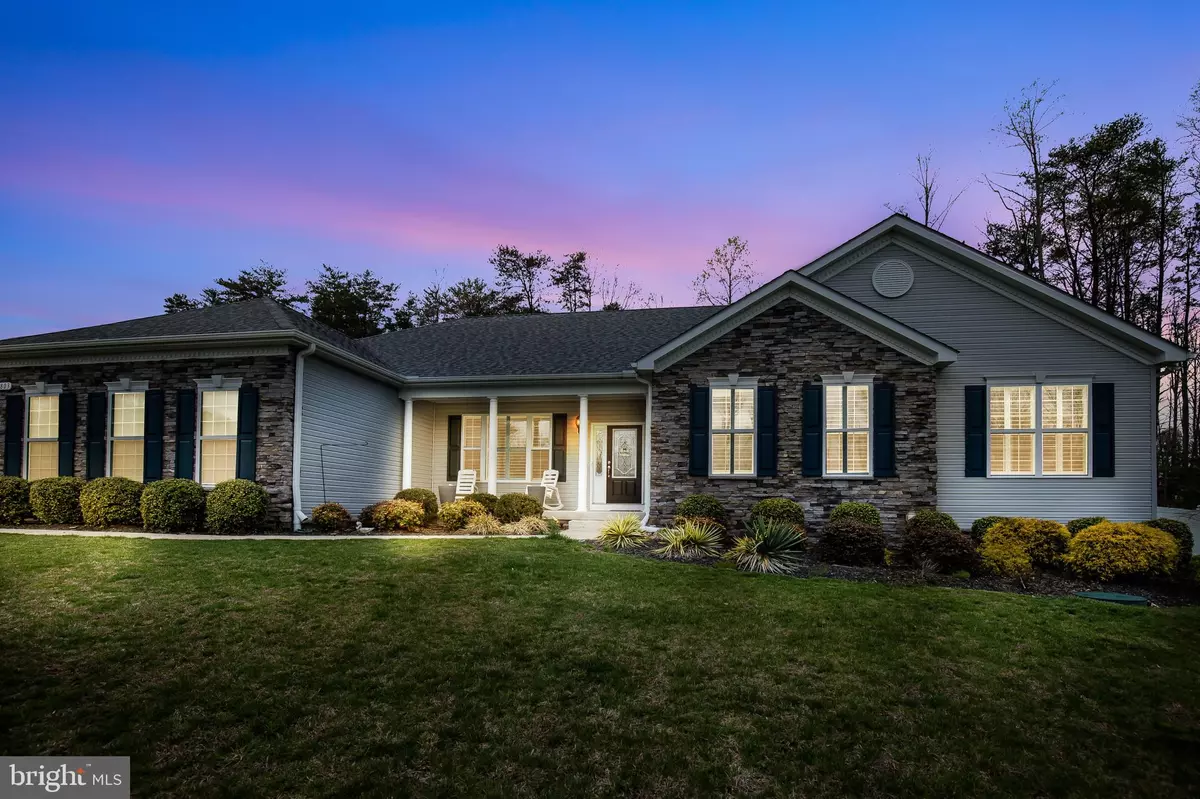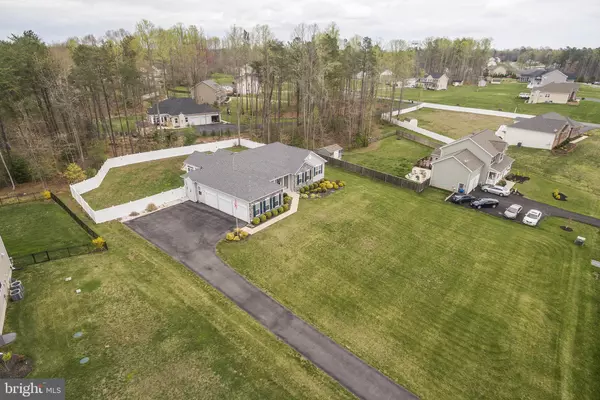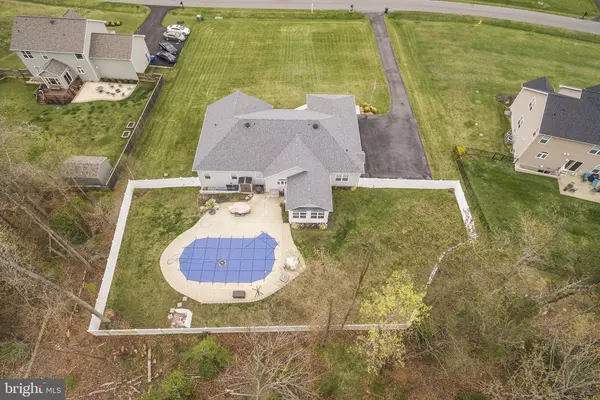$545,000
$545,000
For more information regarding the value of a property, please contact us for a free consultation.
4 Beds
4 Baths
3,868 SqFt
SOLD DATE : 06/12/2020
Key Details
Sold Price $545,000
Property Type Single Family Home
Sub Type Detached
Listing Status Sold
Purchase Type For Sale
Square Footage 3,868 sqft
Price per Sqft $140
Subdivision Grandview Haven
MLS Listing ID MDSM168682
Sold Date 06/12/20
Style Ranch/Rambler
Bedrooms 4
Full Baths 3
Half Baths 1
HOA Fees $20/ann
HOA Y/N Y
Abv Grd Liv Area 2,578
Originating Board BRIGHT
Year Built 2014
Annual Tax Amount $4,836
Tax Year 2019
Lot Size 0.957 Acres
Acres 0.96
Property Description
Exceptional & stately home built by Quality Built Homes! Located in a highly sought after neighborhood. This home has a gourmet kitchen with stainless steel appliances included an advantium microwave & wall oven, 6 burner gas cook top, pantry and island. Sunroom is 16X16 with beautiful views of the 30x15 Inground Pool. Deep end comes with a diving board for more summer fun. White vinyl fencing in the rear yard is perfect for privacy. The entire yard has an inground sprinkler system done by Automatic Rain Company. The family room is open to the kitchen and has a gas fireplace. There is a true mudroom off of the garage. A separate office that is just right to work at home on the main level with hardwood floors. The master suite has a full deluxe master bath with a glass enclosed ceramic tile shower with dual shower heads, separate vanities and a soaking tub. There are 3 bedrooms plus laundry room on the main level. Lots of hardwood floors and natural light streaming through. The lower level has the full recreation room with the theatre surround sound in place, enough room to have your own pool table for entertaining. There is a 4th bedroom and a full bath, plus a huge storage room to store all of your essentials. This home has all the bells and whistles, to many upgrades to list. The backyard is perfect for entertaining all of your family and friends.Please enjoy the video of tour of this beautiful property: https://rem.ax/2wSUgmn
Location
State MD
County Saint Marys
Zoning RPD
Rooms
Other Rooms Primary Bedroom, Bedroom 2, Bedroom 3, Bedroom 4, Kitchen, Family Room, Sun/Florida Room, Laundry, Mud Room, Office, Recreation Room, Storage Room, Bathroom 2, Primary Bathroom, Half Bath
Basement Partially Finished
Main Level Bedrooms 3
Interior
Interior Features Attic, Attic/House Fan, Carpet, Ceiling Fan(s), Combination Kitchen/Dining, Combination Kitchen/Living, Crown Moldings, Entry Level Bedroom, Family Room Off Kitchen, Floor Plan - Open, Kitchen - Gourmet, Kitchen - Island, Primary Bath(s), Pantry, Recessed Lighting, Soaking Tub, Sprinkler System, Store/Office, Upgraded Countertops, Walk-in Closet(s), Wood Floors
Hot Water Tankless, Propane
Heating Heat Pump(s), Programmable Thermostat
Cooling Heat Pump(s)
Flooring Carpet, Ceramic Tile, Hardwood
Fireplaces Number 1
Equipment Built-In Microwave, Cooktop, Dishwasher, ENERGY STAR Refrigerator, Exhaust Fan, Icemaker, Refrigerator, Stainless Steel Appliances, Washer/Dryer Hookups Only
Appliance Built-In Microwave, Cooktop, Dishwasher, ENERGY STAR Refrigerator, Exhaust Fan, Icemaker, Refrigerator, Stainless Steel Appliances, Washer/Dryer Hookups Only
Heat Source Propane - Leased, Electric
Exterior
Parking Features Garage - Side Entry, Garage Door Opener
Garage Spaces 3.0
Fence Rear, Vinyl
Utilities Available Cable TV, Propane, Sewer Available
Amenities Available Tot Lots/Playground
Water Access N
Roof Type Architectural Shingle
Accessibility None
Attached Garage 3
Total Parking Spaces 3
Garage Y
Building
Story 2
Sewer Community Septic Tank, Private Septic Tank
Water Public
Architectural Style Ranch/Rambler
Level or Stories 2
Additional Building Above Grade, Below Grade
Structure Type 9'+ Ceilings,Dry Wall
New Construction N
Schools
Elementary Schools Benjamin Banneker
Middle Schools Margaret Brent
High Schools Chopticon
School District St. Mary'S County Public Schools
Others
HOA Fee Include Common Area Maintenance
Senior Community No
Tax ID 1904058534
Ownership Fee Simple
SqFt Source Assessor
Acceptable Financing Cash, Conventional, Exchange, VA, FHA
Listing Terms Cash, Conventional, Exchange, VA, FHA
Financing Cash,Conventional,Exchange,VA,FHA
Special Listing Condition Standard
Read Less Info
Want to know what your home might be worth? Contact us for a FREE valuation!

Our team is ready to help you sell your home for the highest possible price ASAP

Bought with Farrah E Fuchs • Redfin Corp

"My job is to find and attract mastery-based agents to the office, protect the culture, and make sure everyone is happy! "
14291 Park Meadow Drive Suite 500, Chantilly, VA, 20151






