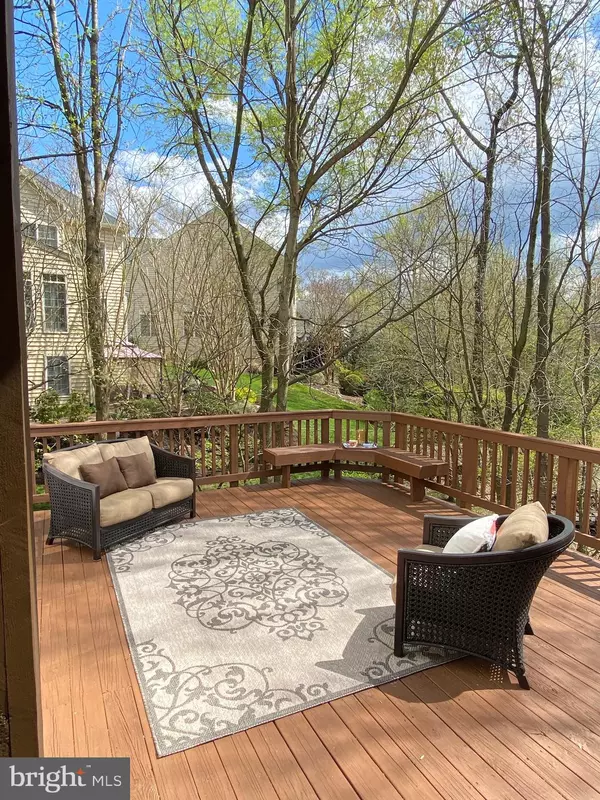$685,000
$699,990
2.1%For more information regarding the value of a property, please contact us for a free consultation.
6 Beds
4 Baths
3,846 SqFt
SOLD DATE : 06/12/2020
Key Details
Sold Price $685,000
Property Type Single Family Home
Sub Type Detached
Listing Status Sold
Purchase Type For Sale
Square Footage 3,846 sqft
Price per Sqft $178
Subdivision Little Rocky Run
MLS Listing ID VAFX1119450
Sold Date 06/12/20
Style Traditional
Bedrooms 6
Full Baths 3
Half Baths 1
HOA Fees $89/mo
HOA Y/N Y
Abv Grd Liv Area 2,996
Originating Board BRIGHT
Year Built 1988
Annual Tax Amount $7,559
Tax Year 2020
Lot Size 10,394 Sqft
Acres 0.24
Property Description
VISIT MATTERPORT 3D interactive model here --->** https://my.matterport.com/show/?m=CjnqbhXfNTQ ***Gorgeous 6 bedroom Dogwood II w/ front porch on cul-de-sac lot backing to trees, acres of woods with trails, stream and footbridges. Incredible park-like setting, sit amongst chirping birds and trees in full bloom on this over sized, freshly painted deck with screened in porch & ceiling fan. Brand NEW Roof, NEW whole house plumbing **$15k**ALL new kitchen appliances, Stainless, ALL new carpeting, WHOLE house painted (trim, moulding, ceilings, doors) New hardware Throughout, NEW ceiling fans & light fixtures, NEW custom tile full bathroom Lower Level. Walk out level basement with HUGE bedroom & full bath, wet bar and generous rec room++ Backing to acres of trees to explore! Brand new garage doors, tracks/rails & openers 2019. Bonus size garage with shelving. Cherry hardwoods in Living Room/Dining Room with contractor quotes in hand for HW extended on whole main level. Kitchen & baths are original and in good working order. Basement bath has been renovated w/ beautiful tile shower and luxury vinyl flooring.
Location
State VA
County Fairfax
Zoning 131
Rooms
Basement Walkout Level, Full, Fully Finished
Interior
Heating Heat Pump(s)
Cooling Whole House Fan, Ceiling Fan(s), Central A/C
Flooring Hardwood, Carpet
Fireplaces Number 1
Fireplaces Type Brick, Mantel(s), Wood
Equipment Washer, Dryer, Oven/Range - Electric, Refrigerator, Dishwasher, Disposal, Exhaust Fan, Built-In Microwave
Furnishings No
Fireplace Y
Appliance Washer, Dryer, Oven/Range - Electric, Refrigerator, Dishwasher, Disposal, Exhaust Fan, Built-In Microwave
Heat Source Electric, Central
Laundry Main Floor, Hookup, Upper Floor
Exterior
Parking Features Garage - Front Entry, Garage Door Opener, Inside Access
Garage Spaces 2.0
Amenities Available Bike Trail, Common Grounds, Community Center, Exercise Room, Basketball Courts, Jog/Walk Path, Party Room, Picnic Area, Pool - Outdoor, Tennis Courts, Tot Lots/Playground
Water Access N
Roof Type Architectural Shingle
Accessibility None
Attached Garage 2
Total Parking Spaces 2
Garage Y
Building
Story 3+
Sewer Public Sewer
Water Public
Architectural Style Traditional
Level or Stories 3+
Additional Building Above Grade, Below Grade
New Construction N
Schools
Elementary Schools Union Mill
High Schools Centreville
School District Fairfax County Public Schools
Others
HOA Fee Include Common Area Maintenance,Pool(s),Snow Removal,Trash
Senior Community No
Tax ID 0654 04 0369
Ownership Fee Simple
SqFt Source Assessor
Horse Property N
Special Listing Condition Standard
Read Less Info
Want to know what your home might be worth? Contact us for a FREE valuation!

Our team is ready to help you sell your home for the highest possible price ASAP

Bought with Caitlin Ellis • Pearson Smith Realty, LLC

"My job is to find and attract mastery-based agents to the office, protect the culture, and make sure everyone is happy! "
14291 Park Meadow Drive Suite 500, Chantilly, VA, 20151






