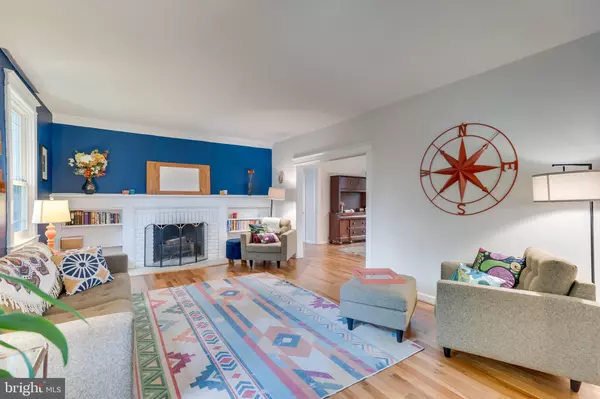$815,000
$819,000
0.5%For more information regarding the value of a property, please contact us for a free consultation.
4 Beds
2 Baths
2,511 SqFt
SOLD DATE : 06/09/2020
Key Details
Sold Price $815,000
Property Type Single Family Home
Sub Type Detached
Listing Status Sold
Purchase Type For Sale
Square Footage 2,511 sqft
Price per Sqft $324
Subdivision Shepherd Park
MLS Listing ID DCDC466812
Sold Date 06/09/20
Style Traditional
Bedrooms 4
Full Baths 2
HOA Y/N N
Abv Grd Liv Area 1,828
Originating Board BRIGHT
Year Built 1922
Annual Tax Amount $4,935
Tax Year 2019
Lot Size 6,128 Sqft
Acres 0.14
Property Description
A Shepard Park Stunner! Check out the virtual tour here: https://my.matterport.com/show/?m=UPGzzAQoAkf Located on the coveted Geranium Street, this 4 bedroom/2 bathroom home offers the neighborhood charm with city convenience. Walking into the living room, residences will be stunned by the gleaming hardwood floors, wood burning fireplace, and perfect built ins. This flows right into the separate dining room, fit for a large dinner party! The chefs kitchen is outfitted with ample counter and cabinet space, a suite of stainless steel appliances, and a lovely breakfast area, with access to the expansive fenced-in backyard. The main level also offers a lovely sun room. Bright and sunny, this is the perfect space to enjoy your morning coffee. Upstairs, residences will find four spacious bedrooms each flooded with natural light and equipped with large closets. Step downstairs to the finished lower level, complete with a rec room, laundry and storage area. The fabulous backyard makes for ideal indoor outdoor living- with a huge patio and yard, you have a private oasis in the middle of the city! Finally, the off-street parking is an added bonus to this Shepard Park home. Location is key here! Just minutes from the Takoma Metro, and easy access to downtown DC and Silver Spring. Welcome home!
Location
State DC
County Washington
Zoning R-1-B
Rooms
Basement Connecting Stairway, Windows, Heated, Interior Access
Interior
Interior Features Dining Area, Floor Plan - Open, Kitchen - Gourmet, Kitchen - Eat-In, Kitchen - Table Space, Recessed Lighting, Upgraded Countertops, Wood Floors
Heating Forced Air
Cooling Central A/C
Flooring Hardwood, Wood
Fireplaces Number 1
Fireplaces Type Mantel(s), Screen, Equipment
Equipment Disposal, Dishwasher, Dryer, Icemaker, Microwave, Oven/Range - Gas, Refrigerator, Stainless Steel Appliances, Washer
Fireplace Y
Appliance Disposal, Dishwasher, Dryer, Icemaker, Microwave, Oven/Range - Gas, Refrigerator, Stainless Steel Appliances, Washer
Heat Source Natural Gas
Exterior
Exterior Feature Deck(s)
Garage Spaces 1.0
Water Access N
Accessibility None
Porch Deck(s)
Total Parking Spaces 1
Garage N
Building
Story 3+
Sewer Public Sewer
Water Public
Architectural Style Traditional
Level or Stories 3+
Additional Building Above Grade, Below Grade
Structure Type High
New Construction N
Schools
School District District Of Columbia Public Schools
Others
Senior Community No
Tax ID 2955//0028
Ownership Fee Simple
SqFt Source Assessor
Special Listing Condition Standard
Read Less Info
Want to know what your home might be worth? Contact us for a FREE valuation!

Our team is ready to help you sell your home for the highest possible price ASAP

Bought with Kristen S Temple • Long & Foster Real Estate, Inc.
"My job is to find and attract mastery-based agents to the office, protect the culture, and make sure everyone is happy! "
14291 Park Meadow Drive Suite 500, Chantilly, VA, 20151






