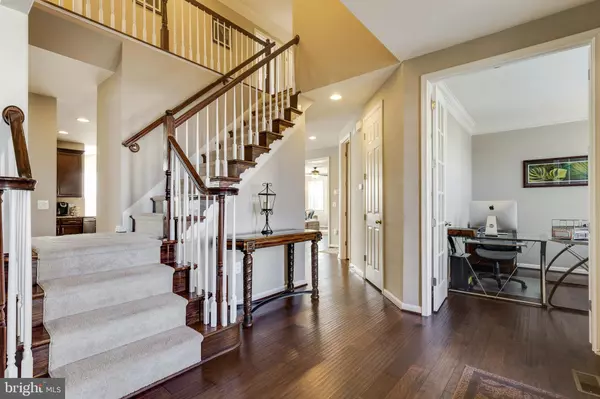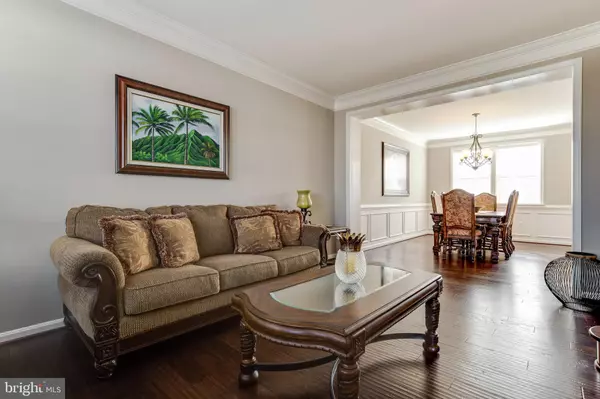$585,000
$585,000
For more information regarding the value of a property, please contact us for a free consultation.
5 Beds
5 Baths
4,646 SqFt
SOLD DATE : 05/21/2020
Key Details
Sold Price $585,000
Property Type Single Family Home
Sub Type Detached
Listing Status Sold
Purchase Type For Sale
Square Footage 4,646 sqft
Price per Sqft $125
Subdivision Stone Wall Manor
MLS Listing ID VAPW488976
Sold Date 05/21/20
Style Colonial
Bedrooms 5
Full Baths 4
Half Baths 1
HOA Fees $88/qua
HOA Y/N Y
Abv Grd Liv Area 3,346
Originating Board BRIGHT
Year Built 2014
Annual Tax Amount $5,894
Tax Year 2020
Lot Size 0.453 Acres
Acres 0.45
Property Description
PLEASE CHECKOUT THE PHOTOS, FLOORPLAN, PROPERTY WEBSITE: 18751piertraildrmls.c21stories.com, WATCH THE VIRTUAL/3D TOUR, AND RESEARCH/DRIVE AROUND THE NEIGHBORHOOD BEFORE REQUESTING A SHOWING. NO IN-HOUSE SHOWINGS UNLESS YOU ARE READY TO WRITE A CONTRACT. 5BR 4/1BA Colonial in Stonewall Manor. Main level 9ft ceilings and hardwood. Off the foyer is the formal living room with crown molding. Dining room with crown molding and wainscoting. Kitchen has 42 in cabinets, granite countertops, large island, breakfast bar, updated appliances, gas cooktop with 5 burners, double wall oven. Breakfast room walks-out to large deck. Family room off kitchen has gas fireplace. Office with French doors. Marble countertops in all baths. All bedrooms have ceiling fans. Master suite has tray ceiling, crown molding and walk-in closet. Master bath has double vanities, soaking tub, separate shower. Upper level laundry room. Finished walkout basement has rec room, exercise room, 5th bedroom, 4th full bath, and storage room. Rec room walks-out to custom patio with fire pit. Private back yard backs to trees. Neighborhood offers jog/walk path, playground and a pool membership is available. 6 minutes to Quantico MCB. 6 minutes to I-95. Convenient to shopping, dining, and commuter options. All measurements approximate.
Location
State VA
County Prince William
Zoning R4
Rooms
Other Rooms Living Room, Dining Room, Primary Bedroom, Sitting Room, Bedroom 2, Bedroom 3, Bedroom 4, Bedroom 5, Kitchen, Family Room, Foyer, Breakfast Room, Exercise Room, Laundry, Office, Recreation Room, Storage Room, Bathroom 2, Bathroom 3, Primary Bathroom, Full Bath
Basement Fully Finished, Walkout Level, Connecting Stairway, Sump Pump
Interior
Hot Water Natural Gas
Heating Forced Air
Cooling Central A/C, Ceiling Fan(s)
Fireplaces Number 1
Fireplaces Type Gas/Propane
Equipment Built-In Microwave, Cooktop, Dishwasher, Disposal, Icemaker, Oven - Wall, Oven - Double, Refrigerator, Water Heater
Fireplace Y
Appliance Built-In Microwave, Cooktop, Dishwasher, Disposal, Icemaker, Oven - Wall, Oven - Double, Refrigerator, Water Heater
Heat Source Natural Gas
Exterior
Exterior Feature Deck(s), Patio(s)
Parking Features Garage - Front Entry, Garage Door Opener
Garage Spaces 2.0
Amenities Available Jog/Walk Path, Pool Mem Avail, Pool - Outdoor, Tot Lots/Playground
Water Access N
View Trees/Woods
Accessibility None
Porch Deck(s), Patio(s)
Attached Garage 2
Total Parking Spaces 2
Garage Y
Building
Story 3+
Sewer Public Sewer
Water Public
Architectural Style Colonial
Level or Stories 3+
Additional Building Above Grade, Below Grade
New Construction N
Schools
Elementary Schools Triangle
Middle Schools Graham Park
High Schools Potomac
School District Prince William County Public Schools
Others
HOA Fee Include Sewer,Road Maintenance,Snow Removal,Trash
Senior Community No
Tax ID 8288-32-1196
Ownership Fee Simple
SqFt Source Assessor
Security Features Electric Alarm
Special Listing Condition Standard
Read Less Info
Want to know what your home might be worth? Contact us for a FREE valuation!

Our team is ready to help you sell your home for the highest possible price ASAP

Bought with Susan E Fleming • Long & Foster Real Estate, Inc.

"My job is to find and attract mastery-based agents to the office, protect the culture, and make sure everyone is happy! "
14291 Park Meadow Drive Suite 500, Chantilly, VA, 20151






