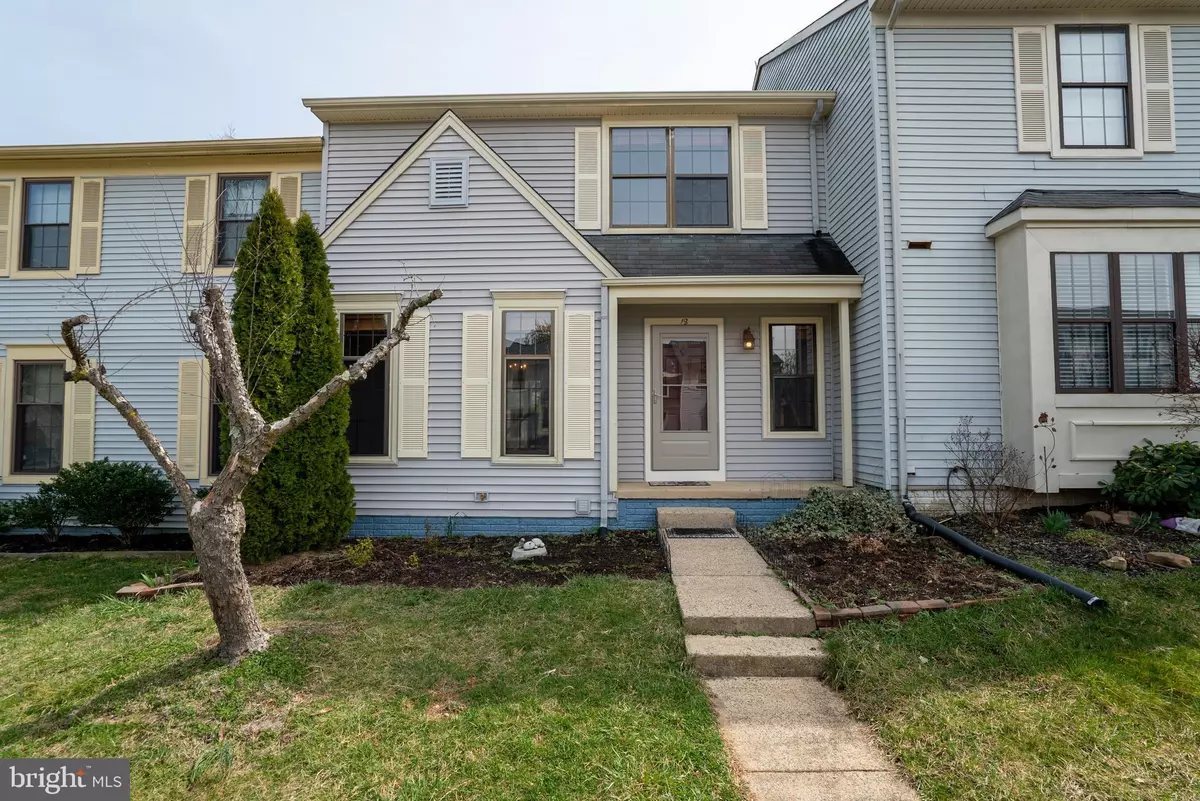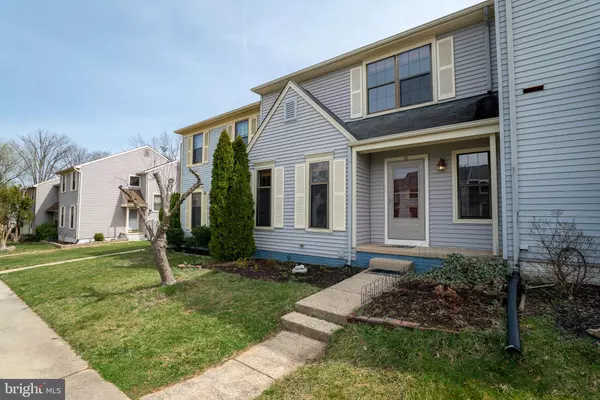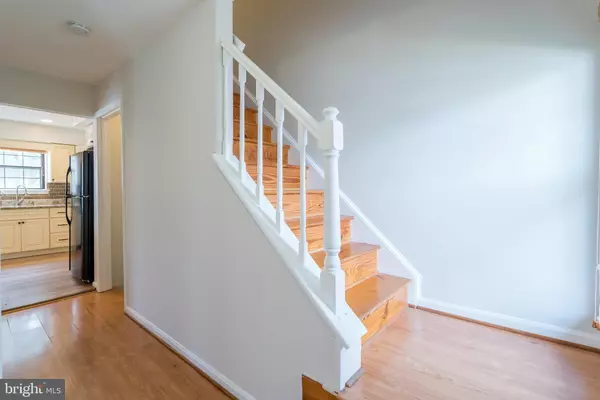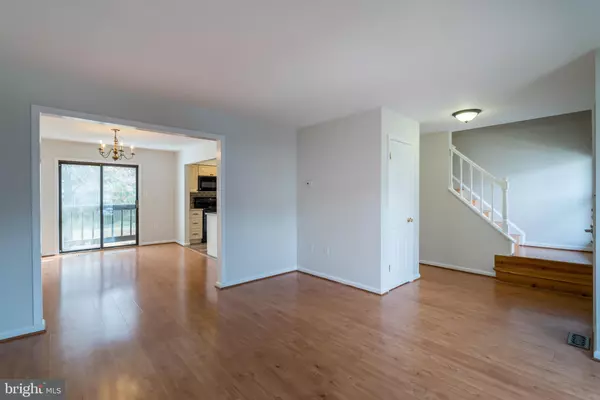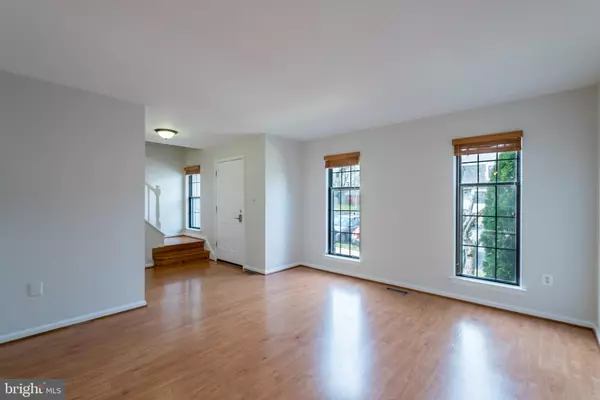$395,000
$399,900
1.2%For more information regarding the value of a property, please contact us for a free consultation.
3 Beds
4 Baths
2,011 SqFt
SOLD DATE : 04/30/2020
Key Details
Sold Price $395,000
Property Type Townhouse
Sub Type Interior Row/Townhouse
Listing Status Sold
Purchase Type For Sale
Square Footage 2,011 sqft
Price per Sqft $196
Subdivision Countryside
MLS Listing ID VALO406184
Sold Date 04/30/20
Style Other
Bedrooms 3
Full Baths 2
Half Baths 2
HOA Fees $99/mo
HOA Y/N Y
Abv Grd Liv Area 1,492
Originating Board BRIGHT
Year Built 1984
Annual Tax Amount $3,363
Tax Year 2019
Lot Size 1,742 Sqft
Acres 0.04
Property Description
THIS IS WHAT YOU'VE BEEN WAITING FOR. READY TO MOVE-IN, BIGHT, SUNNY AND COZY,3 FINISHED LEVELS TOWNHOUSE WITH WALKOUT LOWER LEVEL W/FP, RECENTLY UPDATED, NEW INTERIOR PAINT, GRANITE COUNTER TOP, UPDATED KITCHEN CABINETS, NEWLY UPDATED BATHROOMS, PARGO FLOORING ON 3 LEVEL, OPEN KITCHEN FLOOR PLAN, WALKOUT TO CUSTOM PATIO AND FENCED BACK YARD. THE TOWNHOUSE HAS MUCH MORE ABOVE GROUND FINISHED AREA THEN TAX ASSESSMENT INDICATES(1290sf). IT IS VERY CLOSE TO 25'X30' OUTSIDE TO OUTSIDE DIMENSION THEREFORE IT IS MOST LIKELY CLOSE TO 1392 SF. GREAT LOCATION.GREAT TOWNHOUSE, EASY ACCESS TO RT-7, RT-28, PARKS, SCHOOLS, AND SHOPPING.
Location
State VA
County Loudoun
Zoning 18
Rooms
Other Rooms Living Room, Dining Room, Primary Bedroom, Bedroom 2, Kitchen, Bedroom 1, Recreation Room, Bathroom 1, Bathroom 2, Half Bath
Basement Walkout Level, Fully Finished
Interior
Interior Features Built-Ins, Floor Plan - Open, Formal/Separate Dining Room, Kitchen - Eat-In, Kitchen - Island, Pantry, Recessed Lighting, Stall Shower, Walk-in Closet(s), Wet/Dry Bar, Wood Floors
Hot Water Electric
Heating Forced Air
Cooling Central A/C
Fireplaces Number 1
Equipment Built-In Microwave, Built-In Range, Dishwasher, Disposal, Refrigerator
Appliance Built-In Microwave, Built-In Range, Dishwasher, Disposal, Refrigerator
Heat Source Electric
Laundry Basement
Exterior
Parking On Site 99
Amenities Available Bike Trail, Club House, Common Grounds, Community Center, Jog/Walk Path, Party Room, Pool - Outdoor, Recreational Center, Swimming Pool, Tennis - Indoor, Tot Lots/Playground
Water Access N
Roof Type Architectural Shingle
Accessibility Other
Garage N
Building
Story 3+
Sewer Public Sewer
Water Public
Architectural Style Other
Level or Stories 3+
Additional Building Above Grade, Below Grade
Structure Type Dry Wall
New Construction N
Schools
School District Loudoun County Public Schools
Others
HOA Fee Include Common Area Maintenance,Management,Pool(s),Recreation Facility,Reserve Funds,Snow Removal,Trash
Senior Community No
Tax ID 027396026000
Ownership Fee Simple
SqFt Source Assessor
Acceptable Financing Cash, Conventional, FHA, VA
Listing Terms Cash, Conventional, FHA, VA
Financing Cash,Conventional,FHA,VA
Special Listing Condition Standard
Read Less Info
Want to know what your home might be worth? Contact us for a FREE valuation!

Our team is ready to help you sell your home for the highest possible price ASAP

Bought with Kelly Fairchild • Samson Properties

"My job is to find and attract mastery-based agents to the office, protect the culture, and make sure everyone is happy! "
14291 Park Meadow Drive Suite 500, Chantilly, VA, 20151

