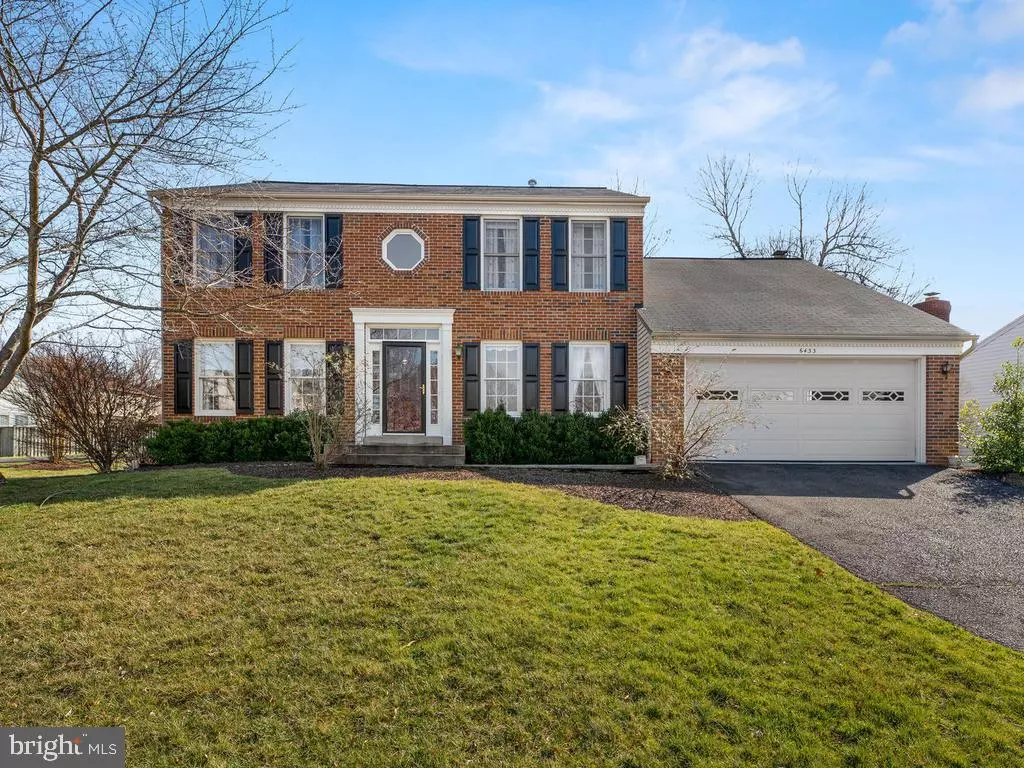$631,000
$615,000
2.6%For more information regarding the value of a property, please contact us for a free consultation.
4 Beds
4 Baths
2,940 SqFt
SOLD DATE : 04/24/2020
Key Details
Sold Price $631,000
Property Type Single Family Home
Sub Type Detached
Listing Status Sold
Purchase Type For Sale
Square Footage 2,940 sqft
Price per Sqft $214
Subdivision Little Rocky Run
MLS Listing ID VAFX1113146
Sold Date 04/24/20
Style Colonial
Bedrooms 4
Full Baths 3
Half Baths 1
HOA Fees $90/mo
HOA Y/N Y
Abv Grd Liv Area 2,430
Originating Board BRIGHT
Year Built 1989
Annual Tax Amount $6,863
Tax Year 2020
Lot Size 0.295 Acres
Acres 0.3
Property Description
Welcome to Little Rocky Run! The community features three pools, three basketball courts, three tennis/pickleball courts, and Union Mill Elementary School is within it's boundaries! Walking, jogging, and hiking trails are throughout. There are community gatherings and celebrations organized by the active HOA. This house has fantastic space! You will love the kitchen/family room combination. The kitchen stainless refrigerator and stove, recessed lighting, and kitchen island. There is plenty of room for a kitchen table. An extra-large pantry takes care of many storage needs for the discerning cook. The family room is off the kitchen which features a wood-burning fireplace, vaulted ceiling, and extra windows to bring in all the light. You will find the kitchen/family room combination will become the hub of family and social entertaining. The master bedroom has plenty of closet space and vaulted ceilings. The master bath also has vaulted ceilings, with dual vanities, tub, and shower. Both the dining and living rooms have bay windows, bringing in more light and adding a traditional feel to the floorplan. Guests are greeted with a two-story foyer with hardwood floors. The main floor also features a separate laundry room with a soaking tub which you will appreciate when the need arises!! :-) The oversized garage (20x20) will handle your vehicles, bikes, trash cans and more. The basement boasts finished space and storage in addition to a full bath. Shopping is nearby and convenient. The previously advertised Open House has been canceled.
Location
State VA
County Fairfax
Zoning 131
Rooms
Other Rooms Living Room, Dining Room, Primary Bedroom, Bedroom 2, Bedroom 3, Bedroom 4, Kitchen, Family Room, Foyer, Laundry, Recreation Room, Utility Room, Primary Bathroom
Basement Full, Connecting Stairway, Partially Finished, Windows
Interior
Interior Features Breakfast Area, Carpet, Dining Area, Family Room Off Kitchen, Floor Plan - Traditional, Formal/Separate Dining Room, Kitchen - Eat-In, Kitchen - Island, Kitchen - Table Space, Primary Bath(s), Pantry, Recessed Lighting, Skylight(s), Soaking Tub, Stall Shower, Tub Shower, Walk-in Closet(s), Wood Floors
Hot Water Natural Gas
Heating Forced Air
Cooling Central A/C
Flooring Carpet, Vinyl
Fireplaces Number 1
Fireplaces Type Brick, Mantel(s)
Equipment Built-In Microwave, Dishwasher, Disposal, Dryer, Dryer - Electric, Microwave, Oven/Range - Electric, Refrigerator, Stainless Steel Appliances, Washer, Water Heater
Fireplace Y
Window Features Bay/Bow,Skylights
Appliance Built-In Microwave, Dishwasher, Disposal, Dryer, Dryer - Electric, Microwave, Oven/Range - Electric, Refrigerator, Stainless Steel Appliances, Washer, Water Heater
Heat Source Natural Gas
Laundry Main Floor, Dryer In Unit, Washer In Unit
Exterior
Parking Features Garage - Front Entry, Garage Door Opener, Inside Access, Oversized
Garage Spaces 2.0
Utilities Available Cable TV, Fiber Optics Available
Amenities Available Basketball Courts, Bike Trail, Club House, Common Grounds, Jog/Walk Path, Pool - Outdoor, Swimming Pool, Tennis Courts, Tot Lots/Playground
Water Access N
Roof Type Asphalt
Accessibility None
Attached Garage 2
Total Parking Spaces 2
Garage Y
Building
Story 3+
Sewer Public Sewer
Water Public
Architectural Style Colonial
Level or Stories 3+
Additional Building Above Grade, Below Grade
Structure Type Dry Wall,Cathedral Ceilings
New Construction N
Schools
Elementary Schools Union Mill
Middle Schools Liberty
High Schools Centreville
School District Fairfax County Public Schools
Others
HOA Fee Include Common Area Maintenance,Management,Pool(s),Recreation Facility,Trash
Senior Community No
Tax ID 0654 04 0598
Ownership Fee Simple
SqFt Source Assessor
Special Listing Condition Standard
Read Less Info
Want to know what your home might be worth? Contact us for a FREE valuation!

Our team is ready to help you sell your home for the highest possible price ASAP

Bought with Lisa Dubois-Headley • RE/MAX West End

"My job is to find and attract mastery-based agents to the office, protect the culture, and make sure everyone is happy! "
14291 Park Meadow Drive Suite 500, Chantilly, VA, 20151






