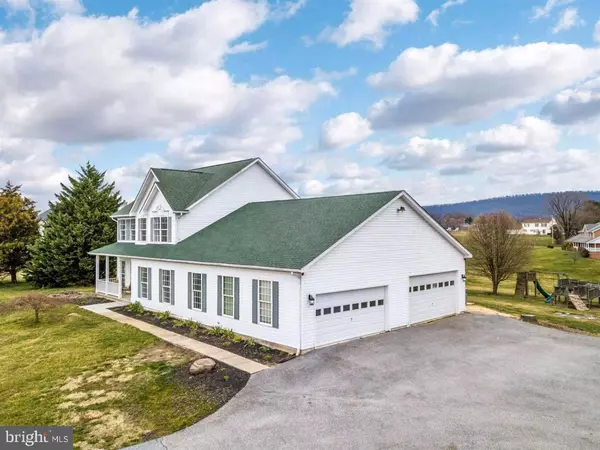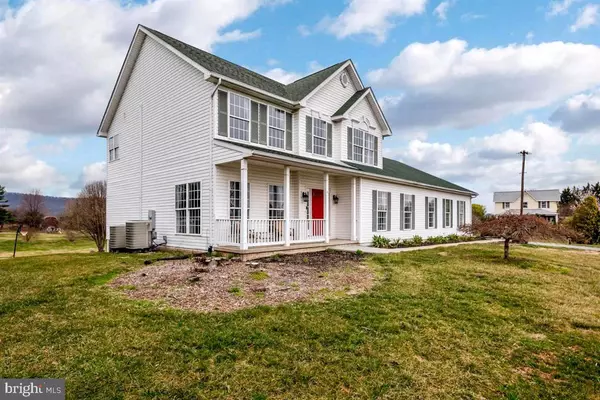$550,000
$550,000
For more information regarding the value of a property, please contact us for a free consultation.
5 Beds
4 Baths
3,783 SqFt
SOLD DATE : 04/21/2020
Key Details
Sold Price $550,000
Property Type Single Family Home
Sub Type Detached
Listing Status Sold
Purchase Type For Sale
Square Footage 3,783 sqft
Price per Sqft $145
Subdivision Maplecrest Farm
MLS Listing ID MDFR261138
Sold Date 04/21/20
Style Colonial
Bedrooms 5
Full Baths 3
Half Baths 1
HOA Y/N N
Abv Grd Liv Area 2,938
Originating Board BRIGHT
Year Built 1999
Annual Tax Amount $4,275
Tax Year 2020
Lot Size 3.000 Acres
Acres 3.0
Property Description
Open House has been cancelled. Gorgeous Sugar Loaf Mountain views surround this beautiful home sited on 3 acres. Offering over 3700 square ft of living space with many updates and renovations. There is a total of 5 bedrooms, including a gorgeous master retreat, or perfect in-law suite on the main level. The full master/in-law bath has just been completed renovated with stunning new shower, vanities, private commode, rustic wide plank ceramic flooring, lighting, plumbing & shelving, and barn door (2020). Additional recent updates include a brand new laundry/multi-purchase room on the main level (2019) with new front load washer & dryer, utility sink, converted the window to a full new door leading to the deck, new wide plank vinyl flooring, and recessed LED lighting. The list of all the additional updates are in the on-line documents and within photos. See list for details of the smart features of this home. The upper level offers 4 generous size bedrooms which includes a 2nd master bedroom with walk-in-closet and a super bath. Entering the lower level...dim the lights, and pass the popcorn! Check out the theater room with built in storage cabinets for lots of storage! There is also a separate game room, and utility/storage room. The level walkout leads to the rear patio with brand new retaining wall, and concrete basketball area. More exterior features include a HUGE deck, playground equipment, super sized shed, multi-car driveway, and a 4 car garage. Stop by this Sunday to see ALL this gorgeous home has to offer!
Location
State MD
County Frederick
Zoning R1
Rooms
Other Rooms Dining Room, Primary Bedroom, Bedroom 3, Bedroom 4, Bedroom 5, Kitchen, Game Room, Family Room, Foyer, Study, Laundry, Storage Room, Media Room
Basement Connecting Stairway, Daylight, Full, Heated, Interior Access, Improved, Outside Entrance, Fully Finished, Rear Entrance, Shelving, Walkout Level, Other
Main Level Bedrooms 1
Interior
Interior Features Carpet, Ceiling Fan(s), Dining Area, Entry Level Bedroom, Family Room Off Kitchen, Floor Plan - Traditional, Formal/Separate Dining Room, Kitchen - Island, Kitchen - Table Space, Primary Bath(s), Recessed Lighting, Upgraded Countertops, Walk-in Closet(s), Water Treat System, Window Treatments, Wood Floors, Other, Combination Kitchen/Dining, Chair Railings, Crown Moldings, Store/Office
Hot Water Electric
Heating Heat Pump(s), Zoned
Cooling Central A/C, Zoned
Flooring Hardwood, Ceramic Tile, Carpet, Vinyl
Equipment Built-In Microwave, Dishwasher, Dryer - Front Loading, Exhaust Fan, Icemaker, Refrigerator, Stainless Steel Appliances, Stove, Washer - Front Loading, Water Conditioner - Owned, Water Heater
Fireplace N
Appliance Built-In Microwave, Dishwasher, Dryer - Front Loading, Exhaust Fan, Icemaker, Refrigerator, Stainless Steel Appliances, Stove, Washer - Front Loading, Water Conditioner - Owned, Water Heater
Heat Source Electric
Laundry Main Floor
Exterior
Exterior Feature Deck(s), Patio(s)
Parking Features Garage - Side Entry, Garage Door Opener, Inside Access, Oversized
Garage Spaces 4.0
Water Access N
View Panoramic
Accessibility None
Porch Deck(s), Patio(s)
Attached Garage 4
Total Parking Spaces 4
Garage Y
Building
Lot Description Front Yard, Landscaping, Open, Rear Yard
Story 3+
Sewer Community Septic Tank, Private Septic Tank
Water Well
Architectural Style Colonial
Level or Stories 3+
Additional Building Above Grade, Below Grade
Structure Type 9'+ Ceilings,Cathedral Ceilings,2 Story Ceilings
New Construction N
Schools
Elementary Schools Brunswick
Middle Schools Brunswick
High Schools Brunswick
School District Frederick County Public Schools
Others
Senior Community No
Tax ID 1112297246
Ownership Fee Simple
SqFt Source Assessor
Security Features Electric Alarm
Special Listing Condition Standard
Read Less Info
Want to know what your home might be worth? Contact us for a FREE valuation!

Our team is ready to help you sell your home for the highest possible price ASAP

Bought with Orinthal LeConte McIntyre • Long & Foster Real Estate, Inc.

"My job is to find and attract mastery-based agents to the office, protect the culture, and make sure everyone is happy! "
14291 Park Meadow Drive Suite 500, Chantilly, VA, 20151






