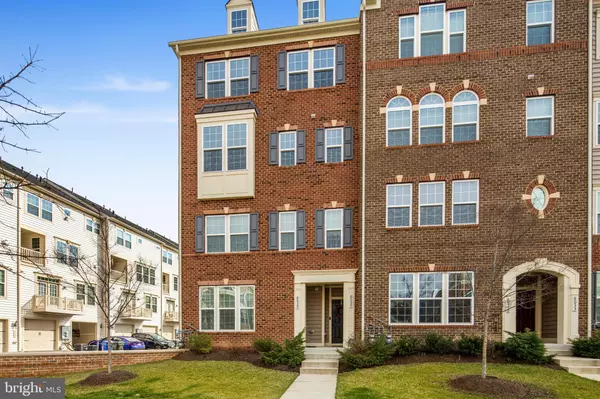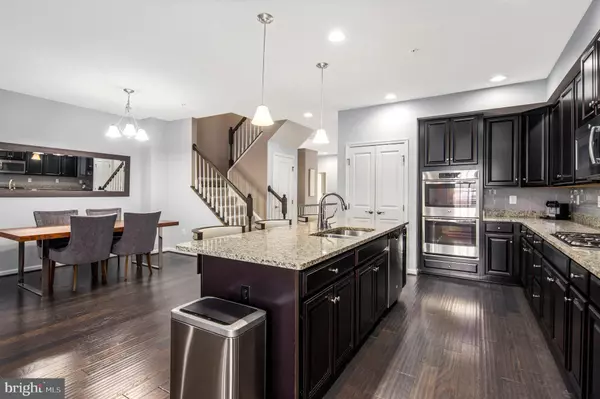$400,000
$400,000
For more information regarding the value of a property, please contact us for a free consultation.
3 Beds
3 Baths
2,600 SqFt
SOLD DATE : 04/10/2020
Key Details
Sold Price $400,000
Property Type Condo
Sub Type Condo/Co-op
Listing Status Sold
Purchase Type For Sale
Square Footage 2,600 sqft
Price per Sqft $153
Subdivision Greenbelt Station
MLS Listing ID MDPG559262
Sold Date 04/10/20
Style Colonial
Bedrooms 3
Full Baths 2
Half Baths 1
Condo Fees $199/mo
HOA Fees $89/mo
HOA Y/N Y
Abv Grd Liv Area 2,600
Originating Board BRIGHT
Year Built 2015
Annual Tax Amount $6,680
Tax Year 2019
Property Description
Spectacular end-unit townhome in sought after Greenbelt Station! Private shuttle service to the Metro in this unbeatable location. This beautiful brick front home is just five years young and exudes style. Main level is incredibly open and offers endless possibilities. The focal point of the home is the gourmet kitchen with massive island, double oven, gas cooktop, stunning glass back-splash, stainless appliances, that overlooks your gas fireplace. Hardwood floors adorn the family room, dining room and flow seamlessly to your outdoor balcony. Living room invites you in and is adjacent to home office or possible homework room. Upstairs features an immaculate master suite with tray ceiling, huge closets, and beautiful master bath. Master bath features separate vanity, soaking tub, shower stall and updated tile choices. Laundry room adjacent to master bedroom for convenience. Additional two bedrooms upstairs are spacious and comforting. Other features include rear garage, driveway and foyer. Situated a few minutes from NASA and the U.S. Department of Agriculture, and only 5 minutes away from the University of Maryland at College Park. Walk-able to Mission BBQ, walking trails, community park, and much more! Welcome Home!!
Location
State MD
County Prince Georges
Zoning MXT
Interior
Interior Features Breakfast Area, Ceiling Fan(s), Combination Dining/Living, Combination Kitchen/Dining, Crown Moldings, Floor Plan - Open, Kitchen - Eat-In, Kitchen - Gourmet, Kitchen - Island, Primary Bath(s), Pantry, Recessed Lighting, Soaking Tub, Sprinkler System, Stall Shower, Store/Office, Upgraded Countertops, Walk-in Closet(s), Wood Floors
Heating Forced Air
Cooling Central A/C
Equipment Built-In Microwave, Cooktop, Dishwasher, Disposal, Dryer, Exhaust Fan, Oven - Double, Oven - Wall, Refrigerator, Stainless Steel Appliances, Washer, Water Heater
Appliance Built-In Microwave, Cooktop, Dishwasher, Disposal, Dryer, Exhaust Fan, Oven - Double, Oven - Wall, Refrigerator, Stainless Steel Appliances, Washer, Water Heater
Heat Source Natural Gas
Exterior
Parking Features Garage - Rear Entry
Garage Spaces 1.0
Amenities Available Common Grounds
Water Access N
Accessibility None
Attached Garage 1
Total Parking Spaces 1
Garage Y
Building
Story 3+
Sewer Public Sewer
Water Public
Architectural Style Colonial
Level or Stories 3+
Additional Building Above Grade, Below Grade
New Construction N
Schools
School District Prince George'S County Public Schools
Others
Pets Allowed Y
HOA Fee Include Common Area Maintenance,Lawn Care Front,Management,Snow Removal,Trash
Senior Community No
Tax ID 17215570932
Ownership Condominium
Acceptable Financing Cash, Conventional, FHA, VA
Listing Terms Cash, Conventional, FHA, VA
Financing Cash,Conventional,FHA,VA
Special Listing Condition Standard
Pets Allowed No Pet Restrictions
Read Less Info
Want to know what your home might be worth? Contact us for a FREE valuation!

Our team is ready to help you sell your home for the highest possible price ASAP

Bought with Melanie Gamble • Keller Williams Capital Properties

"My job is to find and attract mastery-based agents to the office, protect the culture, and make sure everyone is happy! "
14291 Park Meadow Drive Suite 500, Chantilly, VA, 20151






