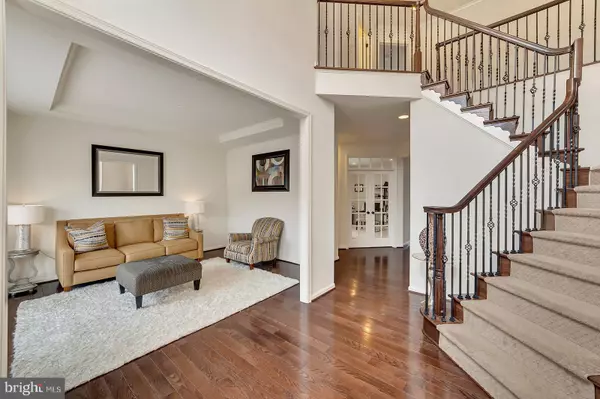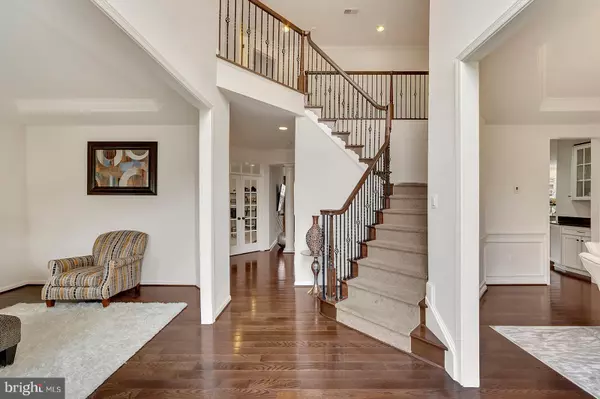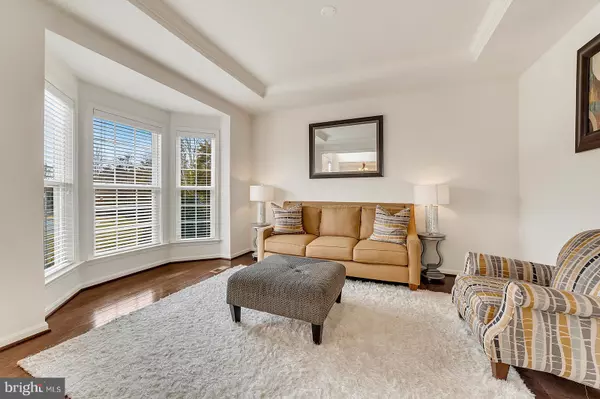$830,000
$830,000
For more information regarding the value of a property, please contact us for a free consultation.
6 Beds
5 Baths
5,798 SqFt
SOLD DATE : 04/02/2020
Key Details
Sold Price $830,000
Property Type Single Family Home
Sub Type Detached
Listing Status Sold
Purchase Type For Sale
Square Footage 5,798 sqft
Price per Sqft $143
Subdivision Briarfield Estates
MLS Listing ID VALO403008
Sold Date 04/02/20
Style Colonial
Bedrooms 6
Full Baths 4
Half Baths 1
HOA Fees $96/mo
HOA Y/N Y
Abv Grd Liv Area 3,882
Originating Board BRIGHT
Year Built 2012
Annual Tax Amount $8,022
Tax Year 2019
Lot Size 0.460 Acres
Acres 0.46
Property Description
QUITE CUL DE SAC* .46 ACRES* 6 BEDS*4 1/2 BATHSExcellence in style, function and location! In sought after Ashburn, situated at the end of a cul de sac, on .46 acres with woodlands to the front and side yard! The inviting entrance is accented with rich hardwood flooring that flows through the entire main floor,stairs and upper level hallway. The view from the foyer is enhanced with wrought iron stair railings, wood trim encased room openings, tray ceilings with wood trim in both the formal living and dining rooms. The large family room with detailed coffered ceiling and fireplace is open to the chef's kitchen complete with over sized granite island, and an additional morning room! French doors lead to the main level study with a serene view of the woodlands through the large windows. The upper level boasts four of the six bedrooms in the home. The step up master bedroom is complete with tray ceiling, sitting area and luxury master bath. The hall bath has a dual vanity, and private tub/shower and commode, the third upper level bath is within one of the large bedrooms for complete privacy!Expanding upon the 3,882 above grade square feet is the light filled finished lower level. Two bedrooms, a full bath, TV viewing area, recreation space, bonus room and a wet bar complete with mini glass front refrigerator complete this magnificent home. It is rare to find such a home with all the fine touches, function and flow, and in an amazing location with such a large quiet yard! This is what you have been dreaming of...make it yours!
Location
State VA
County Loudoun
Zoning 01
Direction North
Rooms
Other Rooms Living Room, Dining Room, Primary Bedroom, Bedroom 5, Kitchen, Game Room, Family Room, Den, Foyer, Breakfast Room, Laundry, Recreation Room, Bedroom 6, Bathroom 1, Bathroom 2, Bonus Room, Primary Bathroom, Full Bath, Additional Bedroom
Basement Fully Finished, Rear Entrance, Sump Pump, Walkout Level, Windows, Daylight, Full
Interior
Interior Features Carpet, Ceiling Fan(s), Floor Plan - Open, Formal/Separate Dining Room, Kitchen - Gourmet, Kitchen - Island, Recessed Lighting, Walk-in Closet(s), Wood Floors
Heating Forced Air
Cooling Central A/C
Flooring Carpet, Hardwood
Fireplaces Number 1
Fireplaces Type Fireplace - Glass Doors, Mantel(s)
Equipment Built-In Microwave, Cooktop, Exhaust Fan, Icemaker, Oven - Double, Oven - Self Cleaning, Oven - Wall, Oven/Range - Gas, Cooktop - Down Draft, Stainless Steel Appliances
Furnishings No
Fireplace Y
Appliance Built-In Microwave, Cooktop, Exhaust Fan, Icemaker, Oven - Double, Oven - Self Cleaning, Oven - Wall, Oven/Range - Gas, Cooktop - Down Draft, Stainless Steel Appliances
Heat Source Natural Gas
Laundry Main Floor
Exterior
Parking Features Garage - Front Entry, Garage Door Opener
Garage Spaces 2.0
Utilities Available Under Ground
Water Access N
View Trees/Woods
Roof Type Architectural Shingle
Accessibility None
Attached Garage 2
Total Parking Spaces 2
Garage Y
Building
Lot Description Cul-de-sac, No Thru Street, Partly Wooded
Story 3+
Sewer Public Sewer
Water Public
Architectural Style Colonial
Level or Stories 3+
Additional Building Above Grade, Below Grade
Structure Type 9'+ Ceilings,Dry Wall,Tray Ceilings
New Construction N
Schools
Elementary Schools Creightons Corner
Middle Schools Stone Hill
High Schools John Champe
School District Loudoun County Public Schools
Others
HOA Fee Include Snow Removal,Trash,Common Area Maintenance
Senior Community No
Tax ID 203494838000
Ownership Fee Simple
SqFt Source Assessor
Acceptable Financing Conventional, Cash, VA, FHA
Horse Property N
Listing Terms Conventional, Cash, VA, FHA
Financing Conventional,Cash,VA,FHA
Special Listing Condition Standard
Read Less Info
Want to know what your home might be worth? Contact us for a FREE valuation!

Our team is ready to help you sell your home for the highest possible price ASAP

Bought with Prathap S Valluri • Ikon Realty - Ashburn

"My job is to find and attract mastery-based agents to the office, protect the culture, and make sure everyone is happy! "
14291 Park Meadow Drive Suite 500, Chantilly, VA, 20151






