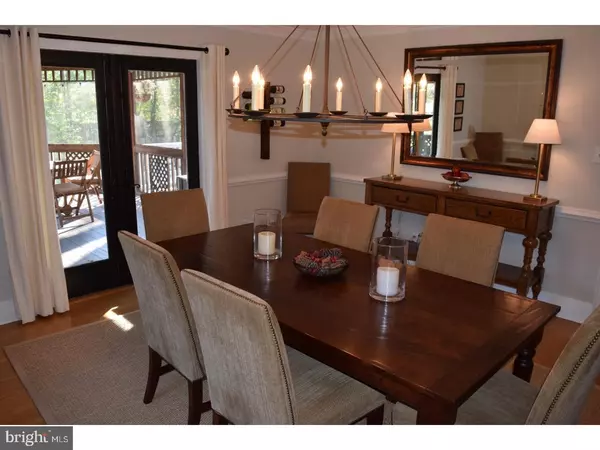$625,000
$635,000
1.6%For more information regarding the value of a property, please contact us for a free consultation.
6 Beds
4 Baths
3,635 SqFt
SOLD DATE : 05/18/2018
Key Details
Sold Price $625,000
Property Type Single Family Home
Sub Type Detached
Listing Status Sold
Purchase Type For Sale
Square Footage 3,635 sqft
Price per Sqft $171
Subdivision Wynnewood
MLS Listing ID 1004295419
Sold Date 05/18/18
Style Colonial
Bedrooms 6
Full Baths 3
Half Baths 1
HOA Y/N N
Abv Grd Liv Area 3,635
Originating Board TREND
Year Built 1973
Annual Tax Amount $13,178
Tax Year 2018
Acres 0.92
Property Description
This wonderful home is privately tucked away at the end of a cul-de-sac in beautiful Old Wynnewood. The inviting Pennsylvania bluestone porch greets you as you approach this charming home. Enter the gracious foyer and experience the old world charm and craftsmanship blended with tasteful modern updating that is evident throughout. The hardwood floors draw you into the heart of the home where double doors welcome you to the beautiful kitchen which showcases custom wood cabinetry with Corian countertops, open shelving, a custom early American barn wood countertop, wide plank wood floors, shiplath walls and a cut out pass-through overlooking the living room. A solid white brick wall and fireplace is the focal point of the spacious family room and there is a door to an expansive deck overlooking the back yard. The large dining room has a custom built-in corner china cabinet, and French doors to a screened-in porch that has wood decking, a volume ceiling, a tin roof and a door to the deck. The living room is very spacious and has custom, decorative wood slat walls that give the room texture and definition. There is a first floor office with a wall of built in bookcases and two closets as well as a laundry room and a newly updated powder room on this level. The beautiful master suite is detailed with shadow boxing, hardwood floors and has a walk-in closet with a built-in dresser. The adjoining master bath has a granite double sink vanity, a ceramic tile shower, plantation shutters and a pocket door. There are four additional very spacious bedrooms with an abundance of closet space as well as a 6th bedroom which is currently being used as an office. Two of the bedrooms share a Jack and Jill bath. The nicely finished basement offers additional living space and has a custom built-in entertainment center as well as a built-in bar. There are wood floors throughout the first level, a two-car garage and newer windows (2 years) along the front of the house. There is also a new roof (2017), new heater (2017), hot water heater (approx. 1 year). AC compressor (2-3 years). Award winning Pennsbury schools, close proximity to shopping, major roadways and trains to NYC and Philly.
Location
State PA
County Bucks
Area Lower Makefield Twp (10120)
Zoning R2
Rooms
Other Rooms Living Room, Dining Room, Primary Bedroom, Bedroom 2, Bedroom 3, Kitchen, Family Room, Bedroom 1, Laundry, Other, Attic
Basement Full
Interior
Interior Features Primary Bath(s), Ceiling Fan(s), Kitchen - Eat-In
Hot Water Electric
Heating Gas, Forced Air
Cooling Central A/C
Flooring Wood
Fireplaces Number 1
Fireplaces Type Brick
Equipment Cooktop, Built-In Range, Oven - Wall, Dishwasher, Built-In Microwave
Fireplace Y
Appliance Cooktop, Built-In Range, Oven - Wall, Dishwasher, Built-In Microwave
Heat Source Natural Gas
Laundry Main Floor
Exterior
Exterior Feature Deck(s), Porch(es)
Garage Spaces 2.0
Fence Other
Water Access N
Accessibility None
Porch Deck(s), Porch(es)
Attached Garage 2
Total Parking Spaces 2
Garage Y
Building
Lot Description Cul-de-sac
Story 2
Sewer Public Sewer
Water Public
Architectural Style Colonial
Level or Stories 2
Additional Building Above Grade
New Construction N
Schools
Elementary Schools Fallsington
Middle Schools William Penn
High Schools Pennsbury
School District Pennsbury
Others
Senior Community No
Tax ID 20-043-023-088
Ownership Fee Simple
Security Features Security System
Acceptable Financing Conventional
Listing Terms Conventional
Financing Conventional
Read Less Info
Want to know what your home might be worth? Contact us for a FREE valuation!

Our team is ready to help you sell your home for the highest possible price ASAP

Bought with Keith B Harris • Coldwell Banker Hearthside

"My job is to find and attract mastery-based agents to the office, protect the culture, and make sure everyone is happy! "
14291 Park Meadow Drive Suite 500, Chantilly, VA, 20151






