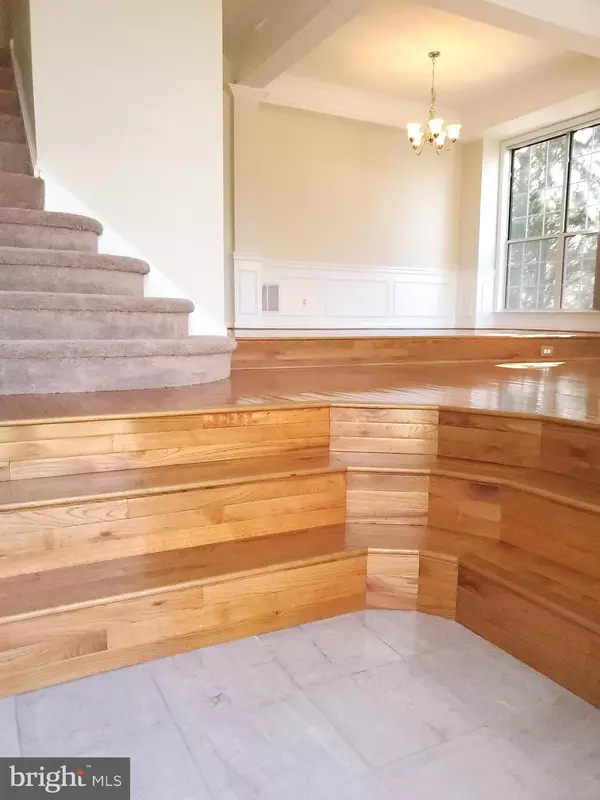$470,000
$455,000
3.3%For more information regarding the value of a property, please contact us for a free consultation.
3 Beds
4 Baths
2,092 SqFt
SOLD DATE : 03/27/2020
Key Details
Sold Price $470,000
Property Type Townhouse
Sub Type End of Row/Townhouse
Listing Status Sold
Purchase Type For Sale
Square Footage 2,092 sqft
Price per Sqft $224
Subdivision Cascades Lowes Island
MLS Listing ID VALO403956
Sold Date 03/27/20
Style Colonial
Bedrooms 3
Full Baths 2
Half Baths 2
HOA Fees $80/qua
HOA Y/N Y
Abv Grd Liv Area 2,092
Originating Board BRIGHT
Year Built 1992
Annual Tax Amount $4,509
Tax Year 2019
Lot Size 1,742 Sqft
Acres 0.04
Property Description
Beautiful Brick Front End Unit Garage Townhome with 3 Bedrooms, 2 Full, 2 Half Baths in Popular Lowes Island. Spacious & Bright Floorplan w/9+' Ceilings on the Main & Lower levels. Dramatic Foyer w/12' Ceiling with curved HW stairs leads to Formal LR & DR. Fresh paint throughout with Gleaming Hardwood floors on the Main Level and Newer, Professionally cleaned Carpet. Dining Room Bay Window, Crown Molding, Chair Rails and Wainscotting. Gourmet Kitchen with Granite Countertops, Sunny Breakfast nook, Kitchen Island with sink and new faucet & disposal, SS Appliances including newer refrigerator and Built-in Microwave. Family Room with Gas Fireplace, has new, exterior back door that leads to Multi-level, new surface Deck with Extended Fenced Yard. Updated Bathrooms with ceramic tile. Master Bath has large, jacuzzi tub and new shower door. Vaulted Ceilings in Master Bedroom with large walk-in closet. Ceiling fans in all bedrooms and family room. All new recessed lighting cams in kitchen and master bedroom. ADT Home Security System and NEST Smart Thermostat. One car garage with workbench. 13-Month HWA Home Warranty included. Enjoy Cascades family-oriented community with amenities such as pools, tennis courts, fitness rooms, walking paths and more.
Location
State VA
County Loudoun
Zoning 18
Rooms
Other Rooms Living Room, Dining Room, Primary Bedroom, Bedroom 2, Bedroom 3, Kitchen, Family Room, Recreation Room, Bathroom 1, Primary Bathroom, Half Bath
Interior
Hot Water Natural Gas
Heating Forced Air, Programmable Thermostat
Cooling Ceiling Fan(s), Central A/C
Fireplaces Number 1
Fireplaces Type Gas/Propane, Mantel(s)
Equipment Built-In Microwave, Built-In Range, Dishwasher, Disposal, Exhaust Fan, Icemaker, Oven/Range - Gas, Refrigerator, Stainless Steel Appliances, Washer, Dryer, Water Heater
Fireplace Y
Appliance Built-In Microwave, Built-In Range, Dishwasher, Disposal, Exhaust Fan, Icemaker, Oven/Range - Gas, Refrigerator, Stainless Steel Appliances, Washer, Dryer, Water Heater
Heat Source Natural Gas
Exterior
Parking Features Built In, Garage - Front Entry
Garage Spaces 1.0
Water Access N
Roof Type Asphalt
Accessibility None
Attached Garage 1
Total Parking Spaces 1
Garage Y
Building
Story 3+
Sewer Public Sewer
Water Public
Architectural Style Colonial
Level or Stories 3+
Additional Building Above Grade, Below Grade
New Construction N
Schools
Elementary Schools Lowes Island
Middle Schools Seneca Ridge
High Schools Dominion
School District Loudoun County Public Schools
Others
Senior Community No
Tax ID 006187520000
Ownership Fee Simple
SqFt Source Estimated
Special Listing Condition Standard
Read Less Info
Want to know what your home might be worth? Contact us for a FREE valuation!

Our team is ready to help you sell your home for the highest possible price ASAP

Bought with Edward D Choo • ABC Real Estate LLC

"My job is to find and attract mastery-based agents to the office, protect the culture, and make sure everyone is happy! "
14291 Park Meadow Drive Suite 500, Chantilly, VA, 20151






