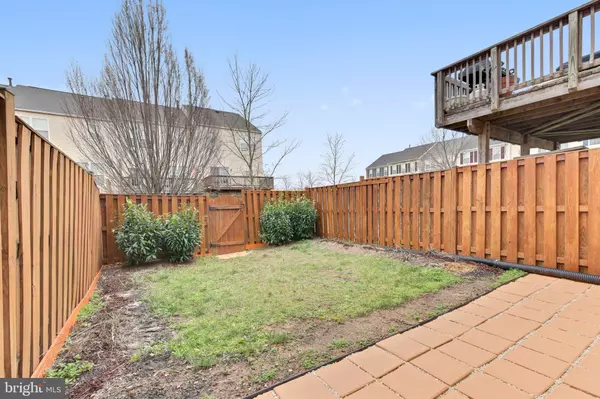$410,000
$399,999
2.5%For more information regarding the value of a property, please contact us for a free consultation.
3 Beds
3 Baths
2,071 SqFt
SOLD DATE : 03/25/2020
Key Details
Sold Price $410,000
Property Type Townhouse
Sub Type Interior Row/Townhouse
Listing Status Sold
Purchase Type For Sale
Square Footage 2,071 sqft
Price per Sqft $197
Subdivision Trailside
MLS Listing ID VALO402990
Sold Date 03/25/20
Style Colonial
Bedrooms 3
Full Baths 2
Half Baths 1
HOA Fees $60/mo
HOA Y/N Y
Abv Grd Liv Area 2,071
Originating Board BRIGHT
Year Built 1999
Annual Tax Amount $3,786
Tax Year 2019
Lot Size 1,742 Sqft
Acres 0.04
Property Description
You don't want to miss out on the only available home in sought after Trailside community! Fabulous neighborhood backs to serene Washington & Old Dominion Trail! The trail runs 45 miles from Arlington to Purcellville and is paved for gorgeous walks or a peaceful bike ride. Plenty of kitchen upgrades including granite counters, stainless steel appliances, white cabinetry, center island with breakfast bar, five burner gas stove, side by side refrigerator with ice maker, built in microwave, huge pantry, pendant lighting and plenty of cabinet and counter space. Updated full bathrooms with newer tile flooring, vanities, light fixtures and showers. Spacious recreation room complete with cozy gas fireplace, sizable mantle, built in bookshelves, storage closet, half bathroom, laundry facilities and sliding glass door with access to fenced backyard and patio area--perfect for entertaining! Lower level also has an envious workbench in garage with additional shelving, freshly painted floor and access to HVAC unit. Open master bedroom suite with walk in closet, additional secondary closet, two windows, ceiling fan with lights and remote. House has been air sealed to maximize energy efficiency. A commuter's dream--just minutes to Route 7, Route 28, Fairfax County Parkway, Dulles Toll Road and convenient to the silver line metro station. Plenty of shopping and entertainment with Dulles Town Center mall, several shopping plazas, Target, Wegmans, One Loudoun, restaurants, doctor offices, Claude Moore Recreation Center, and schools are all close by. Welcome home! : )
Location
State VA
County Loudoun
Zoning 08
Rooms
Other Rooms Living Room, Dining Room, Primary Bedroom, Bedroom 2, Bedroom 3, Kitchen, Recreation Room, Bathroom 2, Primary Bathroom
Basement Front Entrance, Fully Finished, Shelving, Walkout Level
Interior
Interior Features Breakfast Area, Built-Ins, Carpet, Ceiling Fan(s), Combination Kitchen/Dining, Dining Area, Floor Plan - Open, Kitchen - Island, Kitchen - Table Space, Primary Bath(s), Pantry, Walk-in Closet(s)
Hot Water Natural Gas
Heating Forced Air
Cooling Central A/C, Ceiling Fan(s)
Flooring Carpet, Ceramic Tile, Vinyl
Fireplaces Number 1
Fireplaces Type Gas/Propane
Equipment Built-In Microwave, Dishwasher, Disposal, Dryer, Exhaust Fan, Icemaker, Oven/Range - Gas, Refrigerator, Stainless Steel Appliances, Stove, Washer - Front Loading
Fireplace Y
Appliance Built-In Microwave, Dishwasher, Disposal, Dryer, Exhaust Fan, Icemaker, Oven/Range - Gas, Refrigerator, Stainless Steel Appliances, Stove, Washer - Front Loading
Heat Source Natural Gas
Laundry Lower Floor, Basement
Exterior
Parking Features Garage - Front Entry, Garage Door Opener
Garage Spaces 1.0
Amenities Available Common Grounds, Tot Lots/Playground
Water Access N
Roof Type Shingle
Accessibility None
Attached Garage 1
Total Parking Spaces 1
Garage Y
Building
Story 3+
Sewer Public Sewer
Water Public
Architectural Style Colonial
Level or Stories 3+
Additional Building Above Grade, Below Grade
New Construction N
Schools
Elementary Schools Guilford
Middle Schools Sterling
High Schools Park View
School District Loudoun County Public Schools
Others
HOA Fee Include Common Area Maintenance,Management,Reserve Funds,Snow Removal,Trash
Senior Community No
Tax ID 032261704000
Ownership Fee Simple
SqFt Source Estimated
Horse Property N
Special Listing Condition Standard
Read Less Info
Want to know what your home might be worth? Contact us for a FREE valuation!

Our team is ready to help you sell your home for the highest possible price ASAP

Bought with Sandra Shimono • Redfin Corporation

"My job is to find and attract mastery-based agents to the office, protect the culture, and make sure everyone is happy! "
14291 Park Meadow Drive Suite 500, Chantilly, VA, 20151






