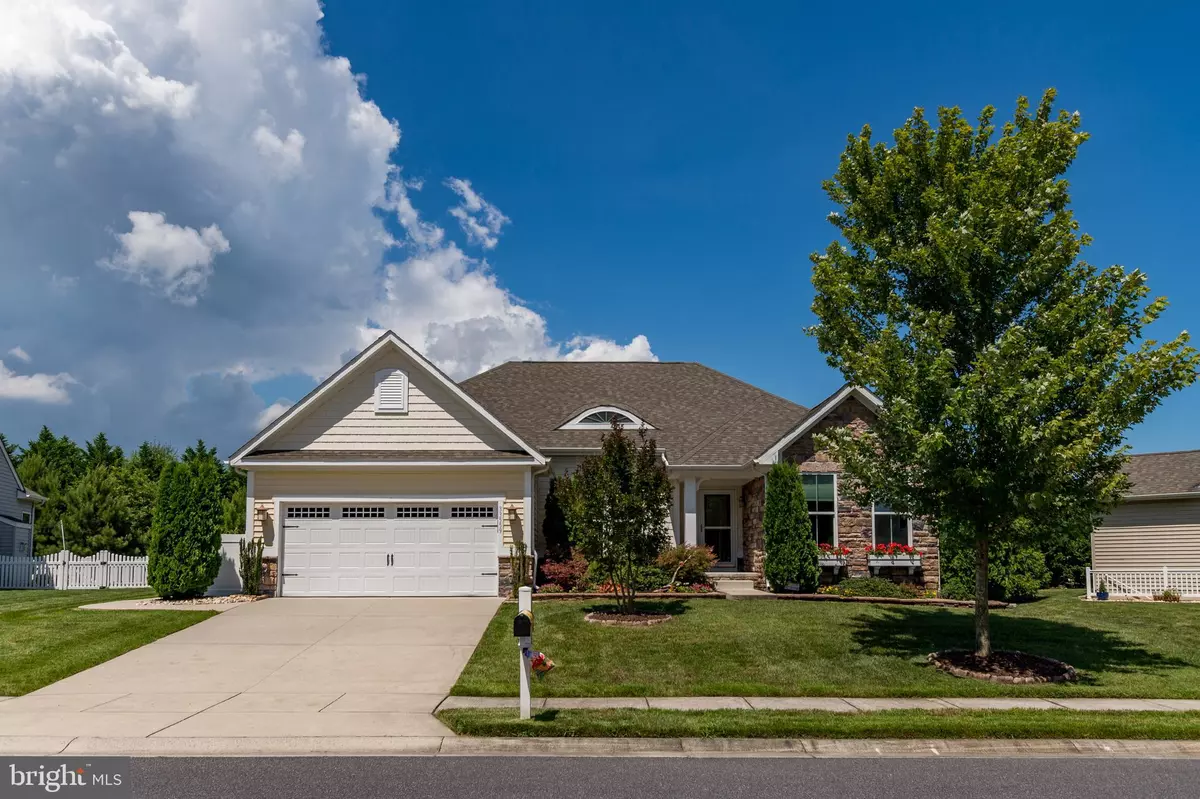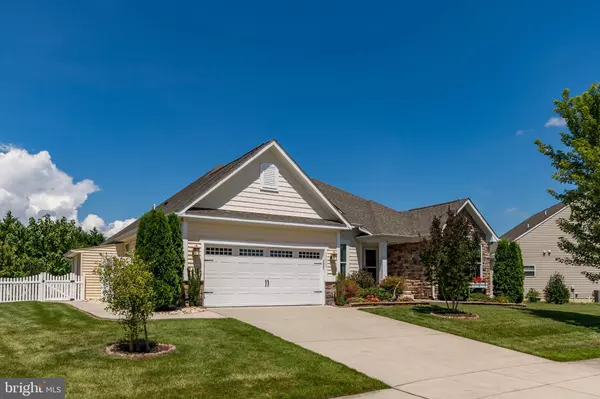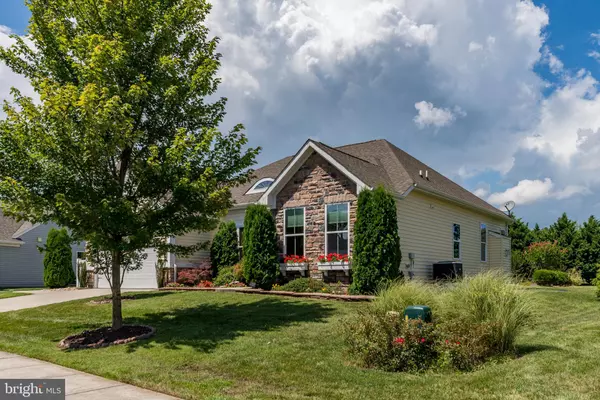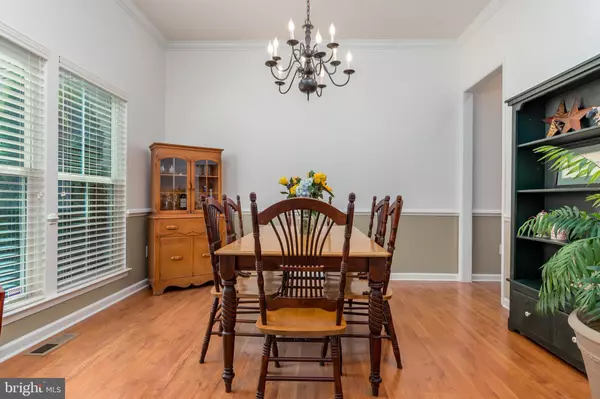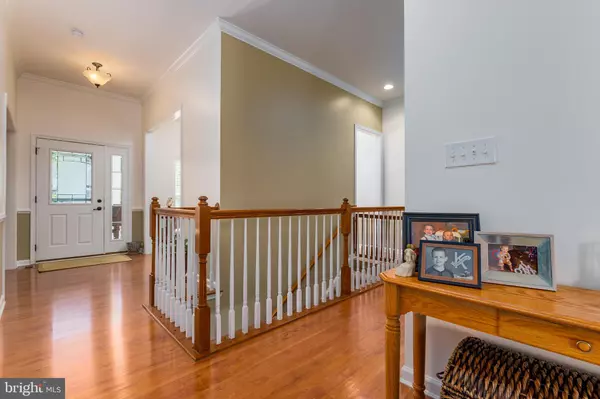$407,500
$417,900
2.5%For more information regarding the value of a property, please contact us for a free consultation.
3 Beds
2 Baths
3,300 SqFt
SOLD DATE : 03/27/2020
Key Details
Sold Price $407,500
Property Type Single Family Home
Sub Type Detached
Listing Status Sold
Purchase Type For Sale
Square Footage 3,300 sqft
Price per Sqft $123
Subdivision Bay Pointe
MLS Listing ID DESU144312
Sold Date 03/27/20
Style Ranch/Rambler
Bedrooms 3
Full Baths 2
HOA Fees $151/qua
HOA Y/N Y
Abv Grd Liv Area 2,300
Originating Board BRIGHT
Year Built 2012
Annual Tax Amount $1,329
Tax Year 2018
Lot Size 8,024 Sqft
Acres 0.18
Lot Dimensions 75.00 x 107.00
Property Description
The friendly lifestyle is yours in this beautiful 3 bedroom, 2 full bath home. Located in the waterfront community of Bay Pointe this home features fresh paint, 10 ft ceilings in the main living areas, formal dining, a gourmet eat-in kitchen that opens to the family room, a gas fireplace with gorgeous stone surround and mantel. The light-filled 4 season room off the kitchen features a barn wood wall, barn door, and custom wood ceiling. Two nice size bedrooms, hall bath, main floor laundry room, spacious master bedroom with ensuite bath and walk-in closet complete the main floor. If space is what you desire, venture down to the finished basement with a huge family room, gym area, flex room with custom wood ceiling, workshop, storage area with full bath rough-in. There is a fenced yard, irrigation with its own well, a composite deck, patio, outside shower, and storage shed. Only two houses from the community pool, Clubhouse, and new Pavillion. A quick stroll around the corner brings you to the gazebo, pier and kayak storage on Herring Creek. A short ride to either downtown Lewes or Rehoboth makes this homes location ideal. The homeowner is offering a one year warranty. Make this your new home today!
Location
State DE
County Sussex
Area Indian River Hundred (31008)
Zoning A
Rooms
Other Rooms Game Room, Basement, Exercise Room, Storage Room, Workshop
Basement Full, Fully Finished
Main Level Bedrooms 3
Interior
Interior Features Combination Kitchen/Living, Chair Railings, Ceiling Fan(s), Dining Area, Entry Level Bedroom, Floor Plan - Open, Formal/Separate Dining Room, Kitchen - Gourmet, Kitchen - Eat-In, Pantry, Recessed Lighting, Sprinkler System, Upgraded Countertops, Walk-in Closet(s), Wood Floors, Window Treatments, Primary Bath(s)
Heating Heat Pump - Electric BackUp
Cooling Central A/C
Flooring Hardwood, Carpet
Fireplaces Number 1
Fireplaces Type Gas/Propane, Mantel(s), Stone
Equipment Cooktop, Dishwasher, Disposal, Dryer - Electric, Dryer - Front Loading, Microwave, Oven - Double, Oven - Wall, Range Hood, Refrigerator, Stainless Steel Appliances, Washer - Front Loading, Water Heater
Fireplace Y
Appliance Cooktop, Dishwasher, Disposal, Dryer - Electric, Dryer - Front Loading, Microwave, Oven - Double, Oven - Wall, Range Hood, Refrigerator, Stainless Steel Appliances, Washer - Front Loading, Water Heater
Heat Source Electric
Laundry Main Floor
Exterior
Exterior Feature Deck(s), Porch(es)
Parking Features Garage - Front Entry
Garage Spaces 2.0
Amenities Available Club House, Fitness Center, Pool - Outdoor, Pier/Dock, Water/Lake Privileges
Water Access Y
Water Access Desc Canoe/Kayak,Fishing Allowed
Accessibility None
Porch Deck(s), Porch(es)
Attached Garage 2
Total Parking Spaces 2
Garage Y
Building
Story 1
Sewer Public Sewer
Water Public
Architectural Style Ranch/Rambler
Level or Stories 1
Additional Building Above Grade, Below Grade
Structure Type 9'+ Ceilings,Cathedral Ceilings
New Construction N
Schools
School District Cape Henlopen
Others
HOA Fee Include Common Area Maintenance,Lawn Maintenance,Pier/Dock Maintenance,Snow Removal
Senior Community No
Tax ID 234-18.00-619.00
Ownership Fee Simple
SqFt Source Assessor
Acceptable Financing Cash, Conventional
Listing Terms Cash, Conventional
Financing Cash,Conventional
Special Listing Condition Standard
Read Less Info
Want to know what your home might be worth? Contact us for a FREE valuation!

Our team is ready to help you sell your home for the highest possible price ASAP

Bought with JOSEPH LINGO • Patterson-Schwartz-Rehoboth

"My job is to find and attract mastery-based agents to the office, protect the culture, and make sure everyone is happy! "
14291 Park Meadow Drive Suite 500, Chantilly, VA, 20151

