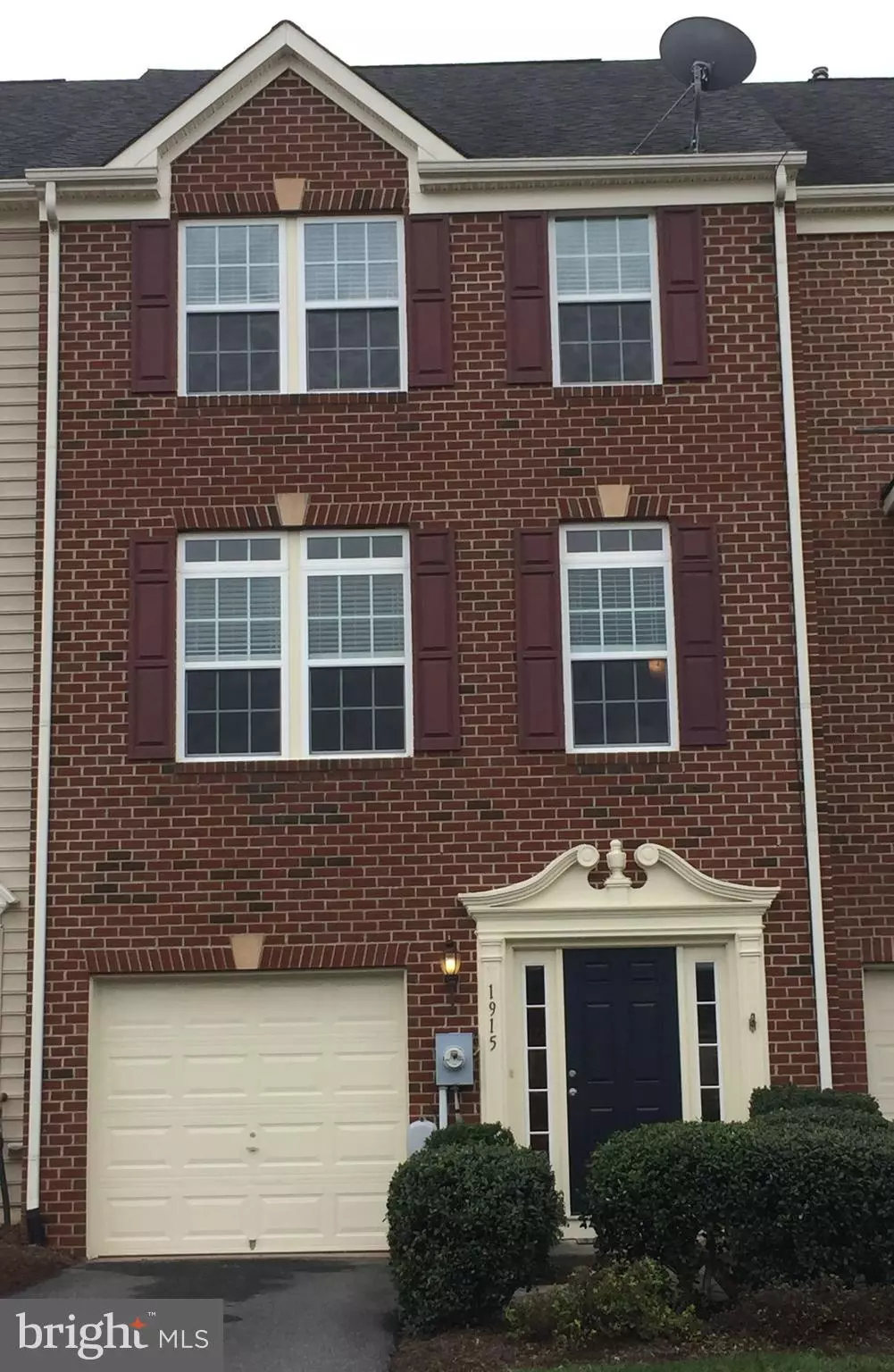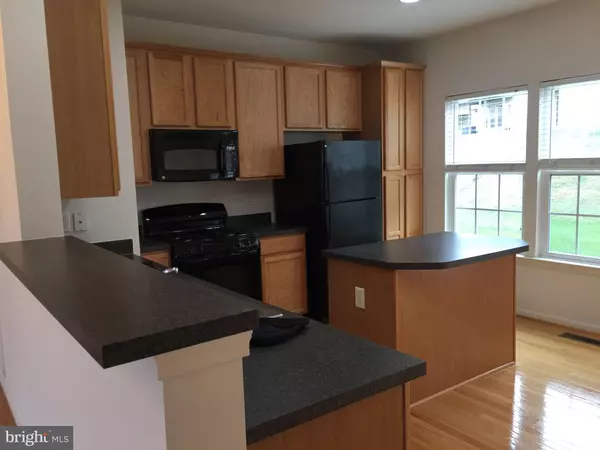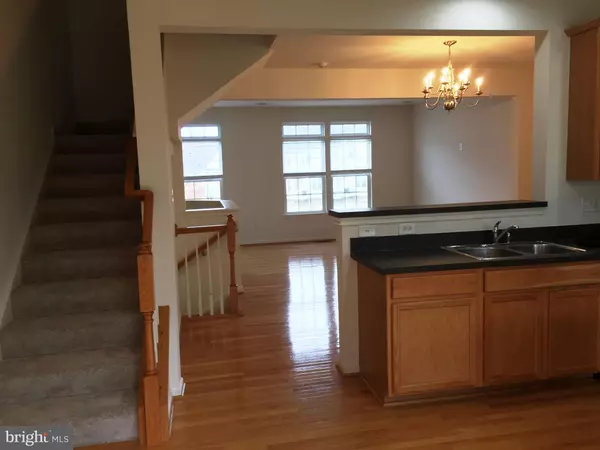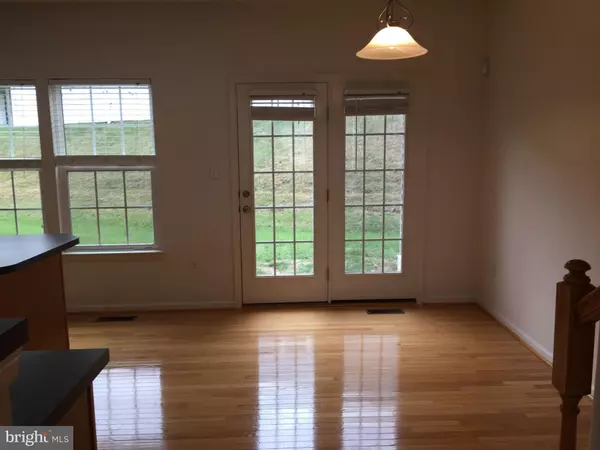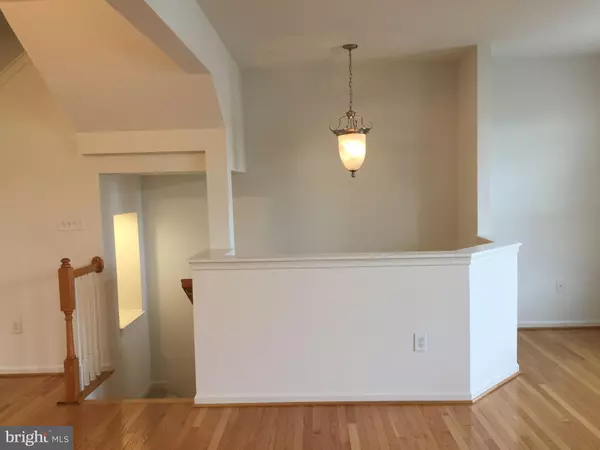$279,000
$279,000
For more information regarding the value of a property, please contact us for a free consultation.
3 Beds
3 Baths
2,025 SqFt
SOLD DATE : 03/16/2020
Key Details
Sold Price $279,000
Property Type Townhouse
Sub Type Interior Row/Townhouse
Listing Status Sold
Purchase Type For Sale
Square Footage 2,025 sqft
Price per Sqft $137
Subdivision Pavilions At Pantops
MLS Listing ID VAAB101846
Sold Date 03/16/20
Style Other
Bedrooms 3
Full Baths 3
HOA Fees $60/qua
HOA Y/N Y
Abv Grd Liv Area 1,440
Originating Board BRIGHT
Year Built 2009
Annual Tax Amount $2,266
Tax Year 2018
Lot Size 2,178 Sqft
Acres 0.05
Property Description
The Pavillions at Pantops. 1915 is off the circle off Rolkin Road in a section of 5 townhouses. A clean brick front with a decorative door surround and an American flag. An invitingly wide entrance foyer to greet guests before ascending the stairs to the open, main living area. Lovely brick front, walkway surrounded by box woods, charming. Single car garage, visitor parking across the street. Three story, street entrance into downstairs from front door or garage. Tile foyer leads to 1st laundry room, mechanical room, closet and 1st floor bedroom and full bath. Staircase to second floor open living, dining and kitchen area, windows on east and west provide lots of natural light. Architectural features create a interesting living configuration, varying widths of 16 9 & 15 4 wide x 21 10 . Features include a decorative overhead lamp, chandelier and lighted nook at top of stairway. Open kitchen with counter and island. GE appliances, gas stove. Decorative kitchen chandelier. Lots of oak cabinets and drawers. Double light single door leads to backyard area. Stairway to third floor. Compact master bedroom with cathedral ceiling 12 11 x 12 7 . Walk-in closet, master bathroom with tub & separate shower.Third full bathroom at top of landing, linen closet. 3rd bedroom opposite master 18 10 x 10 4 . Lots of light, two separate closets. Decorative light. Like new. Painted and new carpet 1st & 3rd floors, stairs and landings. Moen fixtures.
Location
State VA
County Albemarle
Zoning R6
Rooms
Other Rooms Living Room, Dining Room, Kitchen, Laundry, Utility Room
Basement Full
Interior
Heating Forced Air
Cooling Central A/C
Equipment Built-In Microwave, Dishwasher, Disposal, Refrigerator, Oven/Range - Gas, Washer, Dryer - Front Loading
Appliance Built-In Microwave, Dishwasher, Disposal, Refrigerator, Oven/Range - Gas, Washer, Dryer - Front Loading
Heat Source Natural Gas
Exterior
Water Access N
Accessibility 36\"+ wide Halls, 32\"+ wide Doors
Garage N
Building
Story 3+
Sewer Public Sewer
Water Public
Architectural Style Other
Level or Stories 3+
Additional Building Above Grade, Below Grade
New Construction N
Schools
Elementary Schools Stone Robinson
Middle Schools Jackson P. Burley
High Schools Monticello
School District Albemarle County Public Schools
Others
Senior Community No
Tax ID 078F0000006700
Ownership Fee Simple
SqFt Source Assessor
Special Listing Condition Standard
Read Less Info
Want to know what your home might be worth? Contact us for a FREE valuation!

Our team is ready to help you sell your home for the highest possible price ASAP

Bought with Alexander Sharp • Thornton River. LLC
"My job is to find and attract mastery-based agents to the office, protect the culture, and make sure everyone is happy! "
14291 Park Meadow Drive Suite 500, Chantilly, VA, 20151

