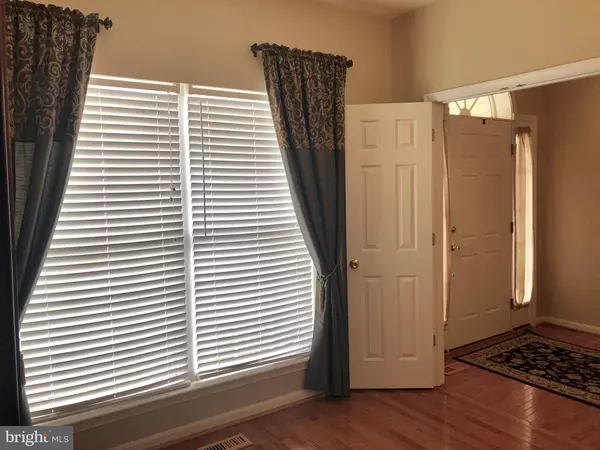$485,000
$499,900
3.0%For more information regarding the value of a property, please contact us for a free consultation.
4 Beds
4 Baths
3,810 SqFt
SOLD DATE : 03/20/2020
Key Details
Sold Price $485,000
Property Type Single Family Home
Sub Type Detached
Listing Status Sold
Purchase Type For Sale
Square Footage 3,810 sqft
Price per Sqft $127
Subdivision Glenside Farms
MLS Listing ID MDBC462178
Sold Date 03/20/20
Style Traditional
Bedrooms 4
Full Baths 3
Half Baths 1
HOA Fees $25/ann
HOA Y/N Y
Abv Grd Liv Area 2,434
Originating Board BRIGHT
Year Built 2001
Annual Tax Amount $5,518
Tax Year 2018
Lot Size 8,400 Sqft
Acres 0.19
Property Description
DESIRABLE GLENSIDE FARMS! Well Maintained Brick Front 4 bedroom, 3 full bath, 1 half bath on premium lot for privacy. Open foyer with hardwood, Library/Office with Hardwood floors, Formal Living room and Formal Dining Room, Large Open Concept Kitchen and Family Room. Brand New Samsung Stainless Steel Appliances, Recently updated Granite Countertops, Under-Cabinet Lighting and extra bump-out for additional dining. Family room with hardwood flooring and oversized window to let in plenty of light. Half bath on Main floor, Mudroom with Plenty of Storage, enters into 2 Car Garage. Mudroom was previously a 2nd Laundry room and can easily be converted back. Upper level has 4 Bedrooms including Master Bedroom with walk-in closet, ensuite with deep soaking tub, separate stand up shower, dual sinks. Hall Bathroom with tub /shower combo. Spacious Basement is FULLY Finished with laminate wood flooring, wet bar, refrigerator and cabinetry. Eating area, Open area for Movie night, Full Bathroom with shower. Lower level has additional room, possible 5th bedroom or in-laws quarters. This beautiful home "Backs to Woods" for plenty of privacy. Architectural roof only two years old. Dual zone HVAC systems offers comfort throughout the home. Seller will give $5000 towards deck allowance or towards closing. Home warranty paid for by Seller. Listing Agent is Principal& Original Owner.
Location
State MD
County Baltimore
Zoning RESIDENTAL
Rooms
Basement Other
Interior
Heating Central, Forced Air
Cooling Central A/C, Ceiling Fan(s)
Flooring Hardwood, Ceramic Tile, Carpet
Fireplace N
Heat Source Natural Gas
Laundry Basement, Main Floor
Exterior
Parking Features Garage - Front Entry, Garage Door Opener
Garage Spaces 2.0
Amenities Available Common Grounds, Tot Lots/Playground
Water Access N
View Trees/Woods
Roof Type Architectural Shingle
Accessibility None
Attached Garage 2
Total Parking Spaces 2
Garage Y
Building
Story 3+
Sewer Public Septic
Water Public
Architectural Style Traditional
Level or Stories 3+
Additional Building Above Grade, Below Grade
Structure Type 9'+ Ceilings,Dry Wall
New Construction N
Schools
School District Baltimore County Public Schools
Others
Pets Allowed Y
Senior Community No
Tax ID 04112300005182
Ownership Fee Simple
SqFt Source Estimated
Horse Property N
Special Listing Condition Standard
Pets Allowed No Pet Restrictions
Read Less Info
Want to know what your home might be worth? Contact us for a FREE valuation!

Our team is ready to help you sell your home for the highest possible price ASAP

Bought with Martha B Lessner • Long & Foster Real Estate, Inc.

"My job is to find and attract mastery-based agents to the office, protect the culture, and make sure everyone is happy! "
14291 Park Meadow Drive Suite 500, Chantilly, VA, 20151






