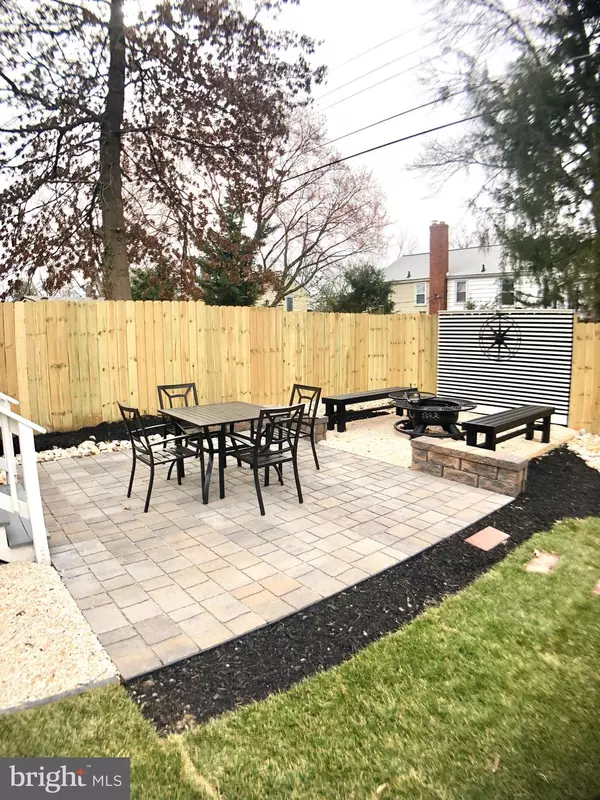$620,000
$610,000
1.6%For more information regarding the value of a property, please contact us for a free consultation.
3 Beds
3 Baths
1,416 SqFt
SOLD DATE : 03/19/2020
Key Details
Sold Price $620,000
Property Type Single Family Home
Sub Type Twin/Semi-Detached
Listing Status Sold
Purchase Type For Sale
Square Footage 1,416 sqft
Price per Sqft $437
Subdivision Jefferson Manor
MLS Listing ID VAFX1112736
Sold Date 03/19/20
Style Contemporary
Bedrooms 3
Full Baths 2
Half Baths 1
HOA Y/N N
Abv Grd Liv Area 1,008
Originating Board BRIGHT
Year Built 1948
Annual Tax Amount $5,168
Tax Year 2019
Lot Size 3,733 Sqft
Acres 0.09
Property Description
Affordable Metrorail Living! Just 3 blocks from the Huntington Metro Station in sought after Jefferson Manor. This 3 bedroom, 2 and a half bath home has been completely renovated by Washington Development Company LLC (WDC) this year, 2020. The home has been given new life with beautiful modern interior designs and an open concept. Inside this lovely home, you will not only find your upscale finishings, but also a High-Efficiency HVAC, new ductwork, new water heater, energy-efficient appliances, new windows, new plumbing, new electrical, to include wiring for an electric car charger, Led lighting and wood floors throughout. In the rear added addition, you will enjoy a large modern gourmet kitchen with real wood cabinetry, beautiful countertops, and 10-year Samsung stainless appliances. Outside you have a driveway, front porch, rear fenced yard, and a new patio to enjoy those beautiful afternoons. Dreaming about sitting around a fire with family and friends? Maybe doing a little grilling? Well, Bonus! This home features an amazing back yard setting! WDC has included a custom-designed back yard to this home. You have to see to believe! Just minutes to 495, 395, shopping, dining, DC, Old Town Alexandria, Ft Belvoir and metro rail, airports more. Walking distance to shopping, restaurants, and metro rail. Jefferson Manor is a wonderful, friendly community that enjoys several social events throughout the year. We cannot wait to welcome you home!
Location
State VA
County Fairfax
Zoning 180
Direction North
Rooms
Basement Full, Daylight, Partial, Connecting Stairway, Drainage System, Fully Finished, Heated, Improved, Sump Pump, Water Proofing System
Interior
Interior Features Kitchen - Gourmet, Wood Floors, Recessed Lighting, Pantry, Primary Bath(s), Floor Plan - Open, Exposed Beams, Attic, Ceiling Fan(s), Dining Area
Cooling Central A/C, Ceiling Fan(s), Energy Star Cooling System
Flooring Hardwood
Equipment ENERGY STAR Refrigerator, ENERGY STAR Dishwasher, Oven/Range - Gas, Stainless Steel Appliances, Washer - Front Loading, Dryer - Front Loading, Built-In Microwave
Window Features Double Pane,Energy Efficient
Appliance ENERGY STAR Refrigerator, ENERGY STAR Dishwasher, Oven/Range - Gas, Stainless Steel Appliances, Washer - Front Loading, Dryer - Front Loading, Built-In Microwave
Heat Source Natural Gas
Laundry Lower Floor
Exterior
Exterior Feature Patio(s), Porch(es)
Fence Rear, Privacy, Wood
Water Access N
Roof Type Architectural Shingle
Accessibility None
Porch Patio(s), Porch(es)
Garage N
Building
Story 3+
Foundation Slab
Sewer Public Sewer
Water Public
Architectural Style Contemporary
Level or Stories 3+
Additional Building Above Grade, Below Grade
Structure Type Dry Wall
New Construction N
Schools
Elementary Schools Mount Eagle
Middle Schools Twain
High Schools Edison
School District Fairfax County Public Schools
Others
Senior Community No
Tax ID 0833 024B0041A
Ownership Fee Simple
SqFt Source Assessor
Special Listing Condition Standard
Read Less Info
Want to know what your home might be worth? Contact us for a FREE valuation!

Our team is ready to help you sell your home for the highest possible price ASAP

Bought with Jennifer S Smira • Compass
"My job is to find and attract mastery-based agents to the office, protect the culture, and make sure everyone is happy! "
14291 Park Meadow Drive Suite 500, Chantilly, VA, 20151






