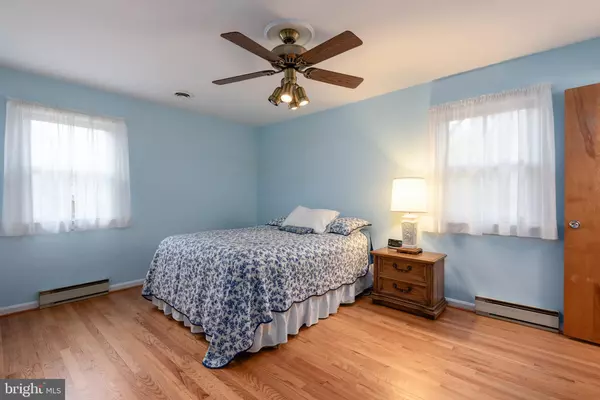$277,000
$295,000
6.1%For more information regarding the value of a property, please contact us for a free consultation.
5 Beds
3 Baths
2,542 SqFt
SOLD DATE : 03/17/2020
Key Details
Sold Price $277,000
Property Type Single Family Home
Sub Type Detached
Listing Status Sold
Purchase Type For Sale
Square Footage 2,542 sqft
Price per Sqft $108
Subdivision Spring Valley
MLS Listing ID VAST216590
Sold Date 03/17/20
Style Split Foyer
Bedrooms 5
Full Baths 3
HOA Y/N N
Abv Grd Liv Area 1,421
Originating Board BRIGHT
Year Built 1969
Annual Tax Amount $2,617
Tax Year 2019
Lot Size 0.656 Acres
Acres 0.66
Property Description
Plenty of potential for this All Brick, 5 bedroom, 3 Bathroom home. NO HOA . In a great location, on over half an acre! This home is immaculate and has been well-maintained by the only owner it has ever had. Open front porch extends the entire length of the home. Beautiful hardwood floors on the main level with plenty of sunlight. Master Bedroom with Master Bathroom. Fully finished basement features Family Room with Wood Burning Fireplace, Bedrooms, Full Bathroom. Basement has both interior access and an outside entrance. Baseboard heating in Basement. ****Please Note: Main level of home has Central A/C and Heat, Lower Level has Baseboard heat only*** A lot of storage space on both levels. New Roof as of 1-9-2020. Newer Windows (2016) Newer HVAC (2016) Newer Garage Door (2016) Newer Water Heater (2013) Newer Electrical Panel (2013) This home is located in a beautiful, welcoming, established neighborhood and is waiting for your personal touches and updates, to make it your own. Close proximity to Rt 1, Rt 17, I-95, Commuter lots, VRE, Downtown Fredericksburg, Central Park, Schools, Shopping, Restaurants, Hospitals and more. One year Home Warranty included.
Location
State VA
County Stafford
Zoning R1
Rooms
Other Rooms Dining Room, Primary Bedroom, Bedroom 2, Bedroom 4, Bedroom 5, Kitchen, Family Room, Foyer, Bedroom 1, Laundry
Basement Connecting Stairway, Fully Finished, Garage Access, Heated, Improved, Interior Access, Outside Entrance, Walkout Level
Main Level Bedrooms 3
Interior
Interior Features Attic, Ceiling Fan(s), Dining Area, Floor Plan - Traditional, Primary Bath(s), Tub Shower, Stall Shower, Wood Floors
Hot Water Electric
Heating Heat Pump(s), Programmable Thermostat, Baseboard - Electric
Cooling Ceiling Fan(s), Heat Pump(s), Programmable Thermostat, Central A/C
Equipment Cooktop, Dishwasher, Oven - Wall, Oven/Range - Electric, Refrigerator, Icemaker, Washer/Dryer Hookups Only, Water Heater
Fireplace Y
Appliance Cooktop, Dishwasher, Oven - Wall, Oven/Range - Electric, Refrigerator, Icemaker, Washer/Dryer Hookups Only, Water Heater
Heat Source Electric
Laundry Hookup, Lower Floor
Exterior
Exterior Feature Porch(es)
Parking Features Garage - Side Entry, Inside Access
Garage Spaces 1.0
Utilities Available Cable TV Available, Fiber Optics Available, Electric Available, Phone Available, Water Available, Sewer Available
Water Access N
Accessibility None
Porch Porch(es)
Attached Garage 1
Total Parking Spaces 1
Garage Y
Building
Lot Description Backs to Trees, Partly Wooded, Trees/Wooded
Story 2
Sewer Public Sewer
Water Public
Architectural Style Split Foyer
Level or Stories 2
Additional Building Above Grade, Below Grade
New Construction N
Schools
Elementary Schools Falmouth
Middle Schools Drew
High Schools Stafford
School District Stafford County Public Schools
Others
Senior Community No
Tax ID 53-F-3- -124
Ownership Fee Simple
SqFt Source Assessor
Horse Property N
Special Listing Condition Standard
Read Less Info
Want to know what your home might be worth? Contact us for a FREE valuation!

Our team is ready to help you sell your home for the highest possible price ASAP

Bought with Danielle M Miller • Berkshire Hathaway HomeServices PenFed Realty

"My job is to find and attract mastery-based agents to the office, protect the culture, and make sure everyone is happy! "
14291 Park Meadow Drive Suite 500, Chantilly, VA, 20151






