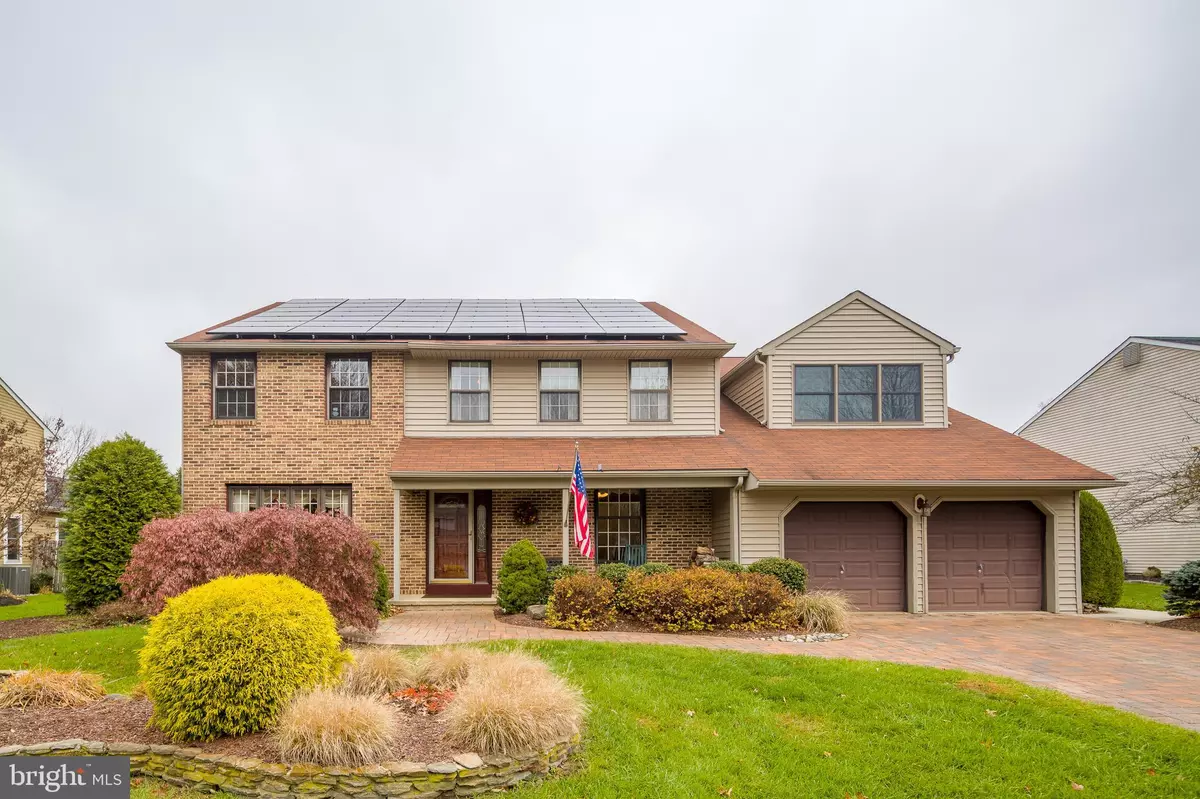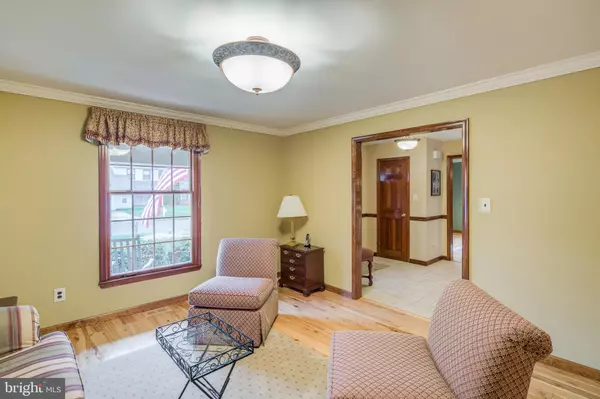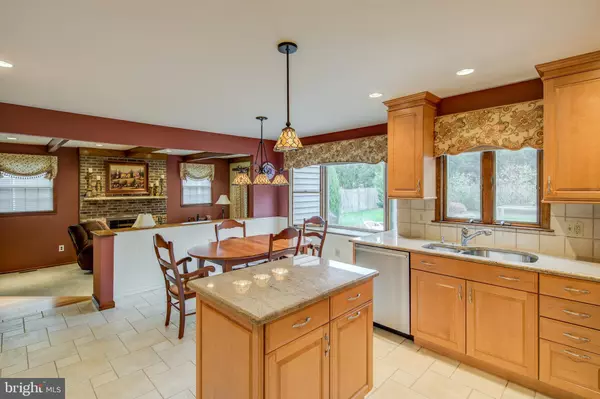$505,000
$529,900
4.7%For more information regarding the value of a property, please contact us for a free consultation.
6 Beds
4 Baths
3,913 SqFt
SOLD DATE : 03/03/2020
Key Details
Sold Price $505,000
Property Type Single Family Home
Sub Type Detached
Listing Status Sold
Purchase Type For Sale
Square Footage 3,913 sqft
Price per Sqft $129
Subdivision Cropwell Estates
MLS Listing ID NJCD381662
Sold Date 03/03/20
Style Colonial,Traditional
Bedrooms 6
Full Baths 3
Half Baths 1
HOA Y/N N
Abv Grd Liv Area 3,913
Originating Board BRIGHT
Year Built 1980
Annual Tax Amount $12,983
Tax Year 2019
Lot Size 0.300 Acres
Acres 0.3
Lot Dimensions 90.00 x 145.00
Property Description
The Wow factor is in play, An impressive 6 bedroom, 3.5 bath home with custom built "In Law Suite" in one of Cherry Hill East's most sought after neighborhoods! , When you enter the into the two-story foyer with tile flooring , Stain oak trim. Gorgeous varied plank White Water Hickory Hardwood flooring throughout the formal dining area and living room, and new carpet in the family room, up the stairs and throughout the 2nd floor. Custom kitchen features granite counter tops, with custom tile back splash adorn the kitchen's custom maple cabinetry and island which comes complete with stainless appliances including a Dacor wall oven, convection microwave, 5- burner electric cook top, Built-in style French Door Refrigerator and double bowl under mount sink. Perfect for anyone who loves to cook and entertain! The family room which features a wood burning fireplace with stone hearth and stone mantle .The French doors lead from the family room to the custom paver patio and beautiful backyard. What really sets this house apart from all other homes is the balance of the 1st floor, the In Law Suite addition. Added in 2006 this home offers a full suite with Living room, Kitchen, Breakfast Nook, Bathroom with stall shower, Bedroom with walk-in closet, private entrance, it's own alarm system, furnace, air conditioner, and thermostat. Perfect for Mom, Dad, Parents or any other family member looking for their own space. . Second floor offers 5 bedrooms and 2 full bathrooms. All big bedrooms with plenty of closets and storage space. The new Master bedroom and en-suite is designed with precise detail the bedroom is large, the bathroom offers a fabulous walk-in shower, with double shower heads, higher double bowl vanity with Corian counter top, soaking tub. You have a dressing room/walk-in closet with custom cabinets and shelving. And just when you think you have seen everything there is another room built behind it. Can be used as a Sitting room, Baby's room, Office, Additional closet. This home has so much to offer. Plus, let's not forget the Solar Panels reduce your electric bill and generate income from the power sold to the grid. 2018 Income generated from the Solar Panels was $1,674.00. Close to schools and to places of worship. Easy commute, close to all major highways and cities. Close to Restaurants and all shore points. Call me today to schedule a tour.
Location
State NJ
County Camden
Area Cherry Hill Twp (20409)
Zoning RES
Rooms
Other Rooms Living Room, Dining Room, Primary Bedroom, Sitting Room, Bedroom 2, Bedroom 3, Bedroom 4, Bedroom 5, Kitchen, Family Room, Foyer, In-Law/auPair/Suite, Laundry, Bathroom 1, Primary Bathroom
Main Level Bedrooms 1
Interior
Interior Features 2nd Kitchen, Breakfast Area, Chair Railings, Crown Moldings, Family Room Off Kitchen, Kitchen - Gourmet, Primary Bath(s), Recessed Lighting, Upgraded Countertops, Walk-in Closet(s), Stall Shower
Heating Forced Air, Solar On Grid, Programmable Thermostat
Cooling Central A/C
Fireplaces Number 1
Fireplaces Type Brick
Equipment Dishwasher, Microwave
Furnishings No
Fireplace Y
Appliance Dishwasher, Microwave
Heat Source Natural Gas, Solar
Laundry Main Floor
Exterior
Parking Features Garage - Front Entry, Garage Door Opener
Garage Spaces 2.0
Water Access N
Accessibility Level Entry - Main
Attached Garage 2
Total Parking Spaces 2
Garage Y
Building
Story 2
Sewer Public Sewer
Water Public
Architectural Style Colonial, Traditional
Level or Stories 2
Additional Building Above Grade, Below Grade
New Construction N
Schools
Elementary Schools Richard Stockton
Middle Schools Beck
High Schools Cherry Hill High - East
School District Cherry Hill Township Public Schools
Others
Senior Community No
Tax ID 09-00515 09-00028
Ownership Fee Simple
SqFt Source Assessor
Acceptable Financing Cash, Conventional
Listing Terms Cash, Conventional
Financing Cash,Conventional
Special Listing Condition Standard
Read Less Info
Want to know what your home might be worth? Contact us for a FREE valuation!

Our team is ready to help you sell your home for the highest possible price ASAP

Bought with Lynn A Rossi • BHHS Fox & Roach - Haddonfield

"My job is to find and attract mastery-based agents to the office, protect the culture, and make sure everyone is happy! "
14291 Park Meadow Drive Suite 500, Chantilly, VA, 20151






